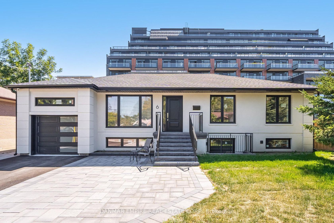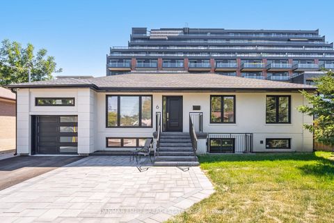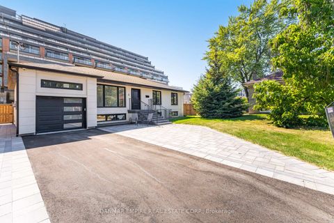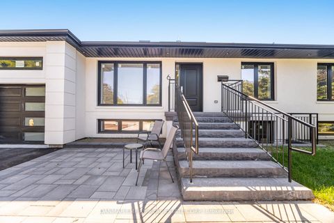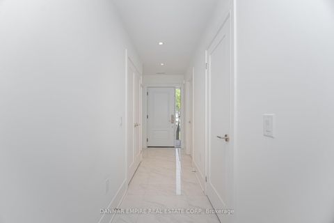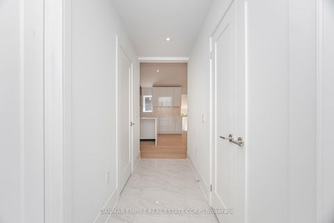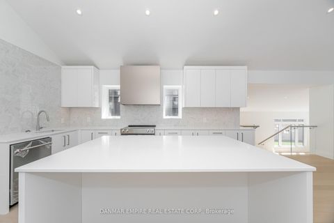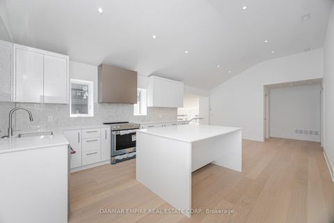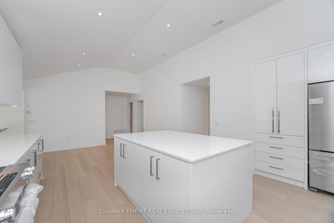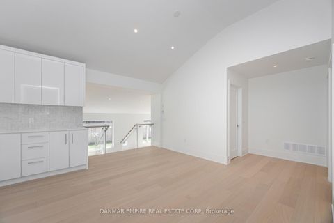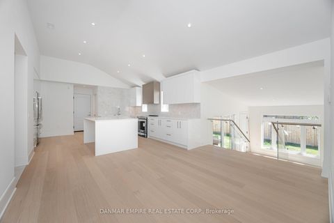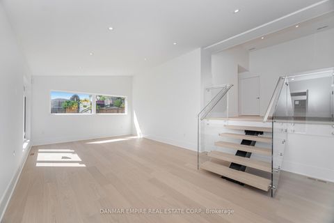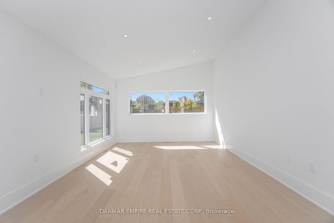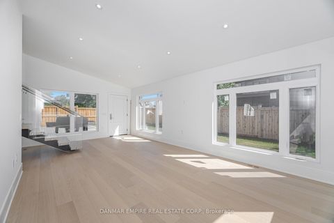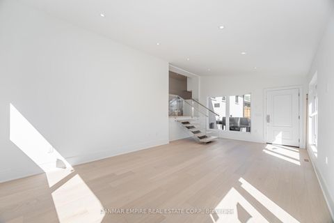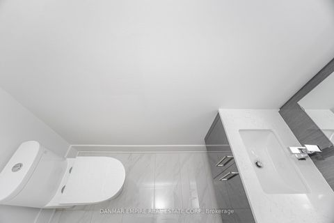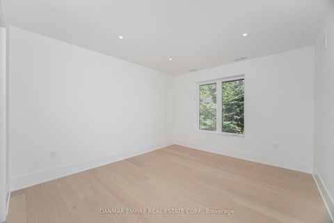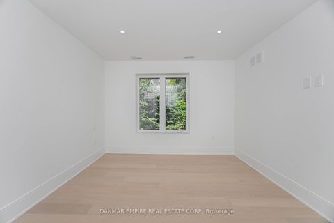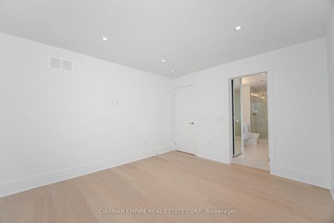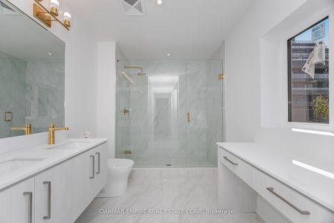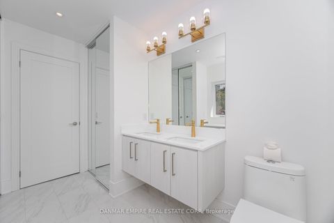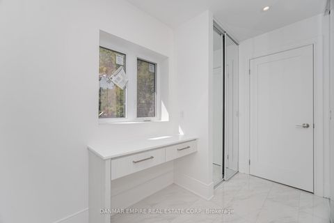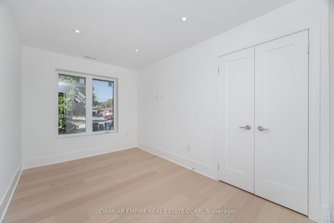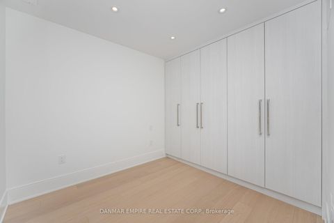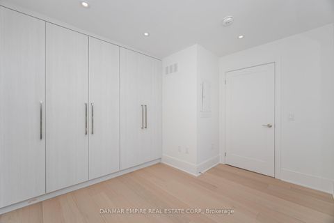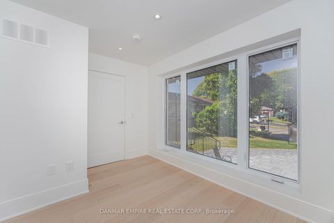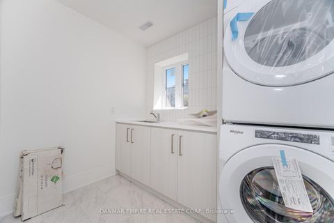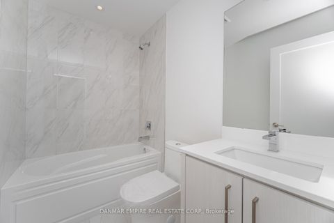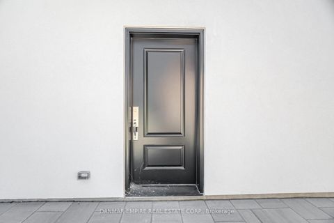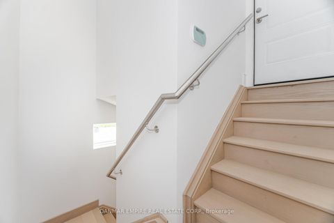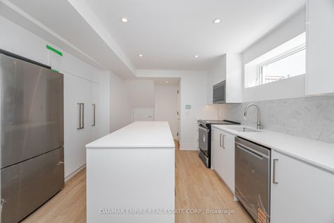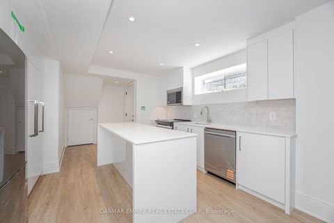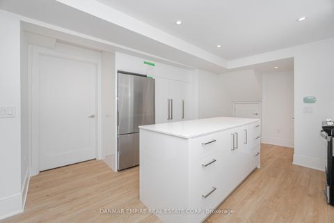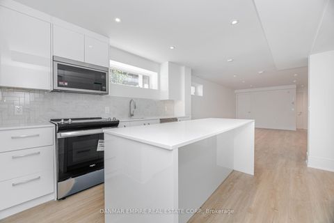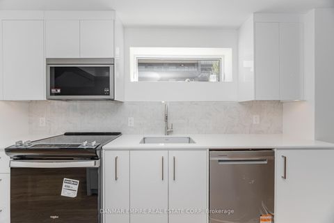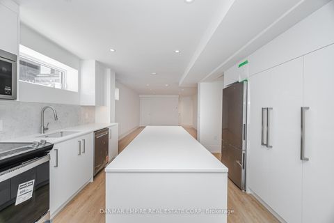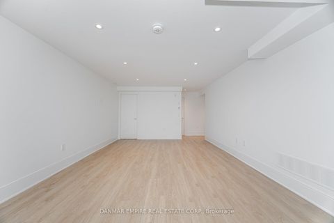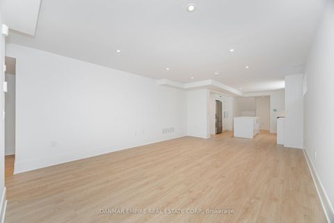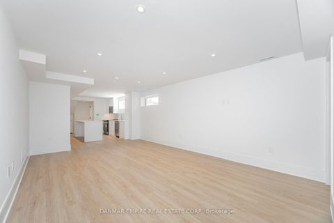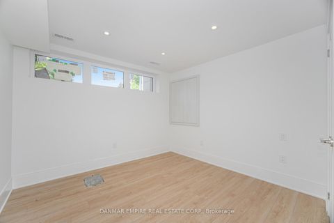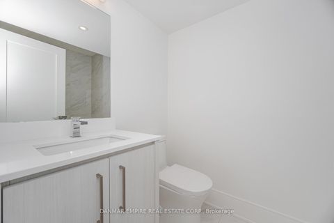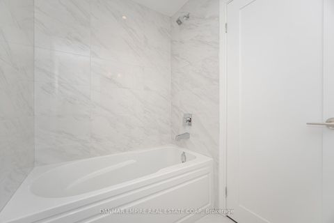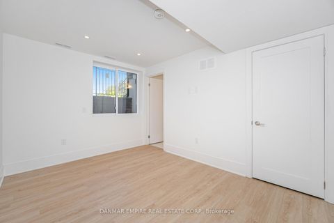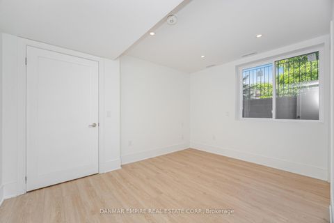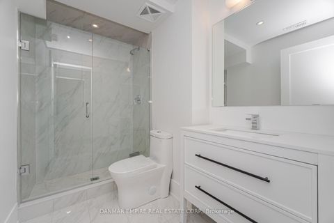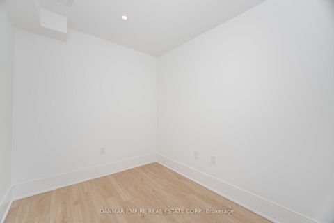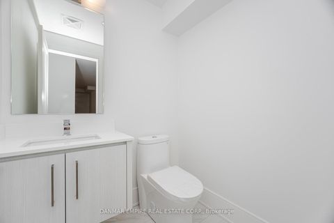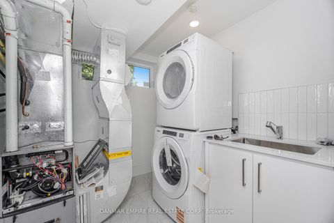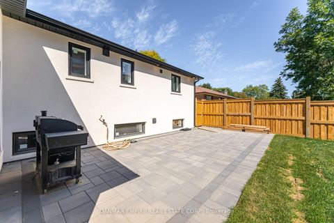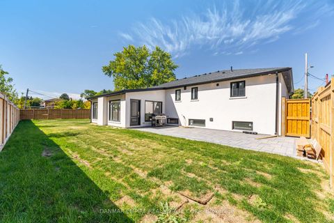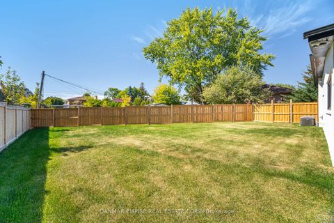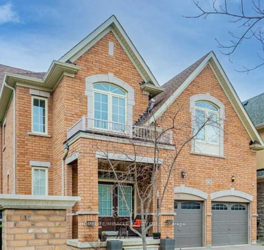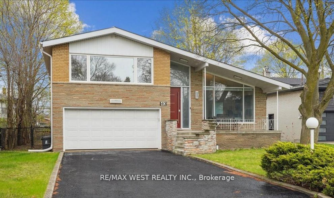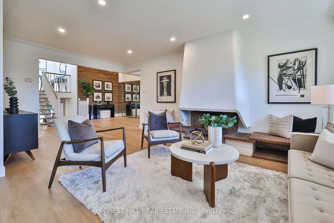About this Detached in Bathurst Manor
Brand new, never lived in, fully rebuilt two-unit detached home, legally constructed and City of Toronto approved. Open-concept 3246 SF living space, main floor with 10 ft ceilings, light-stained hardwood floors, and oversized windows providing natural light throughout. Bright chef's kitchen with high-end stainless steel appliances, quartz counters, large centre island, built-in cabinets, and an eat-in breakfast area. Family room overlooks the landscaped backyard. Primary sui…te includes a spa-like 5-piece ensuite with frameless glass shower, makeup cabinet, and dual closets. Second bedroom with double-door closet. Main-floor laundry room with built-in vanity top, pot lights, and a window. Lower level features a fully finished, legal apartment with separate entrance, full modern kitchen, large open living/dining area, three bedrooms, two ensuite bathrooms, and a powder room. Pot lights throughout, new systems, and quality finishes. Additional highlights include a pool-size lot, fully fenced yard, central alarm and security system, two furnaces with multiple zones, HRV, humidifier, two laundry rooms, automatic lighting in all built-in closets, and a fully landscaped exterior. Main floor measures 1,661 sq ft, basement 1,342 sq ft, and garage 243 sq ft. A complete rebuild with permits, drawings, and surveys available upon request. Turn-key home with brand new everything. The basement apartment has at least $2,500 a month potential rental income.
Listed by DANMAR EMPIRE REAL ESTATE CORP..
Brand new, never lived in, fully rebuilt two-unit detached home, legally constructed and City of Toronto approved. Open-concept 3246 SF living space, main floor with 10 ft ceilings, light-stained hardwood floors, and oversized windows providing natural light throughout. Bright chef's kitchen with high-end stainless steel appliances, quartz counters, large centre island, built-in cabinets, and an eat-in breakfast area. Family room overlooks the landscaped backyard. Primary suite includes a spa-like 5-piece ensuite with frameless glass shower, makeup cabinet, and dual closets. Second bedroom with double-door closet. Main-floor laundry room with built-in vanity top, pot lights, and a window. Lower level features a fully finished, legal apartment with separate entrance, full modern kitchen, large open living/dining area, three bedrooms, two ensuite bathrooms, and a powder room. Pot lights throughout, new systems, and quality finishes. Additional highlights include a pool-size lot, fully fenced yard, central alarm and security system, two furnaces with multiple zones, HRV, humidifier, two laundry rooms, automatic lighting in all built-in closets, and a fully landscaped exterior. Main floor measures 1,661 sq ft, basement 1,342 sq ft, and garage 243 sq ft. A complete rebuild with permits, drawings, and surveys available upon request. Turn-key home with brand new everything. The basement apartment has at least $2,500 a month potential rental income.
Listed by DANMAR EMPIRE REAL ESTATE CORP..
 Brought to you by your friendly REALTORS® through the MLS® System, courtesy of Brixwork for your convenience.
Brought to you by your friendly REALTORS® through the MLS® System, courtesy of Brixwork for your convenience.
Disclaimer: This representation is based in whole or in part on data generated by the Brampton Real Estate Board, Durham Region Association of REALTORS®, Mississauga Real Estate Board, The Oakville, Milton and District Real Estate Board and the Toronto Real Estate Board which assumes no responsibility for its accuracy.
More Details
- MLS®: C12416655
- Bedrooms: 3
- Bathrooms: 6
- Type: Detached
- Square Feet: 1,500 sqft
- Lot Size: 4,433 sqft
- Frontage: 40.00 ft
- Depth: 110.82 ft
- Taxes: $8,426 (2024)
- Parking: 4 Attached
- Basement: Separate Entrance, Finished
- Year Built: 2025
- Style: Bungalow-Raised
