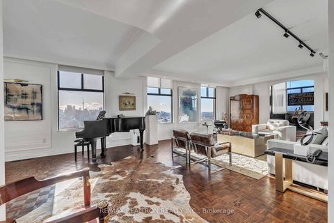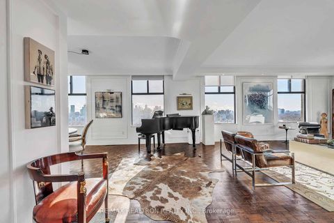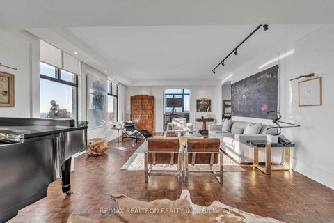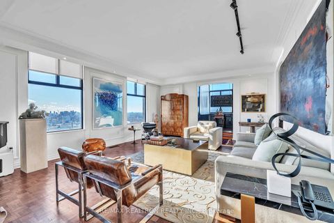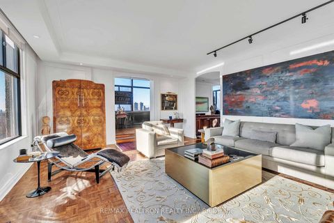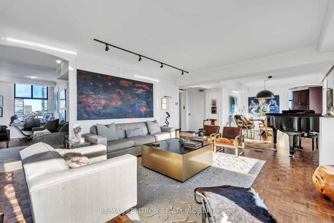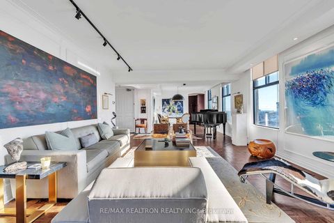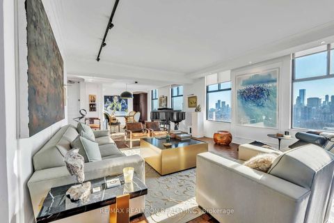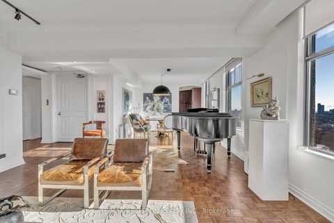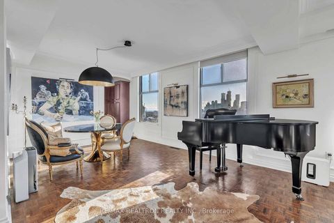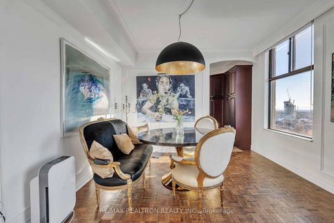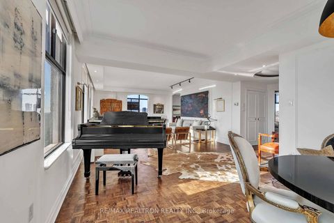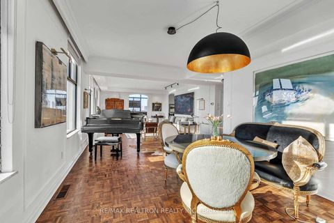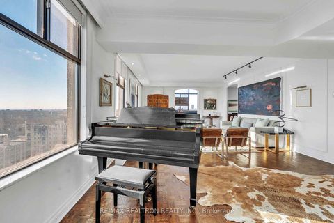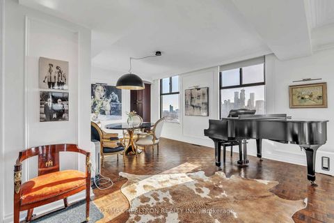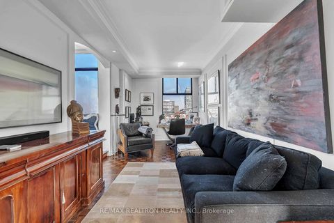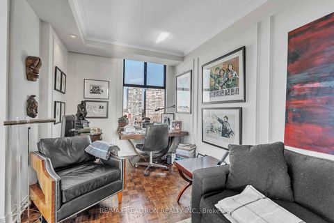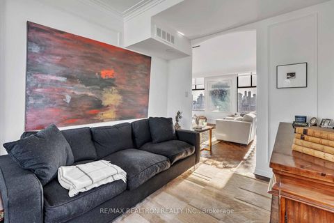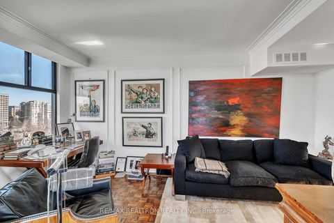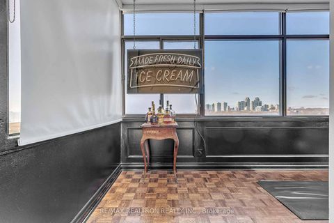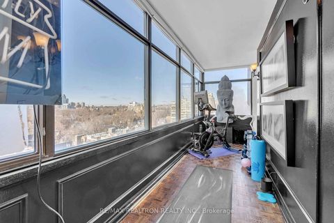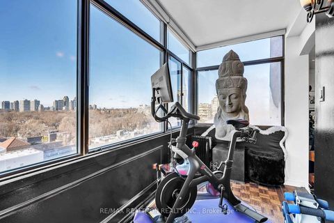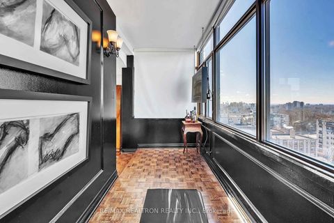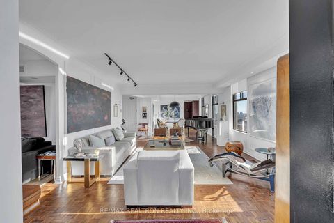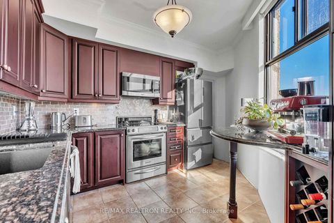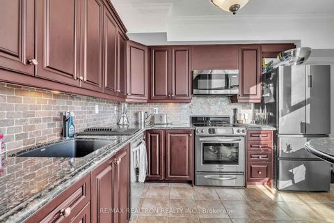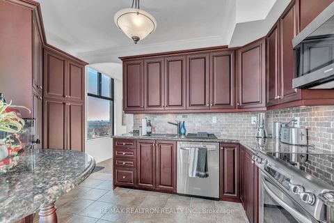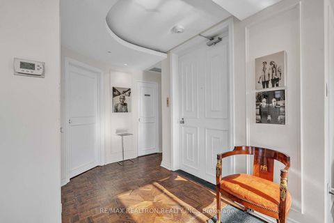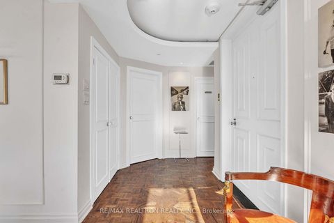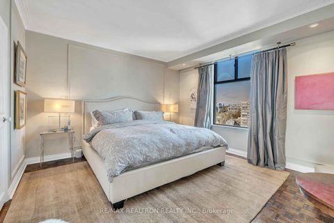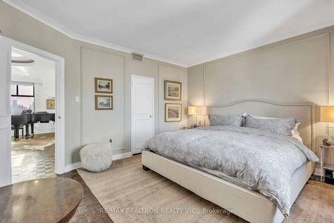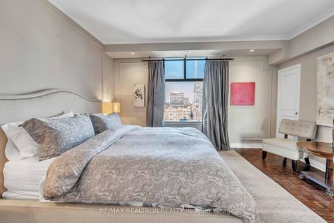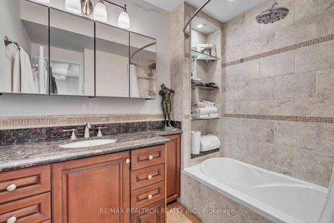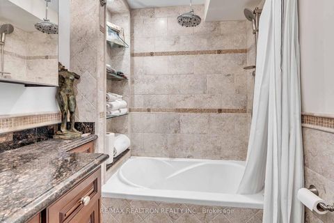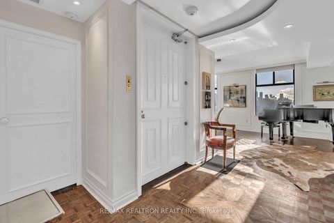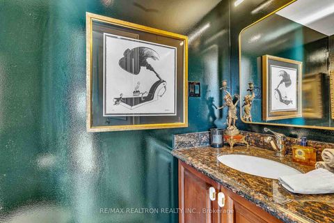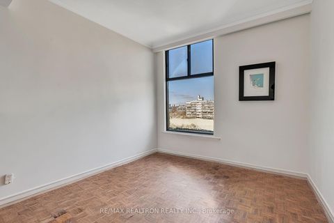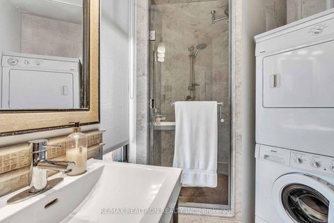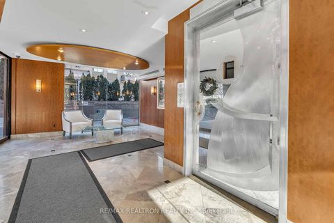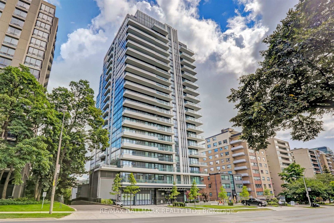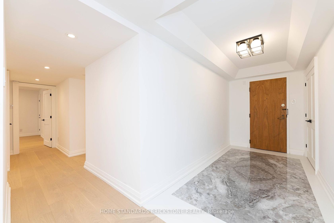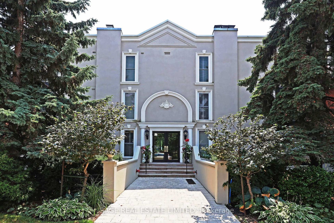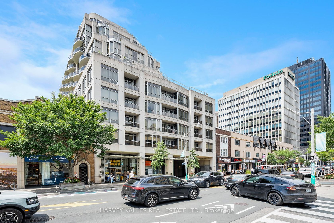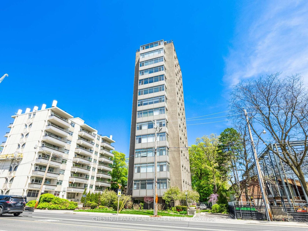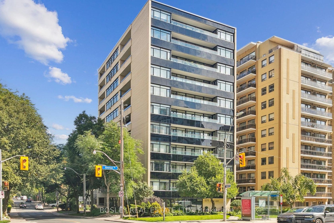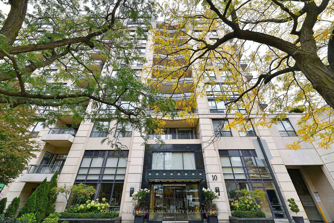About this Condo in St. Clair
Welcome to an exceptional opportunity in one of Toronto's most prestigious and discreet addresses. Nestled in the heart of South Hill, this boutique building is exclusive to residences each occupying an entire floor. Suite 12 is one of the crown jewels, perched high above the city with breathtaking panoramic views in every direction, only two floors from the top. Access your unit directly by a private elevator that opens into your suite, where you'll find approximately 1,800 …square feet of thoughtfully designed living space bathed in natural light. With no shared walls and floor-to-ceiling windows, you'll enjoy complete privacy and tranquility while being surrounded by sweeping skyline and treetop views, stretching all the way to the lake. The expansive living and dining area offers the perfect setting for both quiet relaxation and elegant entertaining. The chefs kitchen is equipped with premium stainless steel appliances, granite counters, and a breakfast bar overlooking the historic De La Salle campus. Both bedrooms are generously sized with ensuite bath, and the primary suite features extensive custom closets and a peaceful sitting area framed by a stunning city views. Whether you're sipping your morning coffee in the sunroom or watching the city light up at night, every corner of this suite is designed to impress. The rooftop terrace provides an extraordinary outdoor escape ideal for yoga at sunrise or a glass of wine at dusk, and lots of entertaining and gathering. This is a rare chance to own in a highly sought-after, under-the-radar building that combines luxury, discretion, and a strong sense of community. Underground parking, all-inclusive maintenance fees, and visitor parking. Suite 12 is not just a condo it's a full-floor experience in the sky. Opportunities like this don't come often.
Listed by RE/MAX REALTRON REALTY INC..
Welcome to an exceptional opportunity in one of Toronto's most prestigious and discreet addresses. Nestled in the heart of South Hill, this boutique building is exclusive to residences each occupying an entire floor. Suite 12 is one of the crown jewels, perched high above the city with breathtaking panoramic views in every direction, only two floors from the top. Access your unit directly by a private elevator that opens into your suite, where you'll find approximately 1,800 square feet of thoughtfully designed living space bathed in natural light. With no shared walls and floor-to-ceiling windows, you'll enjoy complete privacy and tranquility while being surrounded by sweeping skyline and treetop views, stretching all the way to the lake. The expansive living and dining area offers the perfect setting for both quiet relaxation and elegant entertaining. The chefs kitchen is equipped with premium stainless steel appliances, granite counters, and a breakfast bar overlooking the historic De La Salle campus. Both bedrooms are generously sized with ensuite bath, and the primary suite features extensive custom closets and a peaceful sitting area framed by a stunning city views. Whether you're sipping your morning coffee in the sunroom or watching the city light up at night, every corner of this suite is designed to impress. The rooftop terrace provides an extraordinary outdoor escape ideal for yoga at sunrise or a glass of wine at dusk, and lots of entertaining and gathering. This is a rare chance to own in a highly sought-after, under-the-radar building that combines luxury, discretion, and a strong sense of community. Underground parking, all-inclusive maintenance fees, and visitor parking. Suite 12 is not just a condo it's a full-floor experience in the sky. Opportunities like this don't come often.
Listed by RE/MAX REALTRON REALTY INC..
 Brought to you by your friendly REALTORS® through the MLS® System, courtesy of Brixwork for your convenience.
Brought to you by your friendly REALTORS® through the MLS® System, courtesy of Brixwork for your convenience.
Disclaimer: This representation is based in whole or in part on data generated by the Brampton Real Estate Board, Durham Region Association of REALTORS®, Mississauga Real Estate Board, The Oakville, Milton and District Real Estate Board and the Toronto Real Estate Board which assumes no responsibility for its accuracy.
More Details
- MLS®: C12406331
- Bedrooms: 2
- Bathrooms: 3
- Type: Condo
- Building: 423 Avenue Road, Toronto
- Square Feet: 1,800 sqft
- Taxes: $5,658 (2024)
- Maintenance: $2,959.00
- Parking: 1 Underground
- Storage: Owned
- Basement: None
- Storeys: 12 storeys
- Style: Apartment

