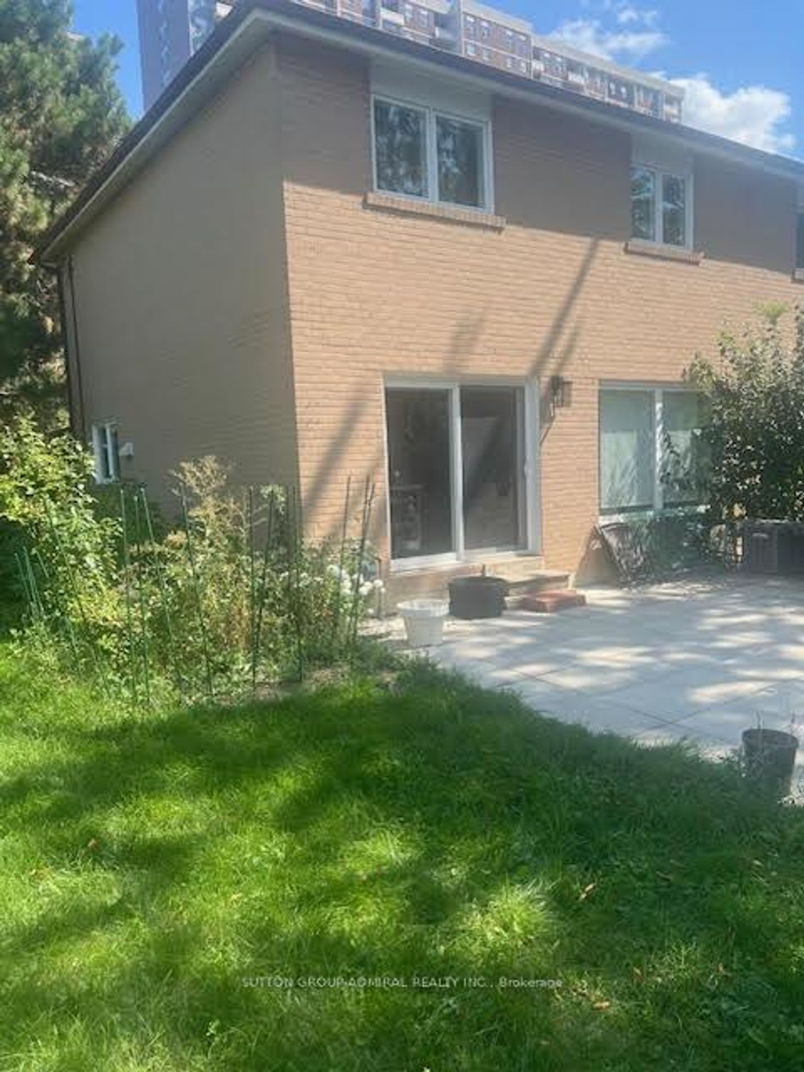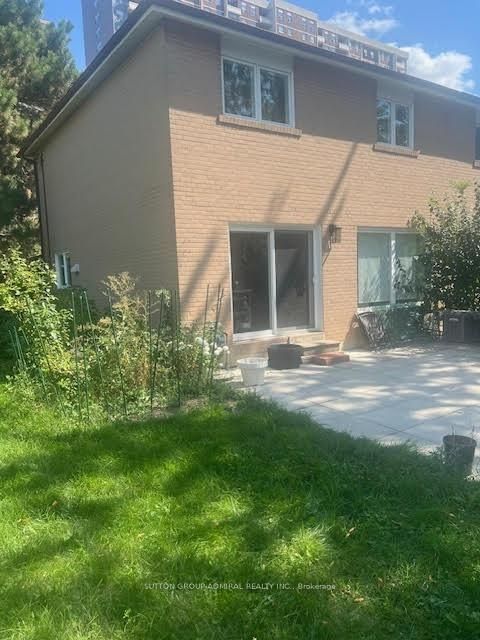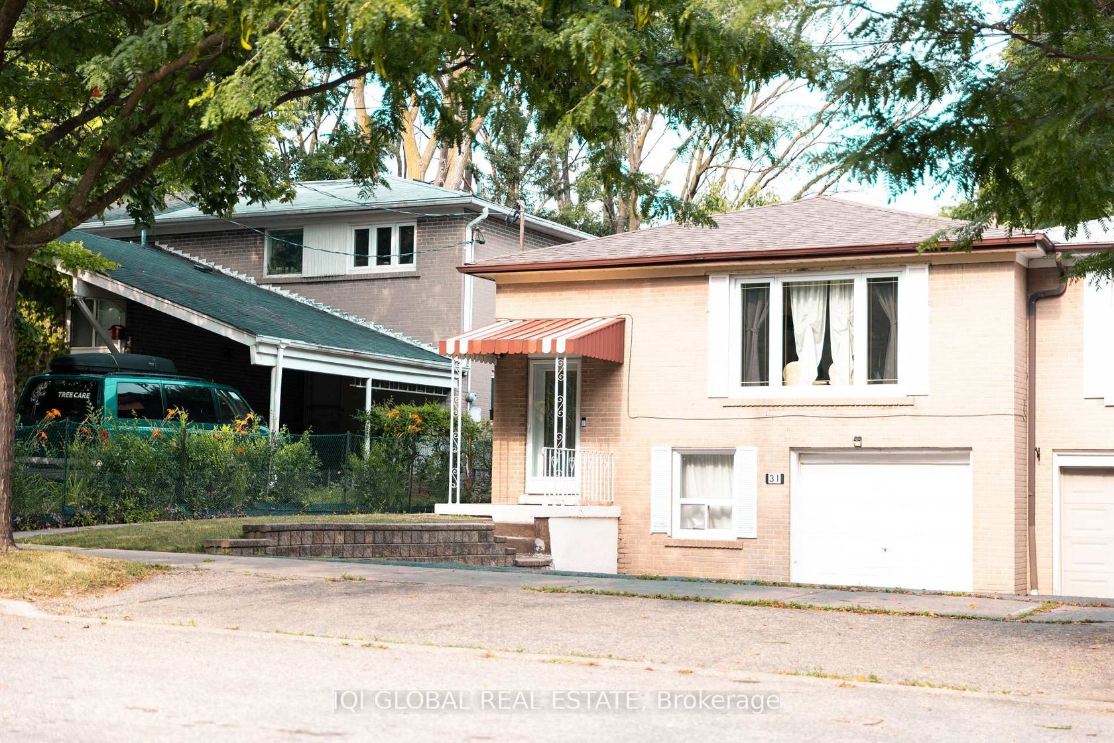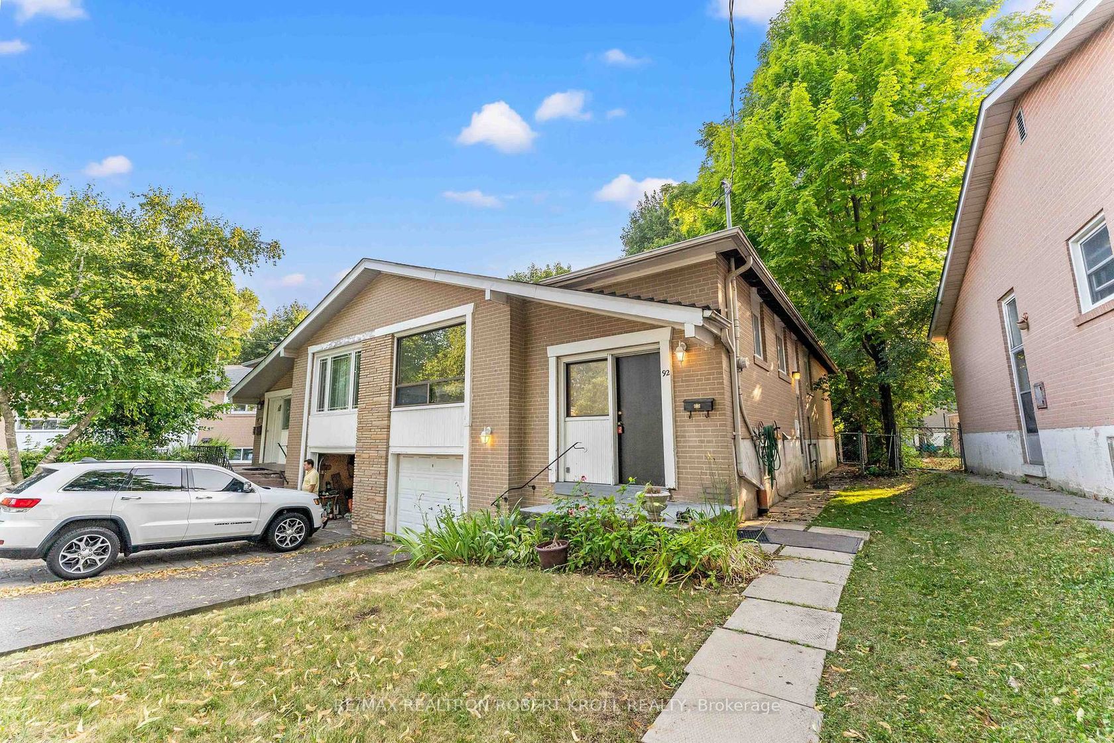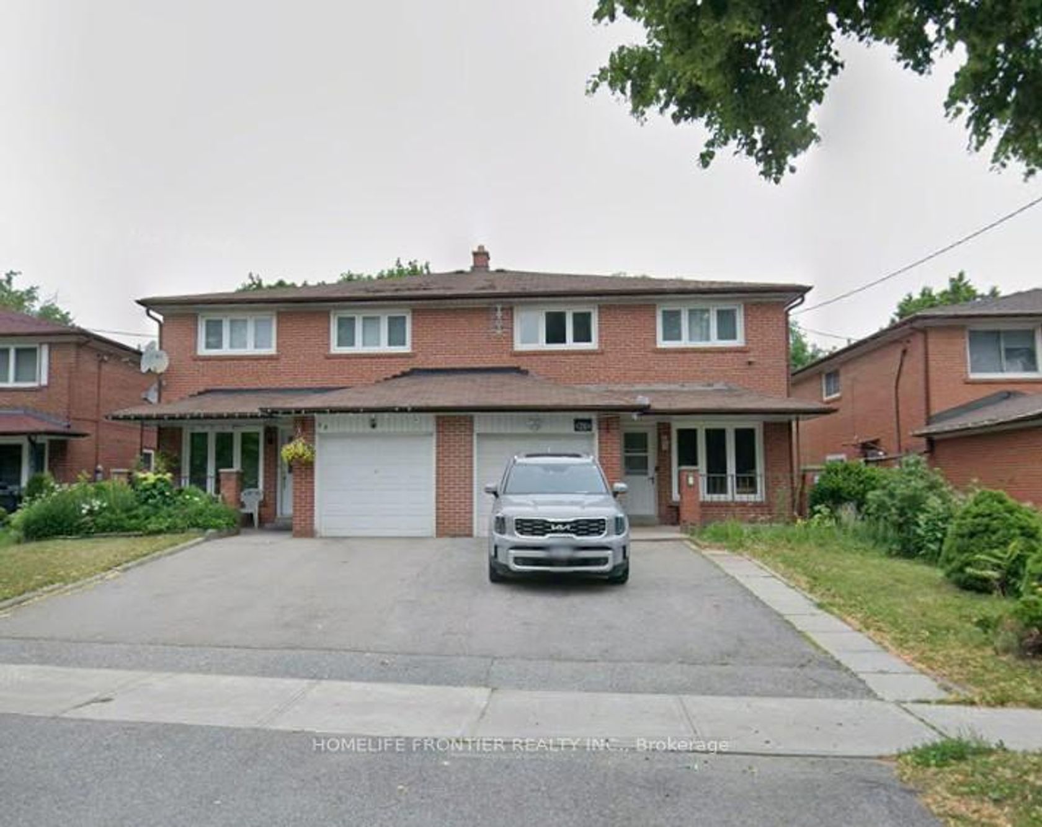About this Semi-Detached in Newtonbrook West
High Demand Location. Corner Lot. As is Conditions. Land value Mostly. Big Lot 63.94 x 111.00. Separate Entrance to 3 bedrooms Basement Apartment. S/S Fridge, S/S Dishwasher, Gas Stove, Washer,Dryer. Roof (2023), Furnace (2023), A/C (2023), Windows (2022), Sliding Door to Patio (2022), Front Door (2022). The Seller and The Agent Do Not Guarantee Legality or Fire retrofit of the basement unit.
Listed by SUTTON GROUP-ADMIRAL REALTY INC..
 Brought to you by your friendly REALTORS® through the MLS® System, courtesy of Brixwork for your convenience.
Brought to you by your friendly REALTORS® through the MLS® System, courtesy of Brixwork for your convenience.
Disclaimer: This representation is based in whole or in part on data generated by the Brampton Real Estate Board, Durham Region Association of REALTORS®, Mississauga Real Estate Board, The Oakville, Milton and District Real Estate Board and the Toronto Real Estate Board which assumes no responsibility for its accuracy.
More Details
- MLS®: C12390718
- Bedrooms: 4
- Bathrooms: 4
- Type: Semi-Detached
- Square Feet: 1,500 sqft
- Lot Size: 6,943 sqft
- Frontage: 63.94 ft
- Depth: 111.00 ft
- Taxes: $4,865.96 (2025)
- Parking: 4 Carport
- Basement: Apartment, Separate Entrance
- Style: Sidesplit
More About Newtonbrook West, Toronto
lattitude: 43.7957111
longitude: -79.4294048
M2M 1W1
