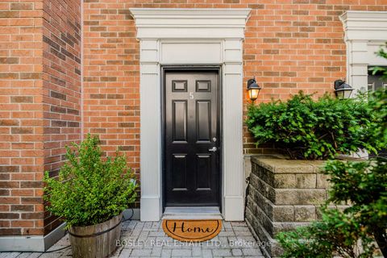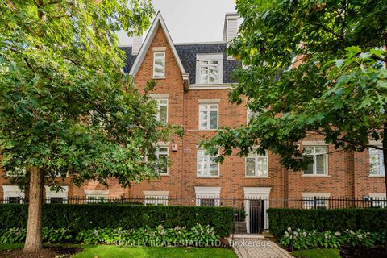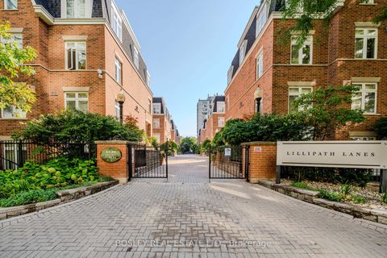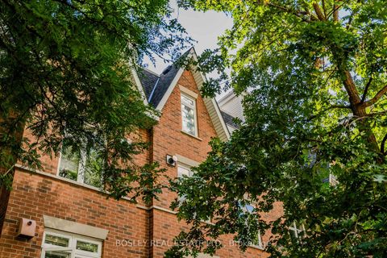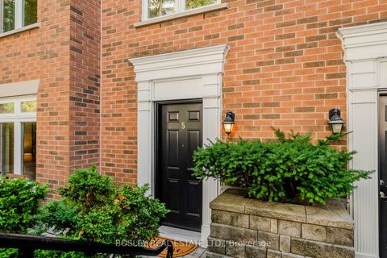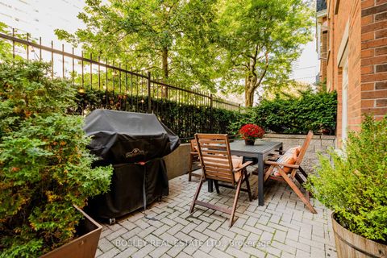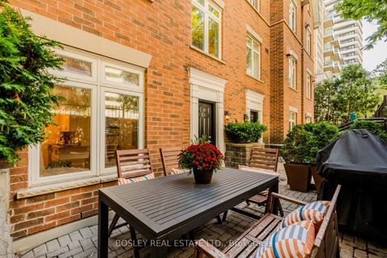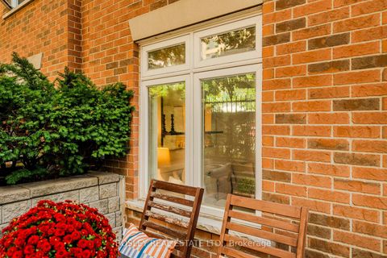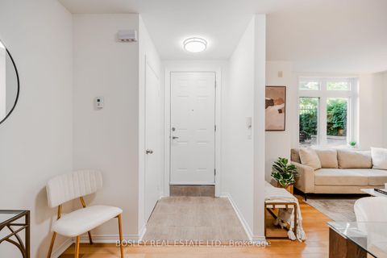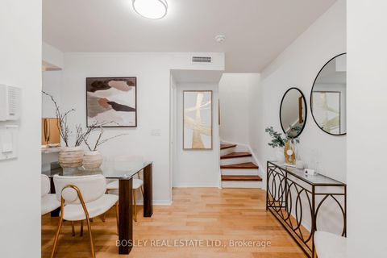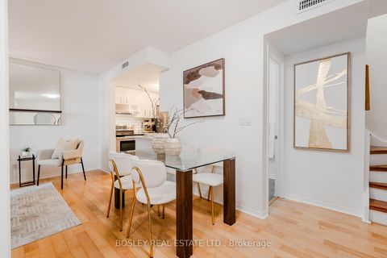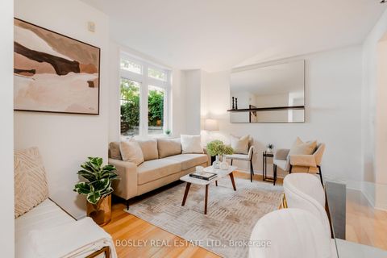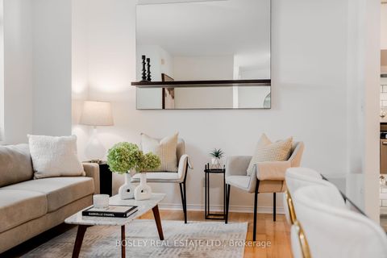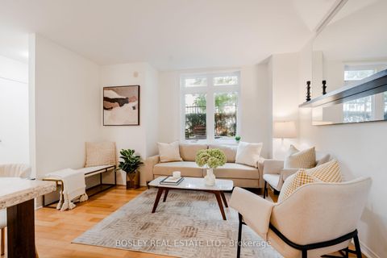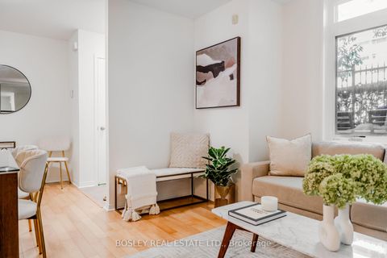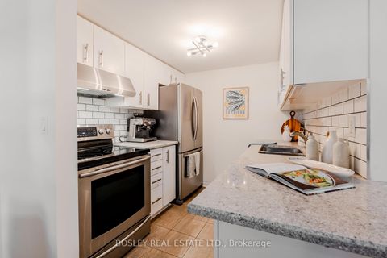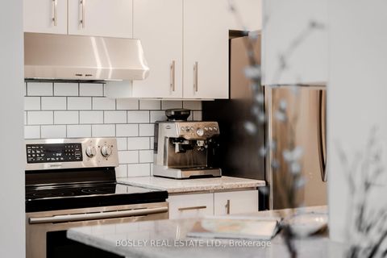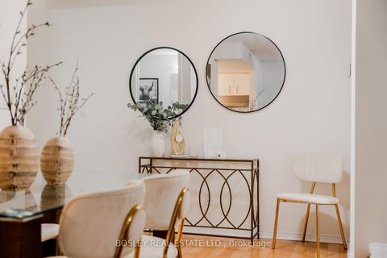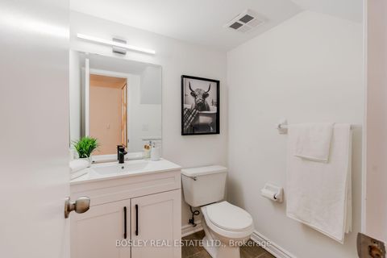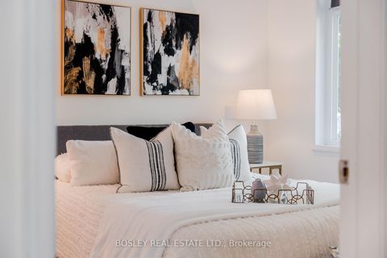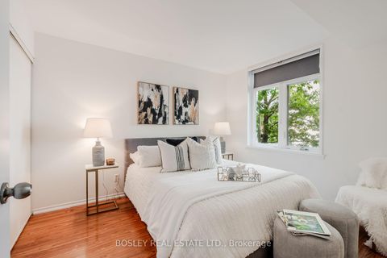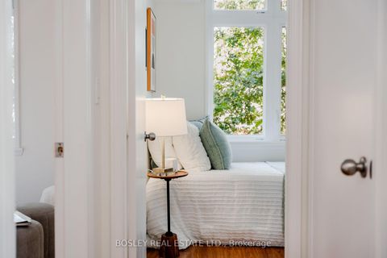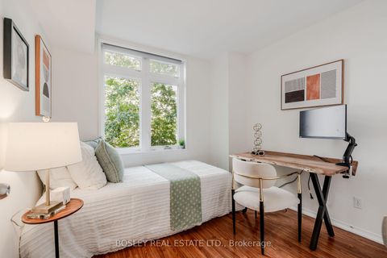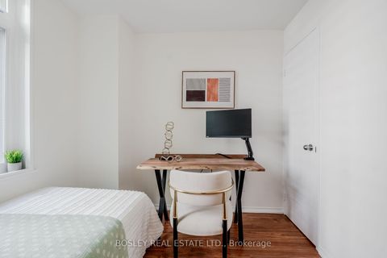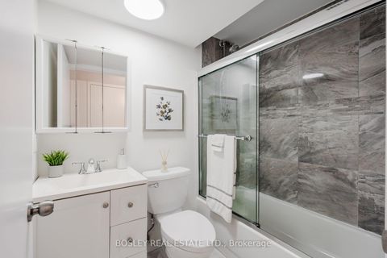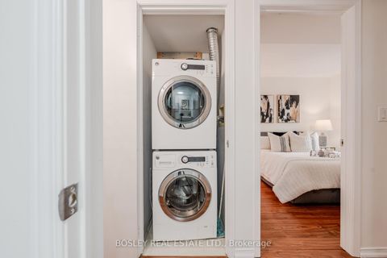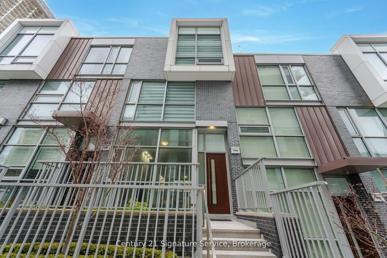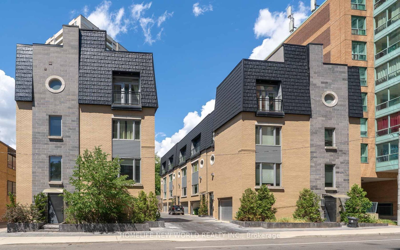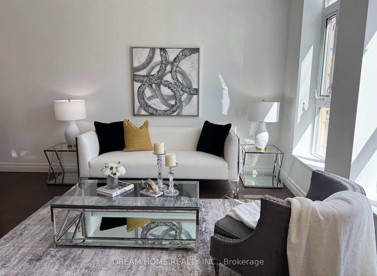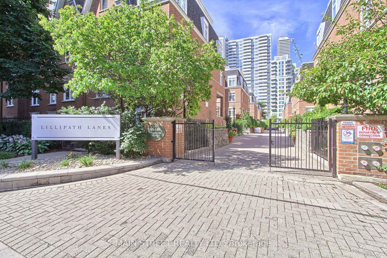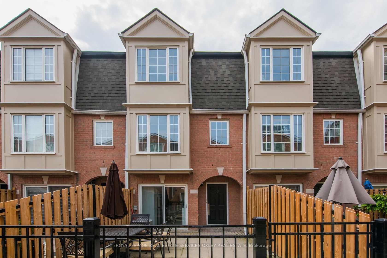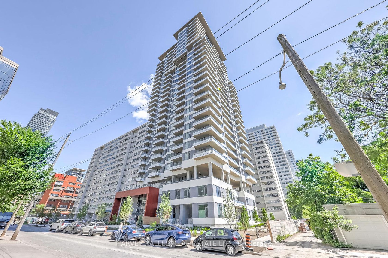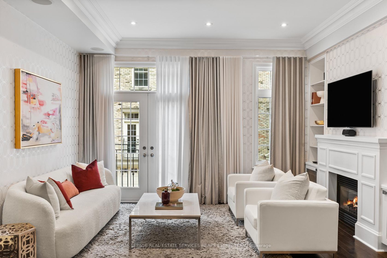About this Townhouse in Mount Pleasant West
Welcome to your new home at Lillipath lanes, a private Townhouse Complex in the Heart Of Midtown! This two-bedroom, two-bath condo townhouse is designed for both comfort and convenience. The main level features a bright, open-concept living and dining area, a stylish kitchen with quartz countertops, and a newly renovated powder room. A spacious front terrace (measuring 190 sq. ft.) is perfect for summer barbecues, entertaining friends, or simply relaxing outdoors. Upstairs, …you will find a generous primary bedroom with ample closet space, a full main bathroom, and a second bedroom that works perfectly as a home office, guest room, or kids bedroom. Freshly painted throughout with popcorn ceilings removed, this move-in ready home also includes parking and a private entrance, giving you the true feel of a freehold property. Perfectly situated just steps to Yonge & Eglinton, the subway, dining, shops, gyms, library, parks, and top-rated schools, all within a vibrant and welcoming community.
Listed by BOSLEY REAL ESTATE LTD..
Welcome to your new home at Lillipath lanes, a private Townhouse Complex in the Heart Of Midtown! This two-bedroom, two-bath condo townhouse is designed for both comfort and convenience. The main level features a bright, open-concept living and dining area, a stylish kitchen with quartz countertops, and a newly renovated powder room. A spacious front terrace (measuring 190 sq. ft.) is perfect for summer barbecues, entertaining friends, or simply relaxing outdoors. Upstairs, you will find a generous primary bedroom with ample closet space, a full main bathroom, and a second bedroom that works perfectly as a home office, guest room, or kids bedroom. Freshly painted throughout with popcorn ceilings removed, this move-in ready home also includes parking and a private entrance, giving you the true feel of a freehold property. Perfectly situated just steps to Yonge & Eglinton, the subway, dining, shops, gyms, library, parks, and top-rated schools, all within a vibrant and welcoming community.
Listed by BOSLEY REAL ESTATE LTD..
 Brought to you by your friendly REALTORS® through the MLS® System, courtesy of Brixwork for your convenience.
Brought to you by your friendly REALTORS® through the MLS® System, courtesy of Brixwork for your convenience.
Disclaimer: This representation is based in whole or in part on data generated by the Brampton Real Estate Board, Durham Region Association of REALTORS®, Mississauga Real Estate Board, The Oakville, Milton and District Real Estate Board and the Toronto Real Estate Board which assumes no responsibility for its accuracy.
More Details
- MLS®: C12390584
- Bedrooms: 2
- Bathrooms: 2
- Type: Townhouse
- Building: 83 W Lillian Street W, Toronto
- Square Feet: 800 sqft
- Taxes: $3,161.58 (2024)
- Maintenance: $741.23
- Parking: 1 Underground
- Storage: None
- Basement: None
- Storeys: 1 storeys
- Style: Stacked Townhouse
More About Mount Pleasant West, Toronto
lattitude: 43.7064815
longitude: -79.3935096
M4S 2H7

