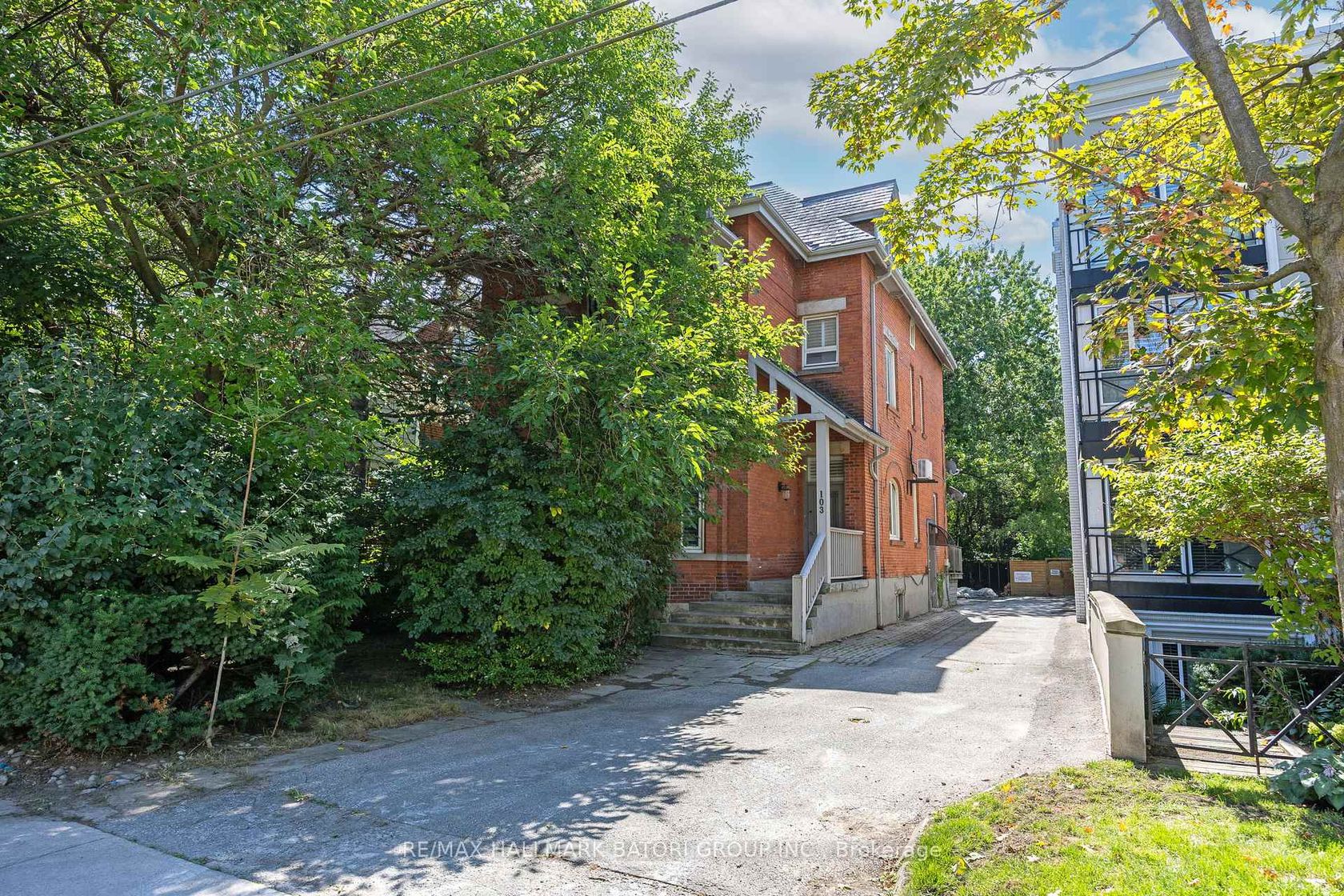About this Multiplex in St. Clair
A truly rare offering, this Victorian multiplex exudes timeless charm while delivering modern versatility. Behind its classic façade are four expansive residences, each 1,300 - 1,500 sq.ft., defined by soaring ceilings, grand principal rooms, elegant bay windows, and private terraces on every level. Bathed in natural light and brimming with architectural character, the property offers a remarkable layout that's both functional and inspiring. With coveted parking for all unit…s, this is an extraordinary rental opportunity in one of Toronto's most desirable neighbourhoods. Just steps to Yonge & St. Clair, residents enjoy unmatched access to the city's finest shops, dining, schools, and transit. A truly exceptional find in the heart of the city.
Listed by RE/MAX HALLMARK BATORI GROUP INC..
A truly rare offering, this Victorian multiplex exudes timeless charm while delivering modern versatility. Behind its classic façade are four expansive residences, each 1,300 - 1,500 sq.ft., defined by soaring ceilings, grand principal rooms, elegant bay windows, and private terraces on every level. Bathed in natural light and brimming with architectural character, the property offers a remarkable layout that's both functional and inspiring. With coveted parking for all units, this is an extraordinary rental opportunity in one of Toronto's most desirable neighbourhoods. Just steps to Yonge & St. Clair, residents enjoy unmatched access to the city's finest shops, dining, schools, and transit. A truly exceptional find in the heart of the city.
Listed by RE/MAX HALLMARK BATORI GROUP INC..
 Brought to you by your friendly REALTORS® through the MLS® System, courtesy of Brixwork for your convenience.
Brought to you by your friendly REALTORS® through the MLS® System, courtesy of Brixwork for your convenience.
Disclaimer: This representation is based in whole or in part on data generated by the Brampton Real Estate Board, Durham Region Association of REALTORS®, Mississauga Real Estate Board, The Oakville, Milton and District Real Estate Board and the Toronto Real Estate Board which assumes no responsibility for its accuracy.
More Details
- MLS®: C12389977
- Bedrooms: 8
- Bathrooms: 4
- Type: Multiplex
- Square Feet: 3,500 sqft
- Lot Size: 7,060 sqft
- Frontage: 42.10 ft
- Depth: 167.70 ft
- Taxes: $15,730.25 (2025)
- Parking: 6 Parking(s)
- Basement: Finished
- Style: 3-Storey
































