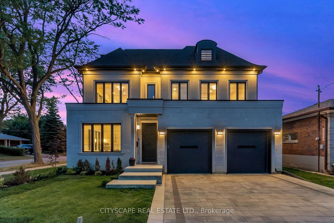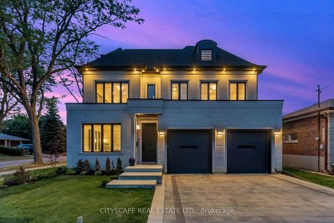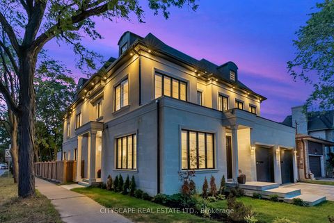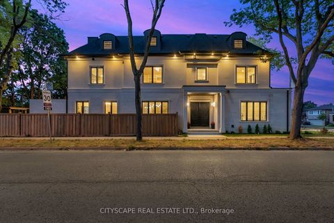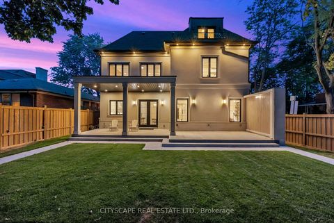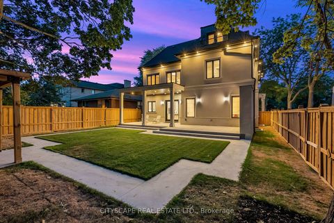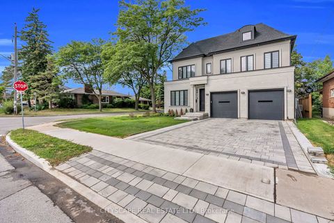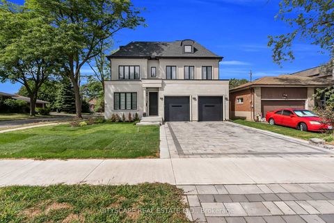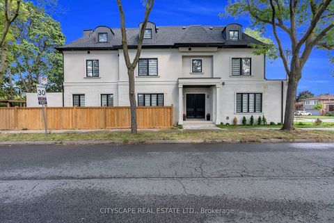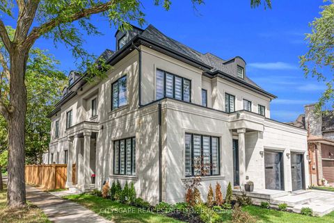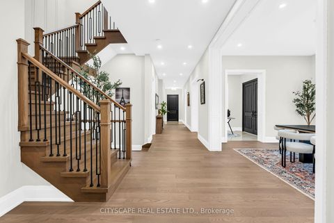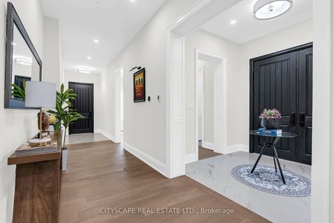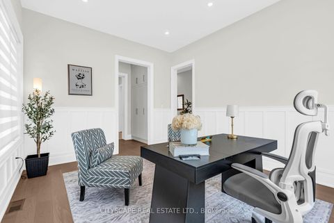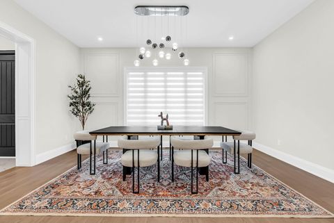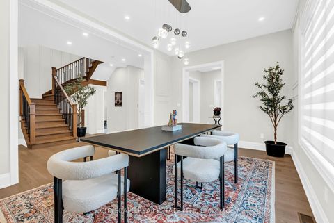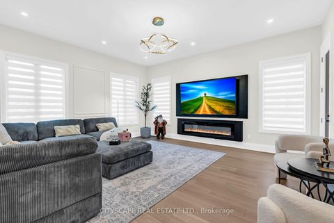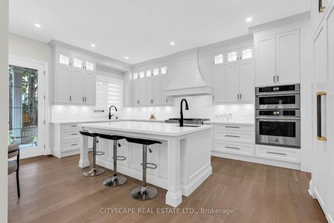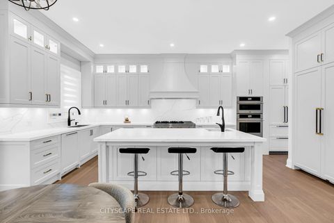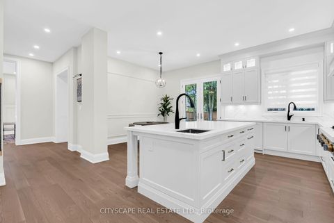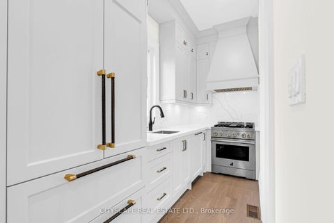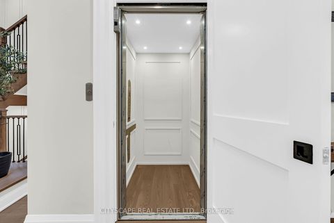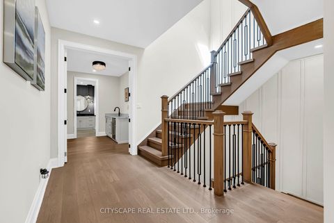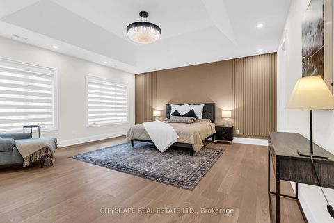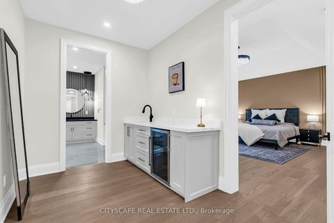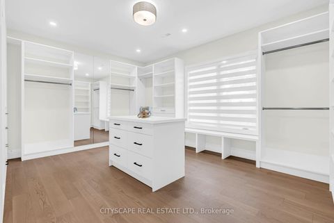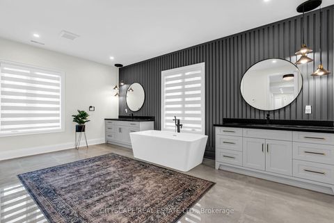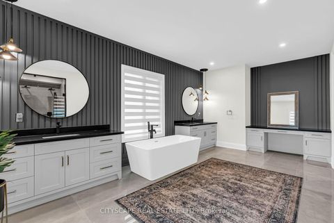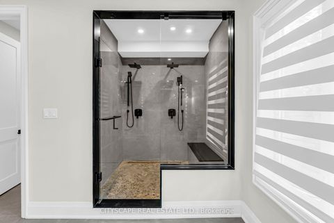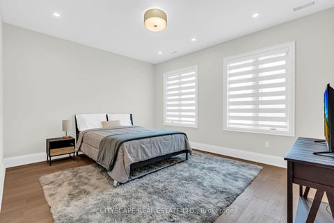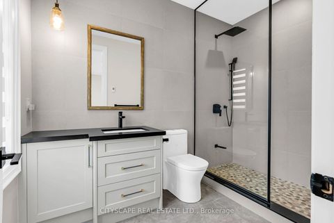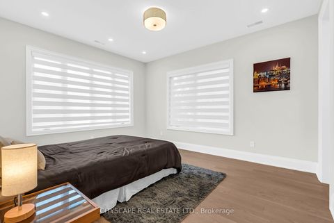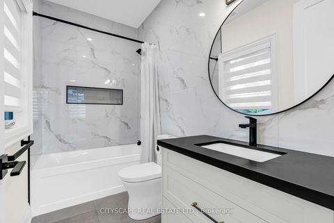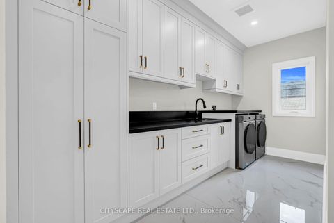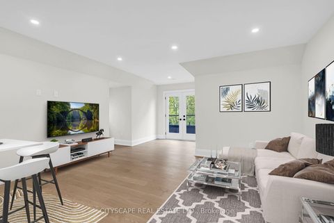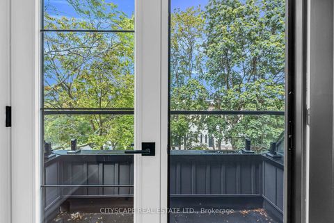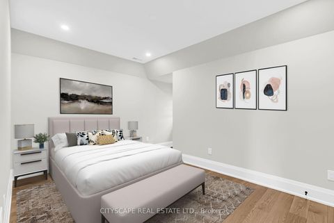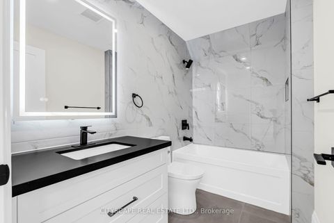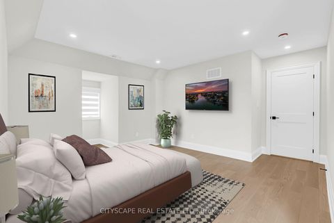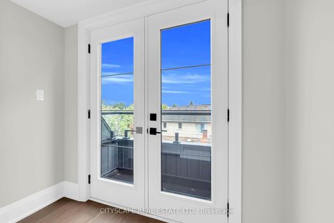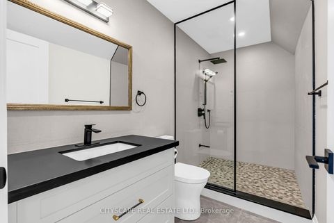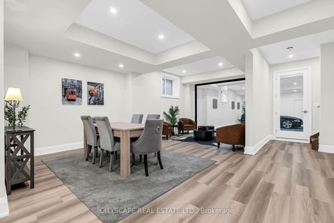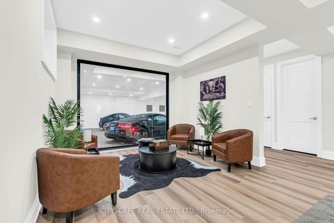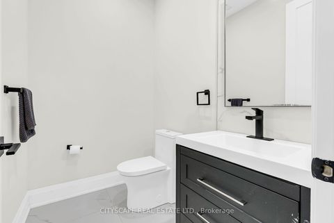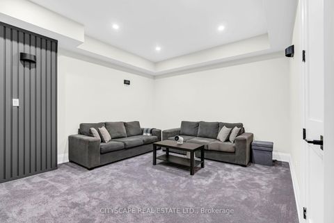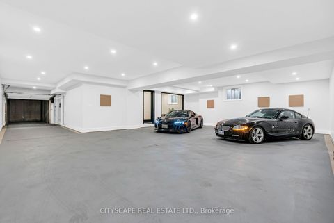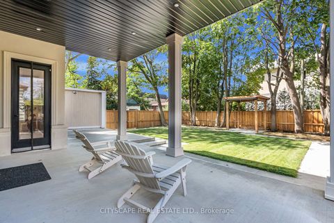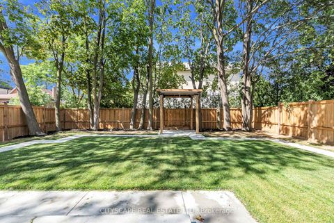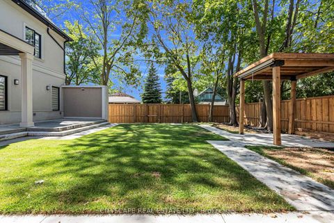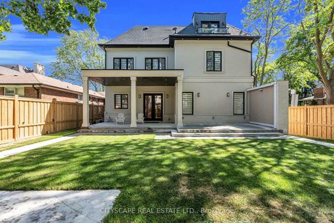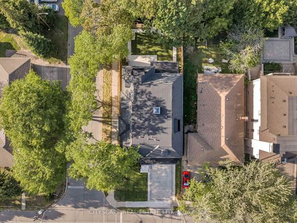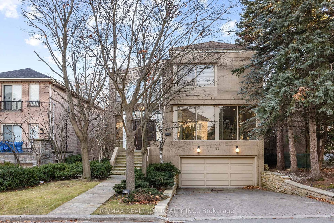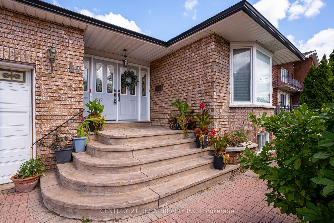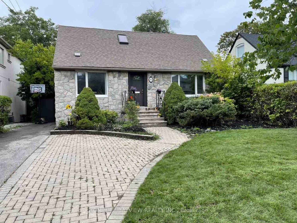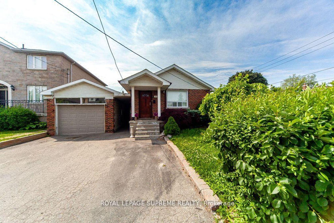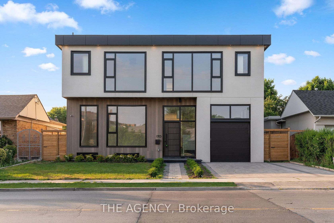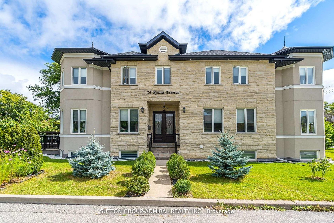About this Detached in Lawrence
An extremely unique luxury home with about 6500 sq.ft of living space (5700 above grade + 800below), plus a 1500sq.ft underground parking garage accessed via a $100k double decker car elevator system, a 2 car surface garage, and a 4 level home elevator. The main level consists of the office/library, dining area, family/living room, the main kitchen with breakfast area, a secondary galley kitchen, utility room and mud room. Also included is a 2 car surface garage and a landsca…ped front and backyard. The second level contains the principal suite, boasting a double door entry foyer, large primary bedroom space, a 10x12 his closet, a 13x16 her closet and a large primary bath. A large laundry with custom cabinetry, plus another two good size bedrooms with ensuite and a bonus study/yoga space are included. The third level contains a large rec room with a custom kitchenette space, and a glass balcony facing north. Ideal for kids entertainment. Another bedroom with a large ensuite and glass balcony facing east, plus another bedroom and a 4 pc bath complete the third level. The basement is designed as a man's dream cave. A gentlemen's lounge with a glass wall looking onto a collector showroom garage able to hold 3 - 5 cars in a gallery setting. Additional sitting space, a media room and a 2 pc washroom are also included at this level.
Listed by CITYSCAPE REAL ESTATE LTD..
An extremely unique luxury home with about 6500 sq.ft of living space (5700 above grade + 800below), plus a 1500sq.ft underground parking garage accessed via a $100k double decker car elevator system, a 2 car surface garage, and a 4 level home elevator. The main level consists of the office/library, dining area, family/living room, the main kitchen with breakfast area, a secondary galley kitchen, utility room and mud room. Also included is a 2 car surface garage and a landscaped front and backyard. The second level contains the principal suite, boasting a double door entry foyer, large primary bedroom space, a 10x12 his closet, a 13x16 her closet and a large primary bath. A large laundry with custom cabinetry, plus another two good size bedrooms with ensuite and a bonus study/yoga space are included. The third level contains a large rec room with a custom kitchenette space, and a glass balcony facing north. Ideal for kids entertainment. Another bedroom with a large ensuite and glass balcony facing east, plus another bedroom and a 4 pc bath complete the third level. The basement is designed as a man's dream cave. A gentlemen's lounge with a glass wall looking onto a collector showroom garage able to hold 3 - 5 cars in a gallery setting. Additional sitting space, a media room and a 2 pc washroom are also included at this level.
Listed by CITYSCAPE REAL ESTATE LTD..
 Brought to you by your friendly REALTORS® through the MLS® System, courtesy of Brixwork for your convenience.
Brought to you by your friendly REALTORS® through the MLS® System, courtesy of Brixwork for your convenience.
Disclaimer: This representation is based in whole or in part on data generated by the Brampton Real Estate Board, Durham Region Association of REALTORS®, Mississauga Real Estate Board, The Oakville, Milton and District Real Estate Board and the Toronto Real Estate Board which assumes no responsibility for its accuracy.
More Details
- MLS®: C12368900
- Bedrooms: 5
- Bathrooms: 7
- Type: Detached
- Square Feet: 5,000 sqft
- Lot Size: 6,850 sqft
- Frontage: 50.00 ft
- Depth: 137.00 ft
- Taxes: $6,960.23 (2025)
- Parking: 8 Built-In
- Basement: Full
- Year Built: 2020
- Style: 3-Storey
