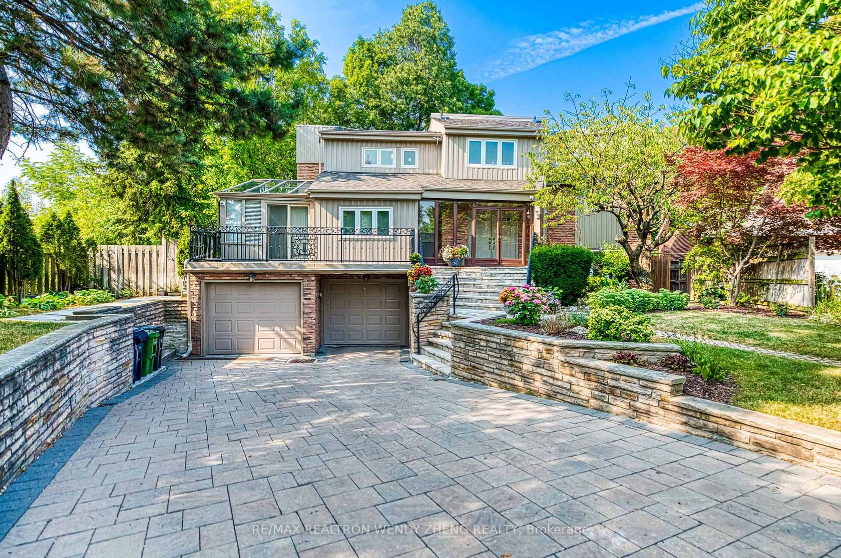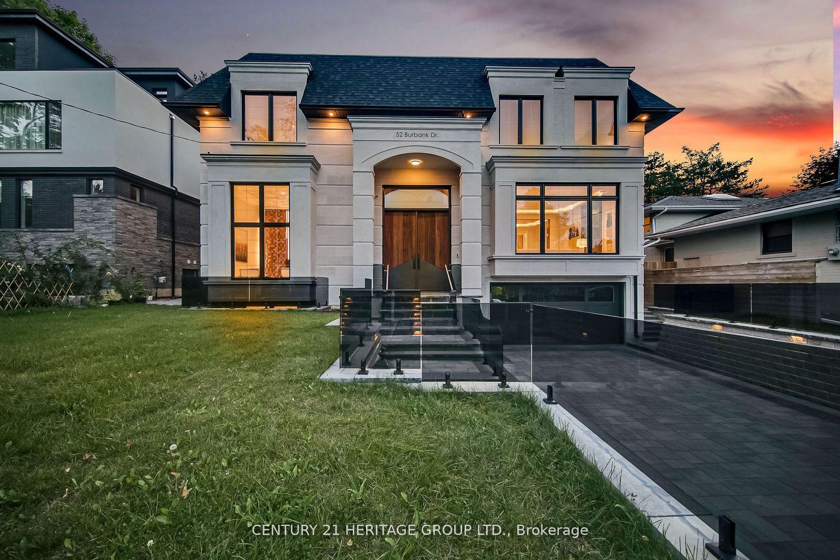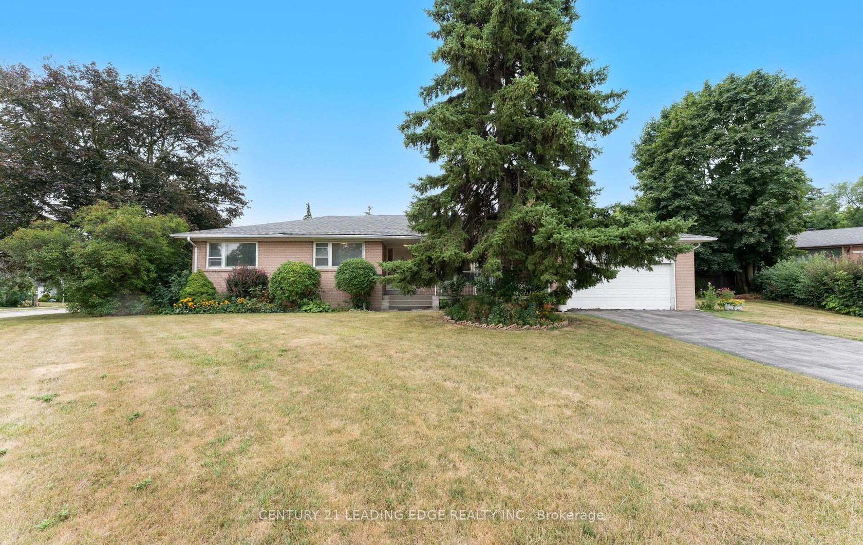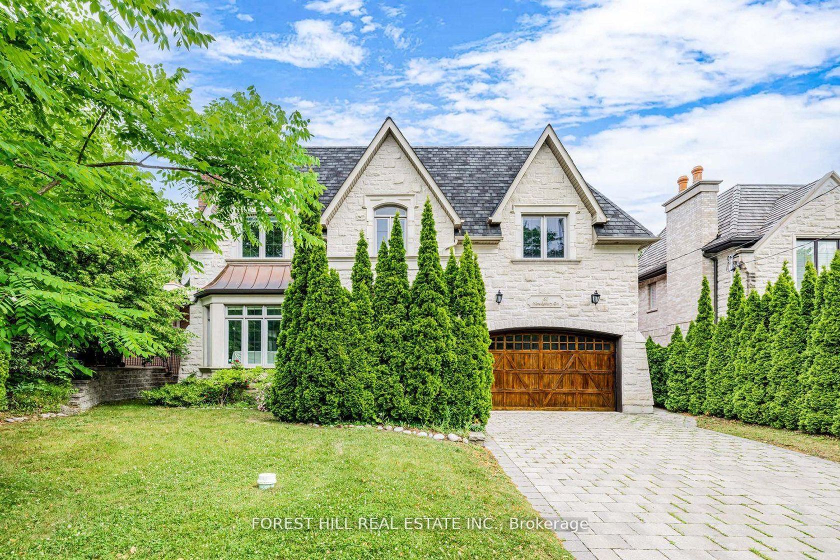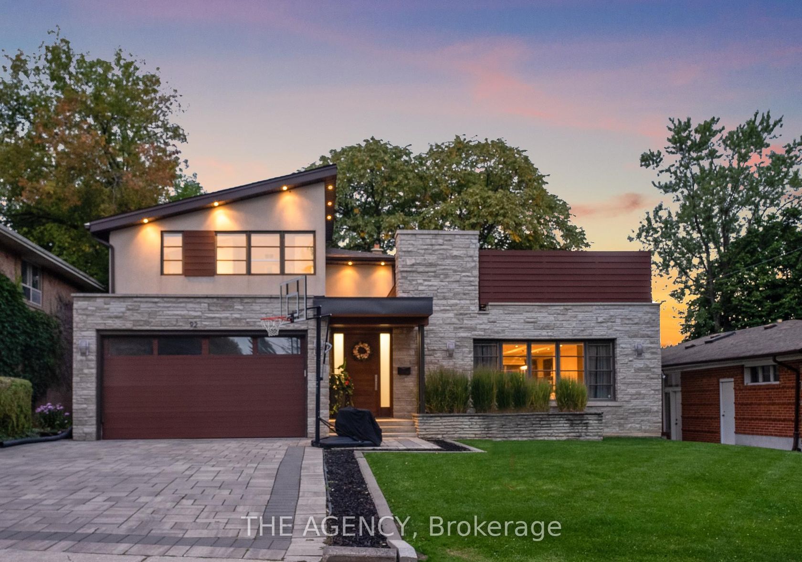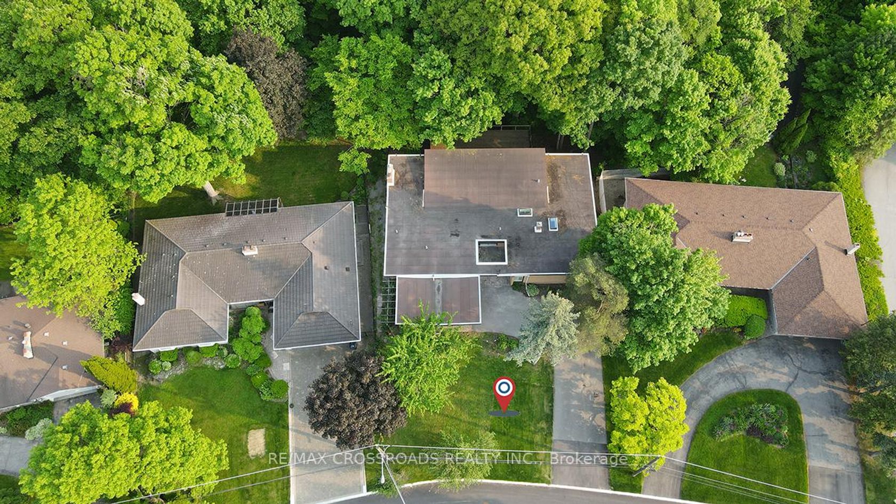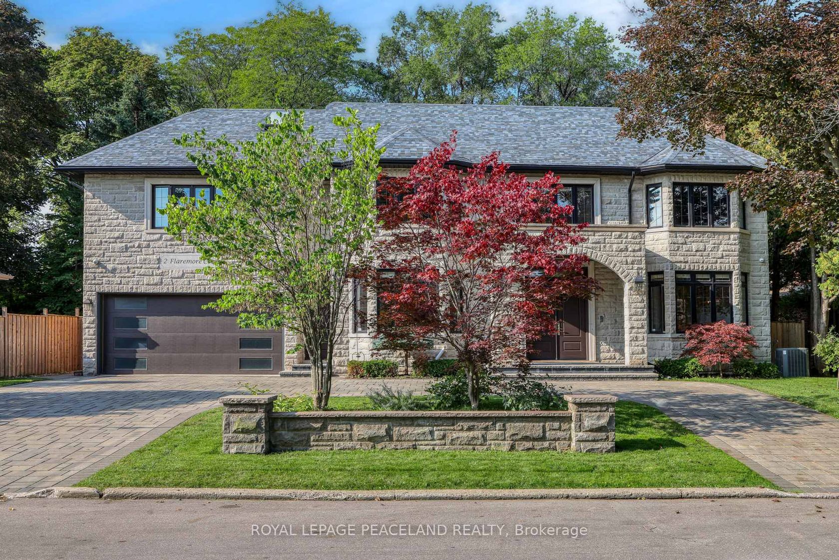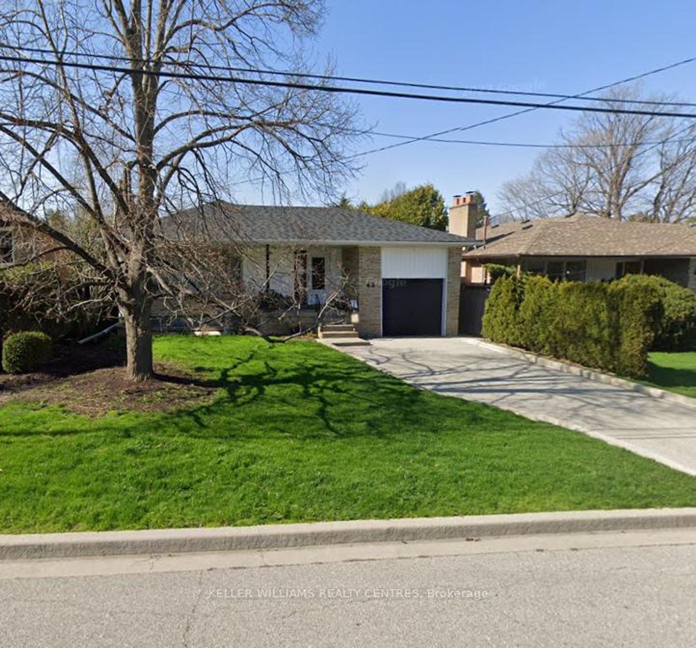About this Detached in Bayview Village
Experience the perfect blend of luxury and nature in this architecturally unique, multi-level custom home tucked away in one of the most private cul-de-sacs! This beautifully property features a gourmet kitchen with high-end stainless steel appliances, granite countertops, a spacious centre island, and stylish glass & granite backsplash. Hard wood through out the Property. Enjoy marble floors in the breakfast area and sunroom, plus a bright solarium that walks out to deck ov…erlooking a breathtaking ravine. The living room boasts a soaring 23-ft cathedral ceiling and an elegant fireplace finished with natural onyx and stone. Brand new vanities with stone countertops, modern faucets, and sinks elevate the bathrooms. A rare offering of luxury, privacy, and exquisite design!Steps To Ttc, Best School Earl Haig Ss!!
Listed by RE/MAX REALTRON WENDY ZHENG REALTY.
Experience the perfect blend of luxury and nature in this architecturally unique, multi-level custom home tucked away in one of the most private cul-de-sacs! This beautifully property features a gourmet kitchen with high-end stainless steel appliances, granite countertops, a spacious centre island, and stylish glass & granite backsplash. Hard wood through out the Property. Enjoy marble floors in the breakfast area and sunroom, plus a bright solarium that walks out to deck overlooking a breathtaking ravine. The living room boasts a soaring 23-ft cathedral ceiling and an elegant fireplace finished with natural onyx and stone. Brand new vanities with stone countertops, modern faucets, and sinks elevate the bathrooms. A rare offering of luxury, privacy, and exquisite design!Steps To Ttc, Best School Earl Haig Ss!!
Listed by RE/MAX REALTRON WENDY ZHENG REALTY.
 Brought to you by your friendly REALTORS® through the MLS® System, courtesy of Brixwork for your convenience.
Brought to you by your friendly REALTORS® through the MLS® System, courtesy of Brixwork for your convenience.
Disclaimer: This representation is based in whole or in part on data generated by the Brampton Real Estate Board, Durham Region Association of REALTORS®, Mississauga Real Estate Board, The Oakville, Milton and District Real Estate Board and the Toronto Real Estate Board which assumes no responsibility for its accuracy.
More Details
- MLS®: C12329443
- Bedrooms: 4
- Bathrooms: 4
- Type: Detached
- Square Feet: 3,000 sqft
- Lot Size: 5,215 sqft
- Frontage: 48.62 ft
- Depth: 107.25 ft
- Taxes: $11,817 (2024)
- Parking: 6 Built-In
- Basement: Finished with Walk-Out
- Style: 2-Storey
More About Bayview Village, Toronto
lattitude: 43.7841178
longitude: -79.3915249
M2K 2S4
