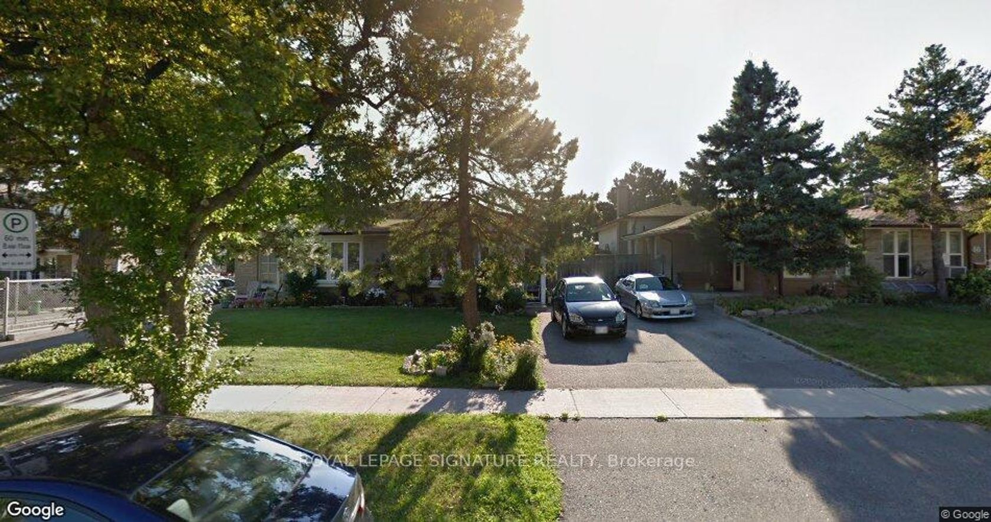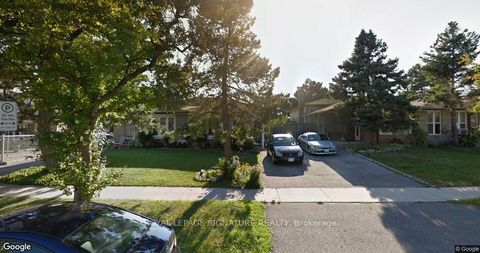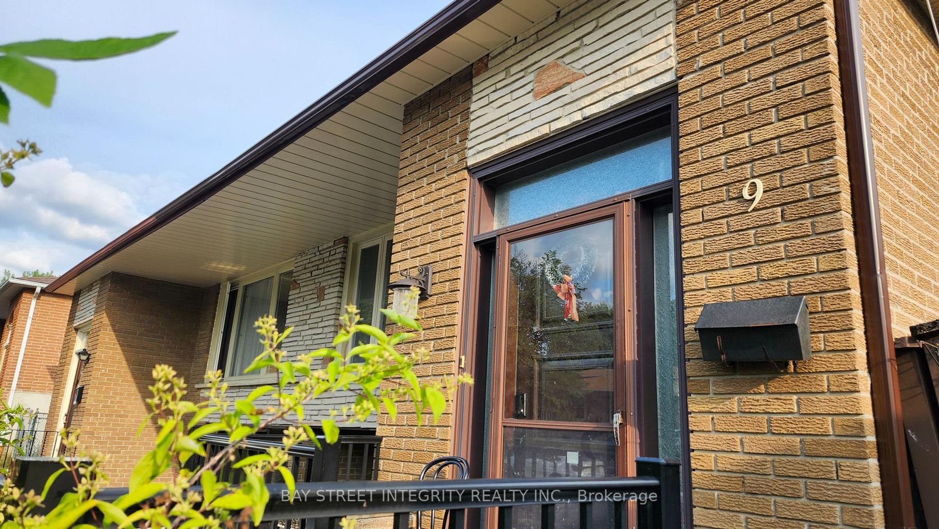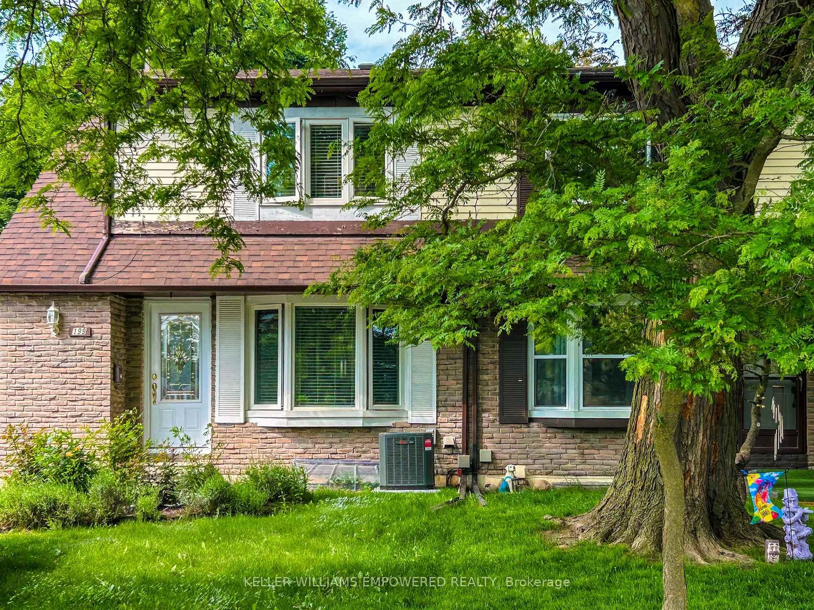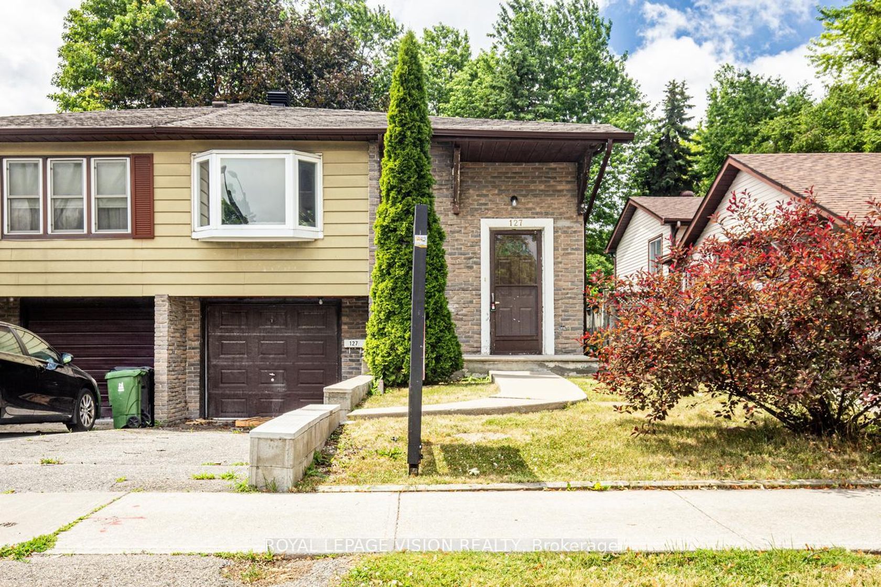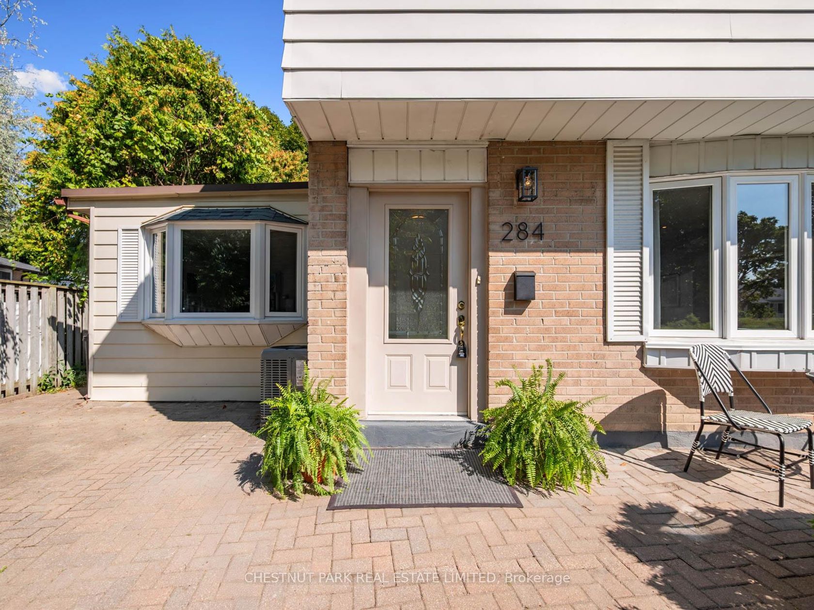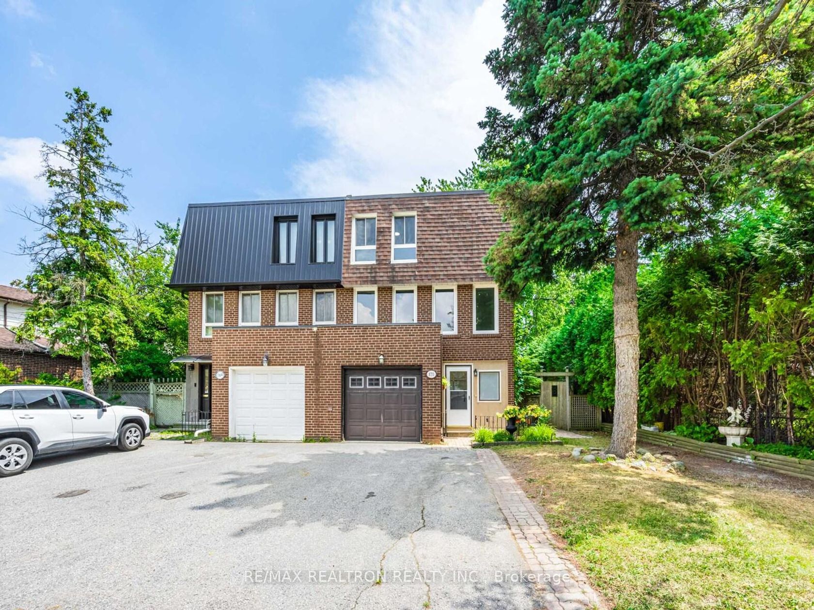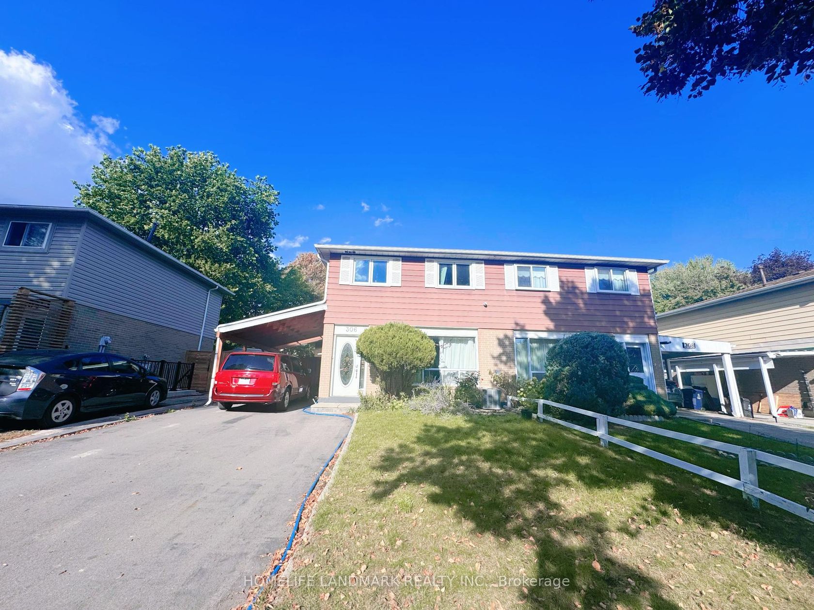About this Semi-Detached in Hillcrest Village
Spacious 3-Level Back Split in Highly Sought-After North York Neighbourhood!Rare opportunity to own a well-maintained back split bungalow in a quiet, family-friendly crescent where homes rarely come up for sale. This one-owner home offers 3 bedrooms on the upper level, plus 3 large finished rooms across the lower levels that can be used as bedrooms, dens, or rec spaces. 2 Bathrooms and option to have a 3rd bathroom in the basement. Ideal layout for multigenerational living or… large families. Features include a walkout basement, side entrance, open-concept living/dining area, and full kitchen. Property being sold as is. Located directly behind an elementary school, close to parks, TTC transit, local shops, and top-rated schools. Minutes to Seneca College, Fairview Mall, and major highways (404/401). A rare find in a stable, established community with long-term homeowners.
Listed by ROYAL LEPAGE SIGNATURE REALTY.
Spacious 3-Level Back Split in Highly Sought-After North York Neighbourhood!Rare opportunity to own a well-maintained back split bungalow in a quiet, family-friendly crescent where homes rarely come up for sale. This one-owner home offers 3 bedrooms on the upper level, plus 3 large finished rooms across the lower levels that can be used as bedrooms, dens, or rec spaces. 2 Bathrooms and option to have a 3rd bathroom in the basement. Ideal layout for multigenerational living or large families. Features include a walkout basement, side entrance, open-concept living/dining area, and full kitchen. Property being sold as is. Located directly behind an elementary school, close to parks, TTC transit, local shops, and top-rated schools. Minutes to Seneca College, Fairview Mall, and major highways (404/401). A rare find in a stable, established community with long-term homeowners.
Listed by ROYAL LEPAGE SIGNATURE REALTY.
 Brought to you by your friendly REALTORS® through the MLS® System, courtesy of Brixwork for your convenience.
Brought to you by your friendly REALTORS® through the MLS® System, courtesy of Brixwork for your convenience.
Disclaimer: This representation is based in whole or in part on data generated by the Brampton Real Estate Board, Durham Region Association of REALTORS®, Mississauga Real Estate Board, The Oakville, Milton and District Real Estate Board and the Toronto Real Estate Board which assumes no responsibility for its accuracy.
More Details
- MLS®: C12324827
- Bedrooms: 3
- Bathrooms: 3
- Type: Semi-Detached
- Square Feet: 1,500 sqft
- Lot Size: 3,600 sqft
- Frontage: 30.00 ft
- Depth: 120.00 ft
- Taxes: $4,736 (2024)
- Parking: 2 Parking(s)
- Basement: Finished with Walk-Out
- Style: Backsplit 4
