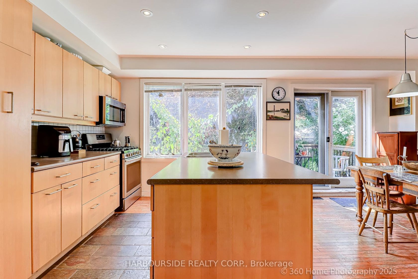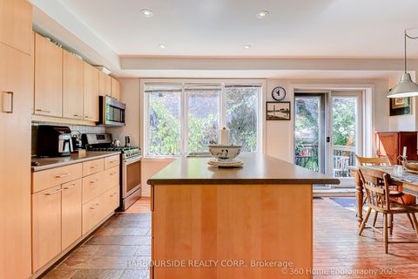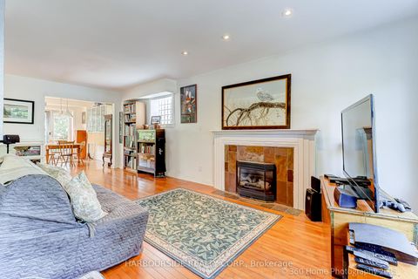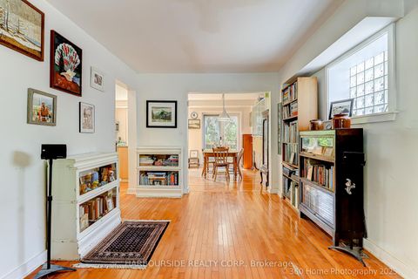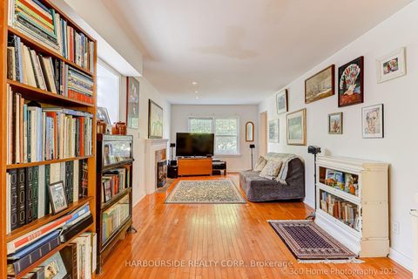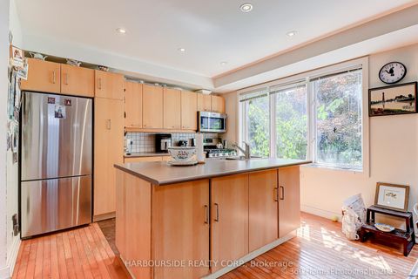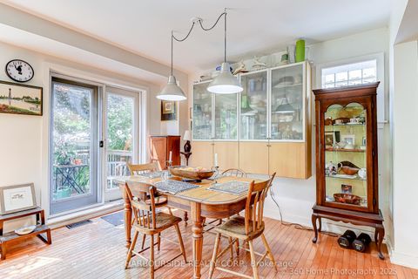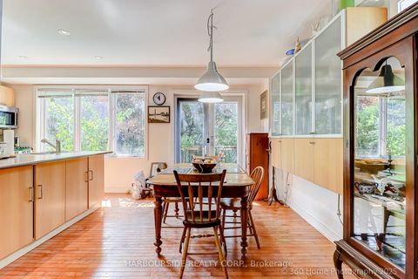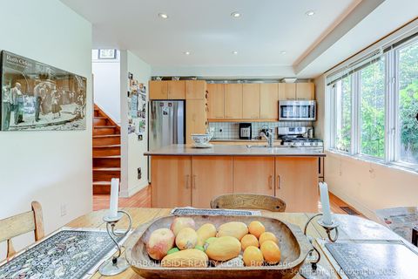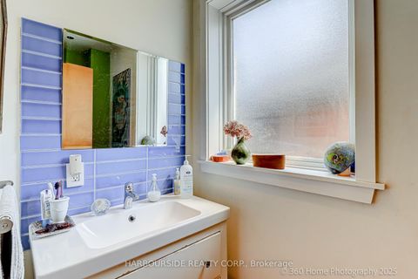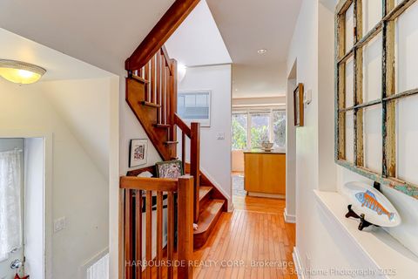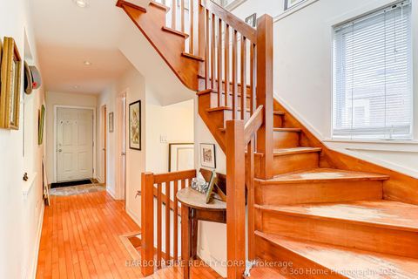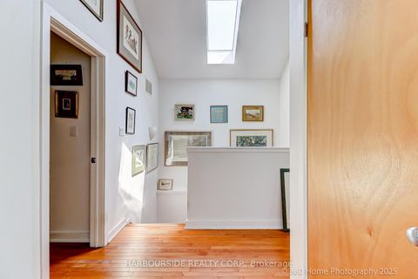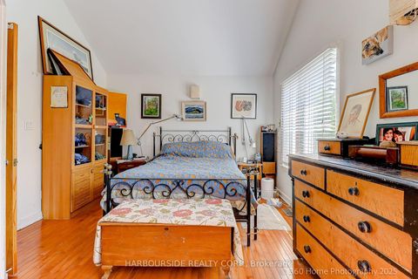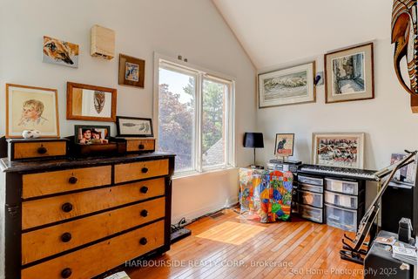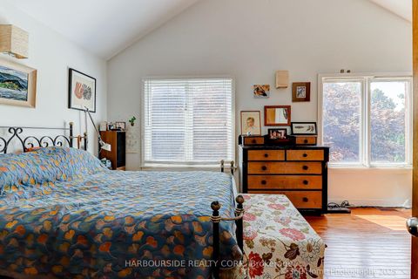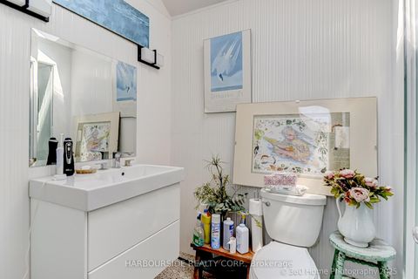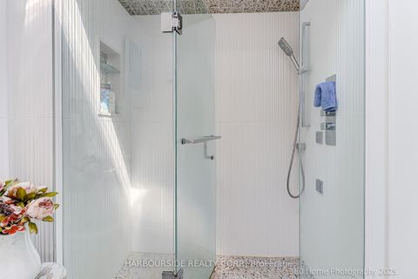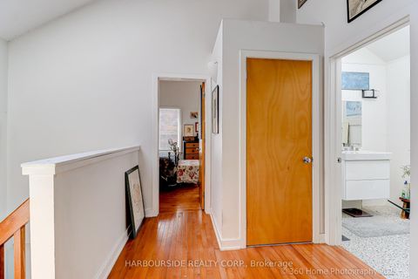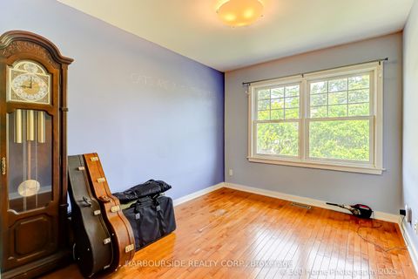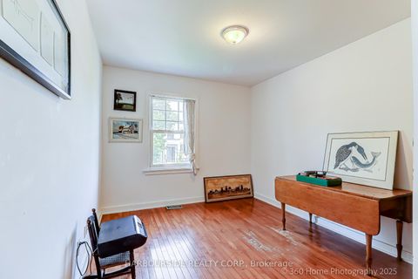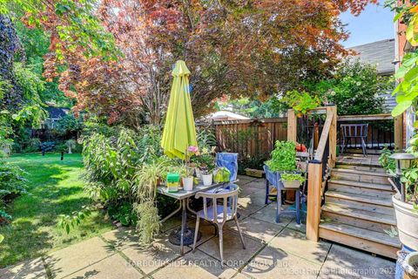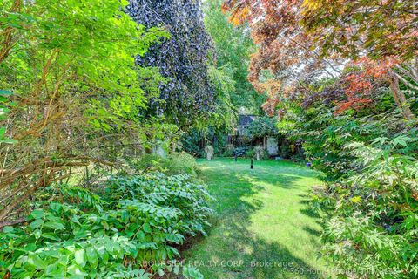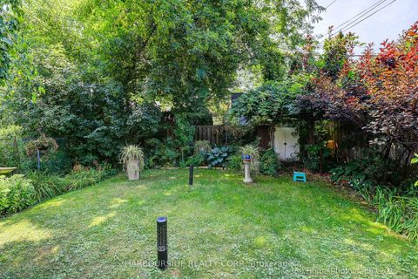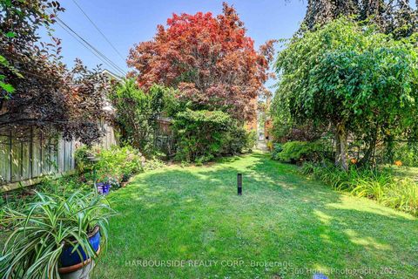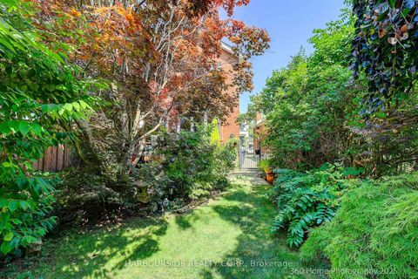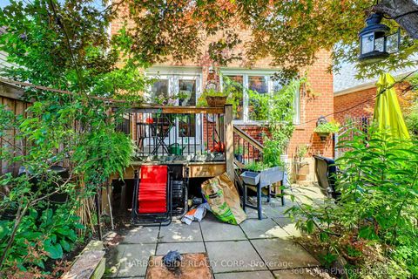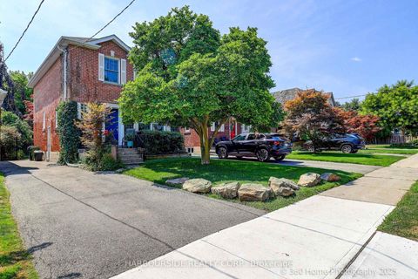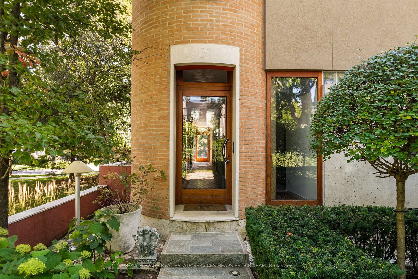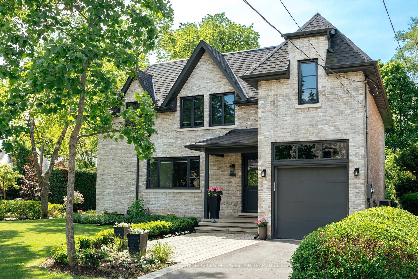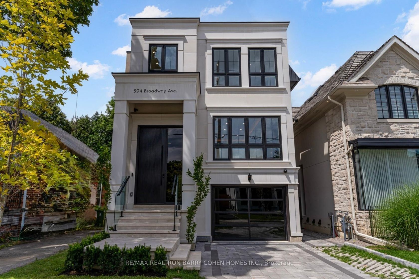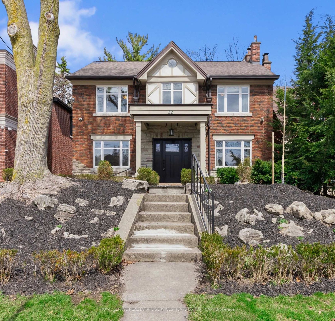About this Detached in Leaside
Welcome To Leaside! This home was totally redone in 2000. Offers Modern Mechanical Updates: Electrical, Forced Air Gas Heating & AC, Plumbing, Solid Maple Floors. Open Concept Kitchen/Diner or Kitchen/Family Room, Main Floor Powder Room. Luxury Features Such as Two Skylights, Two Cathedral Ceilings, 2nd Floor Laundry Rough-In and Primary Bdrm With Sitting Area. All in one of Toronto's most desirable neighbourhoods. It's a fantastic opportunity to move into a highly sought-…after location in a Detached Two Storey at an entry level price. A few minor updates such as painting, Floor Refinishing, Games Room In The Basement For The Children Would Add Tremendous Value And You Have A Long-term Family Home On The Quiet End Of The Street With A Beautiful South Facing Garden. Main Floor Living Room/Dining Room W/Gas Fireplace is Open and sees throughout to the large windows at both the front (Magnolia tree) and back (Japanese Red Maple). Open Concept Kitchen/Diner/Family Room Has a Large Island, Picture Window and Walks Out to the Beautifully Landscaped Backyard Ready For Gatherings. Upstairs, the primary suite feels like a boutique hotel, Walk-in Closet, vaulted ceilings, spacious sitting area currently being used as a music and art space. Two more beautifully proportioned bedrooms with ample closet space and natural light. Linen Closet Has Rough-in For 2nd floor Laundry. The unfinished basement, with its separate entrance, offers great potential for Children's Play Room, Gym, Wood Shop, Recreation and has a rough-in for a third bathroom. Walking distance to shops on Laird and Bayview, nearby parks (Serena Gundy, Sunnybrook, Sherwood, Beltline). Sought after schools (Northlea, Leaside, both with French Immersion) & excellent public transit on Eglinton. Live In This Family Friendly Neighbourhood In Mid Town Under 30 min. From The Beaches, 401, Dvp, Harbourfront, Mount Pleasant, Yonge/Eg, Costco, Home Depot, St.Lawrence Market, Multiple Grocery Stores. 1567 brick ext. Sq.Ft.
Listed by HARBOURSIDE REALTY CORP..
Welcome To Leaside! This home was totally redone in 2000. Offers Modern Mechanical Updates: Electrical, Forced Air Gas Heating & AC, Plumbing, Solid Maple Floors. Open Concept Kitchen/Diner or Kitchen/Family Room, Main Floor Powder Room. Luxury Features Such as Two Skylights, Two Cathedral Ceilings, 2nd Floor Laundry Rough-In and Primary Bdrm With Sitting Area. All in one of Toronto's most desirable neighbourhoods. It's a fantastic opportunity to move into a highly sought-after location in a Detached Two Storey at an entry level price. A few minor updates such as painting, Floor Refinishing, Games Room In The Basement For The Children Would Add Tremendous Value And You Have A Long-term Family Home On The Quiet End Of The Street With A Beautiful South Facing Garden. Main Floor Living Room/Dining Room W/Gas Fireplace is Open and sees throughout to the large windows at both the front (Magnolia tree) and back (Japanese Red Maple). Open Concept Kitchen/Diner/Family Room Has a Large Island, Picture Window and Walks Out to the Beautifully Landscaped Backyard Ready For Gatherings. Upstairs, the primary suite feels like a boutique hotel, Walk-in Closet, vaulted ceilings, spacious sitting area currently being used as a music and art space. Two more beautifully proportioned bedrooms with ample closet space and natural light. Linen Closet Has Rough-in For 2nd floor Laundry. The unfinished basement, with its separate entrance, offers great potential for Children's Play Room, Gym, Wood Shop, Recreation and has a rough-in for a third bathroom. Walking distance to shops on Laird and Bayview, nearby parks (Serena Gundy, Sunnybrook, Sherwood, Beltline). Sought after schools (Northlea, Leaside, both with French Immersion) & excellent public transit on Eglinton. Live In This Family Friendly Neighbourhood In Mid Town Under 30 min. From The Beaches, 401, Dvp, Harbourfront, Mount Pleasant, Yonge/Eg, Costco, Home Depot, St.Lawrence Market, Multiple Grocery Stores. 1567 brick ext. Sq.Ft.
Listed by HARBOURSIDE REALTY CORP..
 Brought to you by your friendly REALTORS® through the MLS® System, courtesy of Brixwork for your convenience.
Brought to you by your friendly REALTORS® through the MLS® System, courtesy of Brixwork for your convenience.
Disclaimer: This representation is based in whole or in part on data generated by the Brampton Real Estate Board, Durham Region Association of REALTORS®, Mississauga Real Estate Board, The Oakville, Milton and District Real Estate Board and the Toronto Real Estate Board which assumes no responsibility for its accuracy.
More Details
- MLS®: C12315327
- Bedrooms: 3
- Bathrooms: 2
- Type: Detached
- Square Feet: 1,500 sqft
- Lot Size: 4,050 sqft
- Frontage: 30.00 ft
- Depth: 135.00 ft
- Taxes: $9,484.73 (2024)
- Parking: 3 Parking(s)
- View: Garden
- Basement: Unfinished
- Style: 2-Storey
More About Leaside, Toronto
lattitude: 43.7162622
longitude: -79.3647282
M4G 2S4
