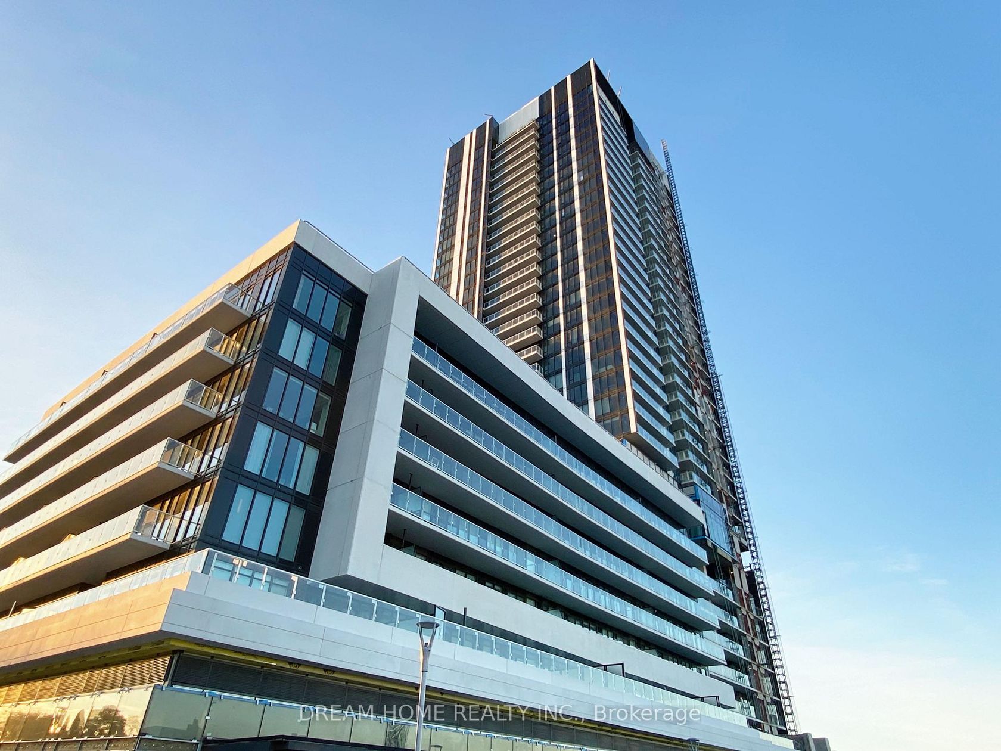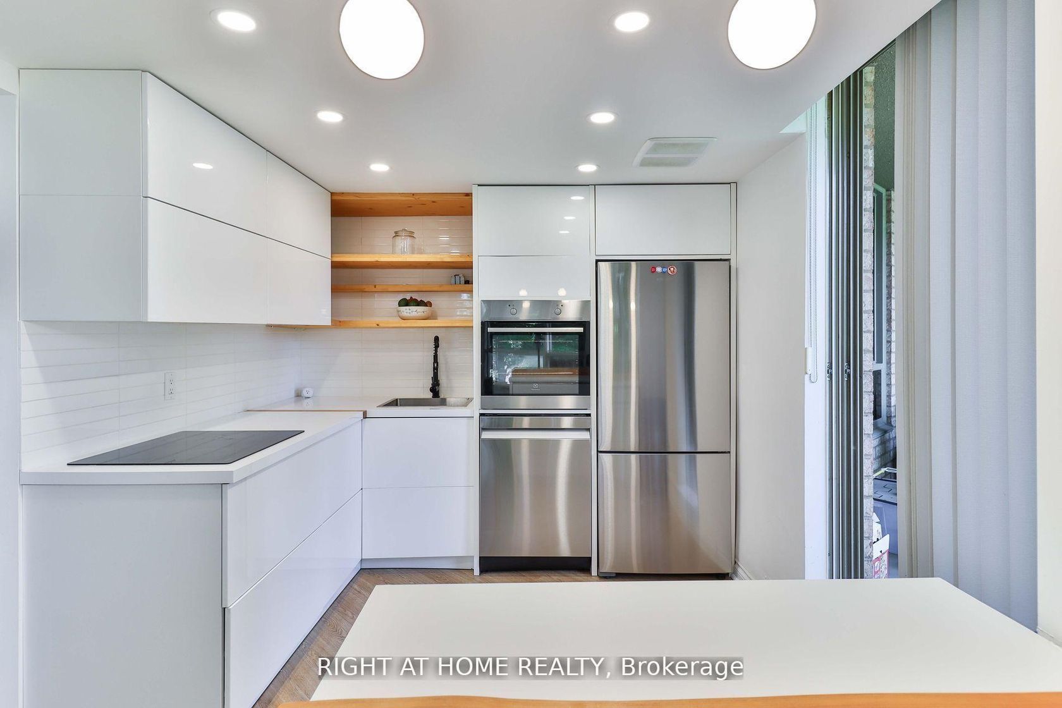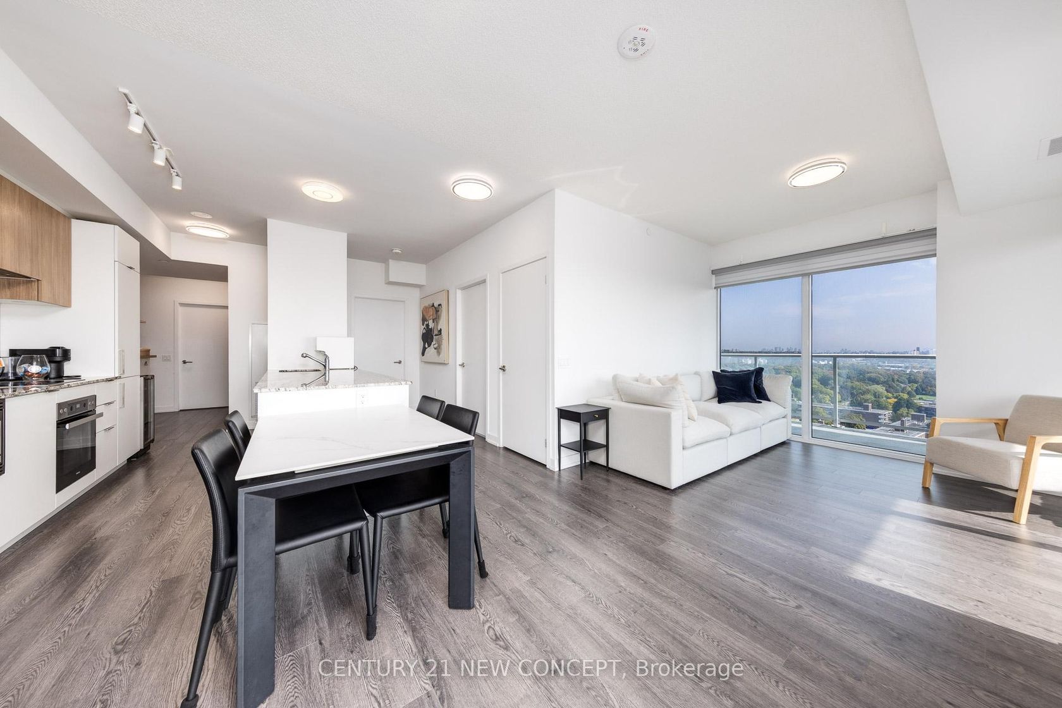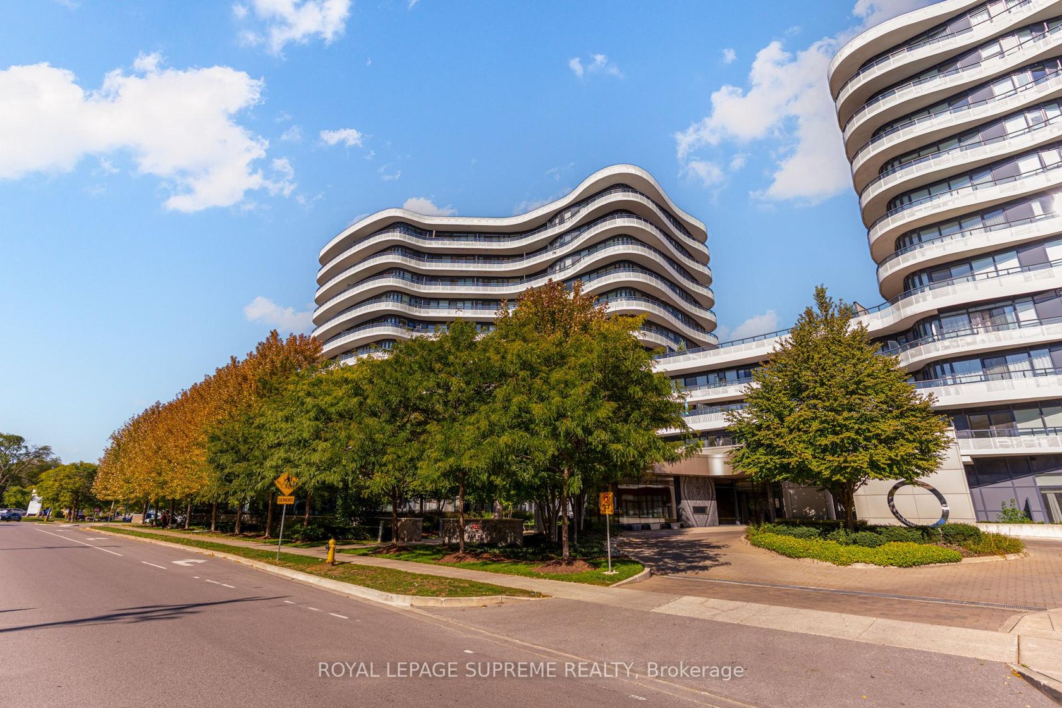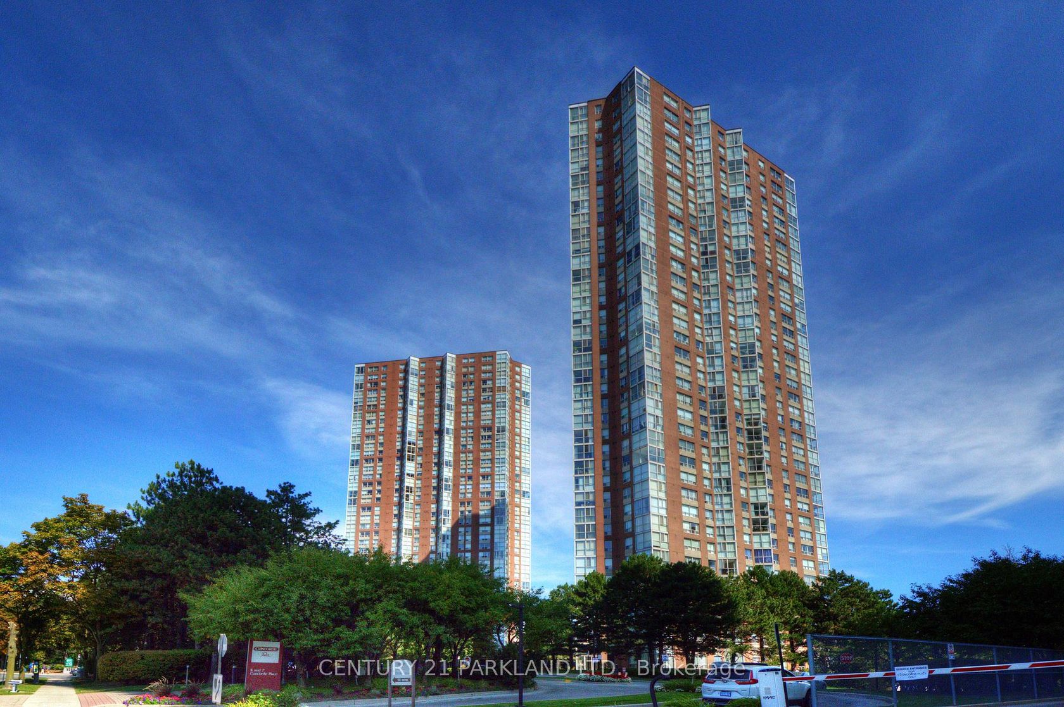About this Condo in Don Mills
Welcome To The Red Hot Condos. Spacious Split 2 Bedroom + Den well suited for first time buyers, family or investors. Suite Features, Kitchen Cabinetry With Stainless Steel Appliances, Granite Counter Tops & A Breakfast Bar, Open Concept Living, Dining & Den Areas With Floor-To-Ceiling Windows & Laminate Flooring. Spacious Sized Master Bedroom With A 4-Piece Ensuite. Steps To Parks, Schools, T.T.C. & The Shops On Don Mills. Minutes To Grocery Stores, D.V.P. & Highway 401.
Listed by KW Living Realty.
Welcome To The Red Hot Condos. Spacious Split 2 Bedroom + Den well suited for first time buyers, family or investors. Suite Features, Kitchen Cabinetry With Stainless Steel Appliances, Granite Counter Tops & A Breakfast Bar, Open Concept Living, Dining & Den Areas With Floor-To-Ceiling Windows & Laminate Flooring. Spacious Sized Master Bedroom With A 4-Piece Ensuite. Steps To Parks, Schools, T.T.C. & The Shops On Don Mills. Minutes To Grocery Stores, D.V.P. & Highway 401.
Listed by KW Living Realty.
 Brought to you by your friendly REALTORS® through the MLS® System, courtesy of Brixwork for your convenience.
Brought to you by your friendly REALTORS® through the MLS® System, courtesy of Brixwork for your convenience.
Disclaimer: This representation is based in whole or in part on data generated by the Brampton Real Estate Board, Durham Region Association of REALTORS®, Mississauga Real Estate Board, The Oakville, Milton and District Real Estate Board and the Toronto Real Estate Board which assumes no responsibility for its accuracy.
More Details
- MLS®: C12281000
- Bedrooms: 2
- Bathrooms: 2
- Type: Condo
- Building: 120 Dallimore Circle, Toronto
- Square Feet: 700 sqft
- Taxes: $2,458.32 (2025)
- Maintenance: $759.30
- Parking: 1 Underground
- Storage: None
- Basement: None
- Storeys: 8 storeys
- Style: Apartment

































