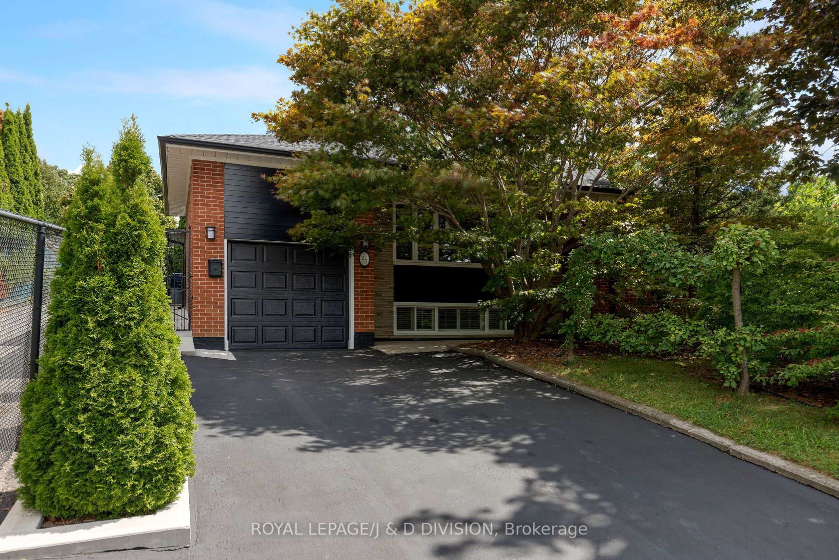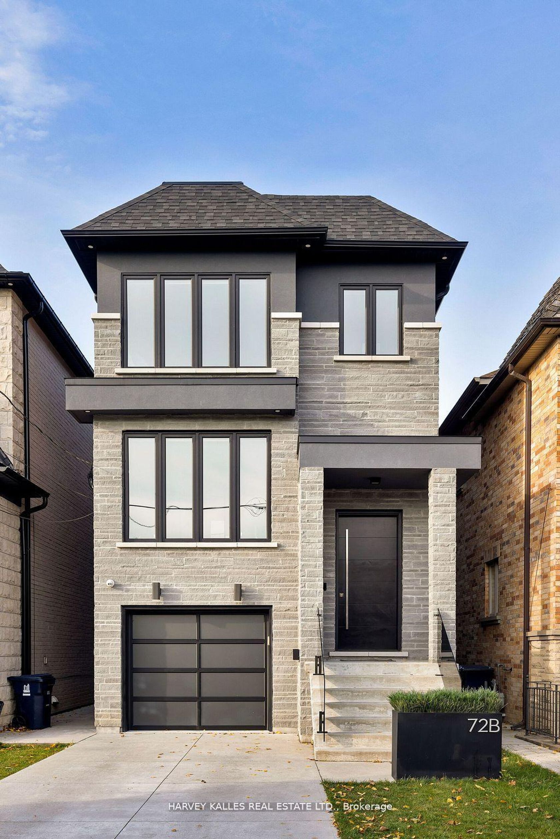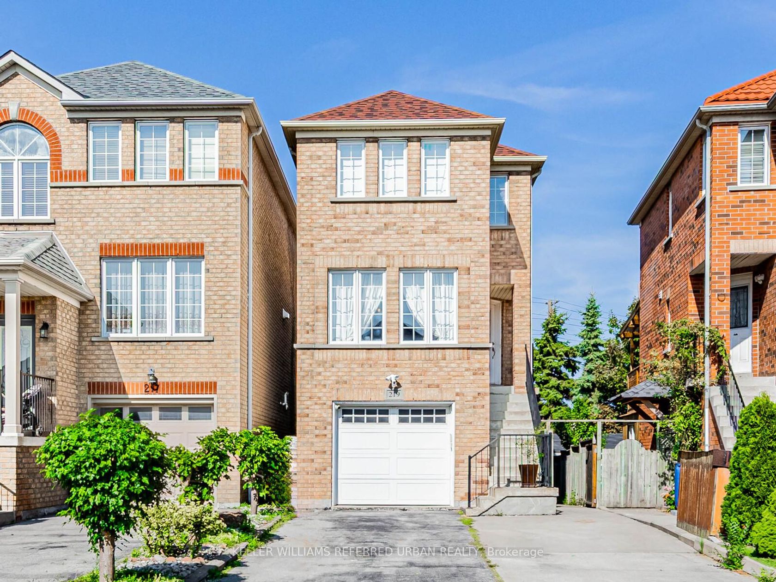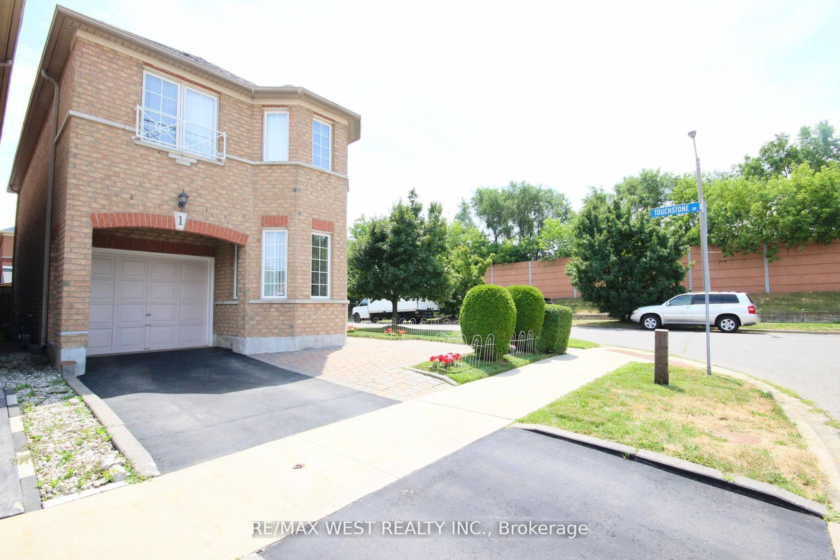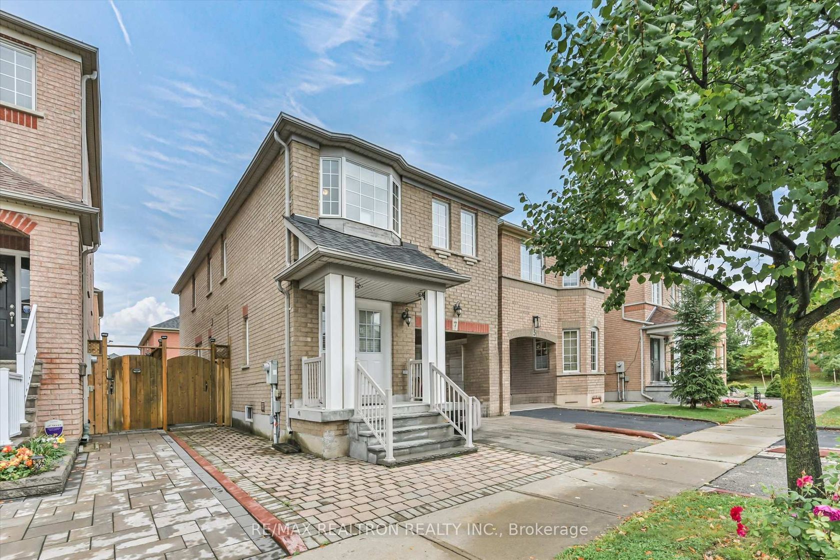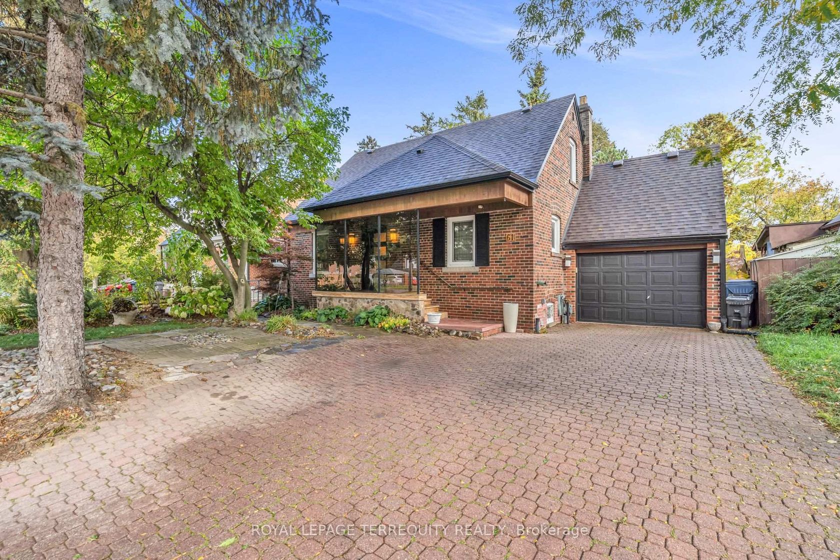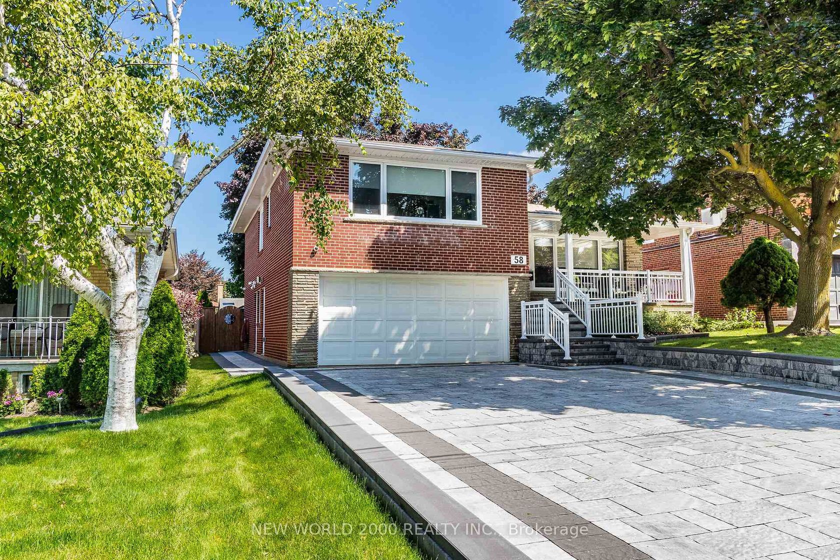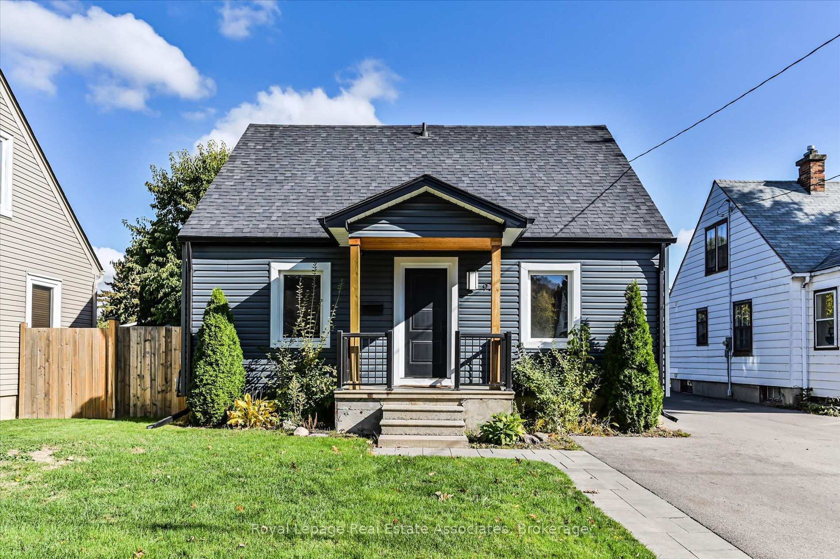About this Detached in Amesbury
Welcome To 48 Arrowsmith Ave In Beautiful North York, On! This Custom-Built 4+2 Bdrm, 4 Bath, 2500+ Sqft (Above Grade) Detached 2 Storey Home Sitting On A Gorgeous 50' X 209' Ravine Lot Is Loaded With Premium Finishes With No Expense Spared. From The Sunny And Bright Open Concept Main Floor With Sprawling Living And Dining Areas, Practical Office Nook, Huge European-Styled Kitchen Complete With Granite Countertops And Stainless-Steel "Kitchen-Aid" Appliances, The Massive Fami…ly Room/Addition With Floor-To-Ceiling Windows And Fireplace, To The Cavernous Upstairs Living Quarters With Beautiful Primary Bdrm Retreat W/ Walk-In Closet And 5 Pc Ensuite, Back Down To The Fully-Finished Bsmt W/ Sep Entrance And 2 Bdrms, 3 Pc Bath And 2nd Kitchen (Perfect For In-Laws!), This Showpiece Is Situated In A Fantastic Location Secs To All Major Amenities And Offers It All To The Discerning Buyer... Wow!
Listed by RE/MAX WEST REALTY INC..
Welcome To 48 Arrowsmith Ave In Beautiful North York, On! This Custom-Built 4+2 Bdrm, 4 Bath, 2500+ Sqft (Above Grade) Detached 2 Storey Home Sitting On A Gorgeous 50' X 209' Ravine Lot Is Loaded With Premium Finishes With No Expense Spared. From The Sunny And Bright Open Concept Main Floor With Sprawling Living And Dining Areas, Practical Office Nook, Huge European-Styled Kitchen Complete With Granite Countertops And Stainless-Steel "Kitchen-Aid" Appliances, The Massive Family Room/Addition With Floor-To-Ceiling Windows And Fireplace, To The Cavernous Upstairs Living Quarters With Beautiful Primary Bdrm Retreat W/ Walk-In Closet And 5 Pc Ensuite, Back Down To The Fully-Finished Bsmt W/ Sep Entrance And 2 Bdrms, 3 Pc Bath And 2nd Kitchen (Perfect For In-Laws!), This Showpiece Is Situated In A Fantastic Location Secs To All Major Amenities And Offers It All To The Discerning Buyer... Wow!
Listed by RE/MAX WEST REALTY INC..
 Brought to you by your friendly REALTORS® through the MLS® System, courtesy of Brixwork for your convenience.
Brought to you by your friendly REALTORS® through the MLS® System, courtesy of Brixwork for your convenience.
Disclaimer: This representation is based in whole or in part on data generated by the Brampton Real Estate Board, Durham Region Association of REALTORS®, Mississauga Real Estate Board, The Oakville, Milton and District Real Estate Board and the Toronto Real Estate Board which assumes no responsibility for its accuracy.
More Details
- MLS®: W12498162
- Bedrooms: 4
- Bathrooms: 4
- Type: Detached
- Square Feet: 2,000 sqft
- Lot Size: 10,450 sqft
- Frontage: 50.00 ft
- Depth: 209.00 ft
- Taxes: $7,262 (2025)
- Parking: 3 Detached
- View: Trees/Woods, Valley
- Basement: Finished, Separate Entrance
- Year Built: 2020
- Style: 2-Storey






























