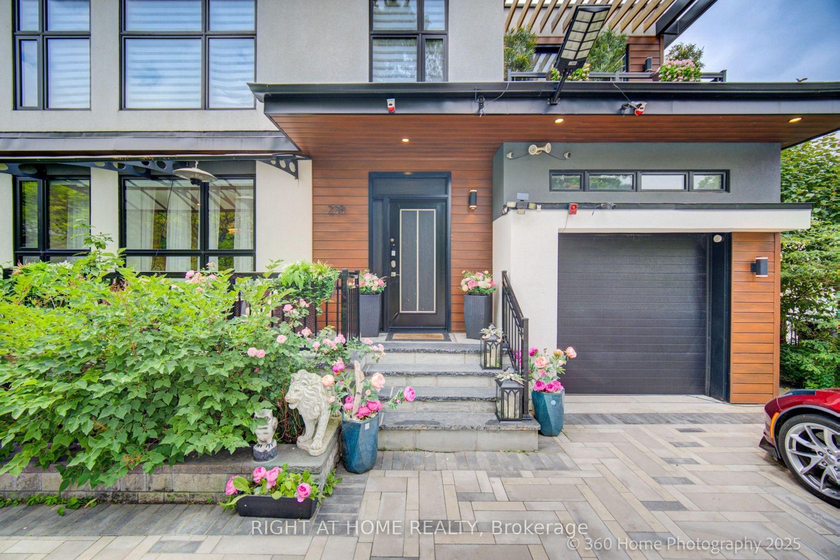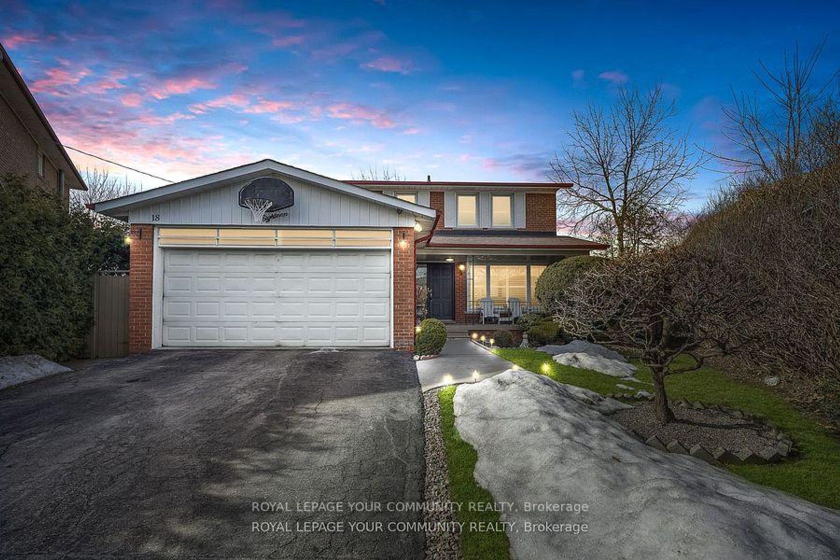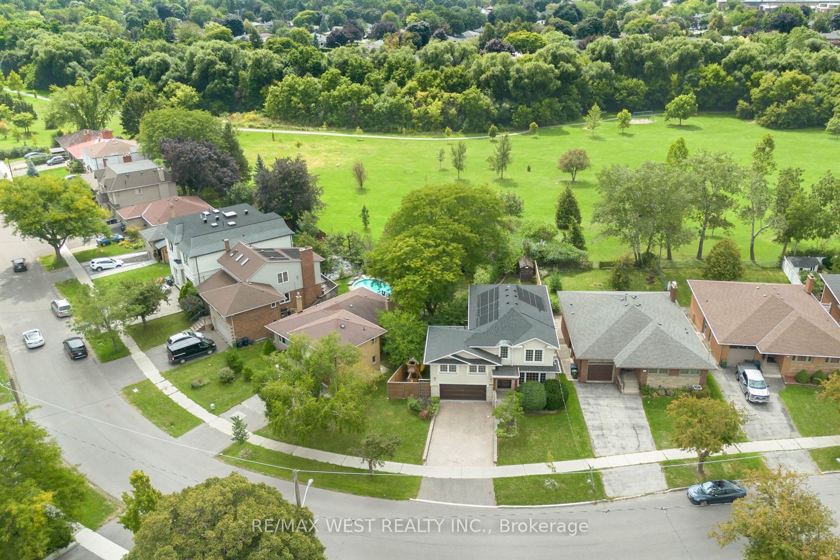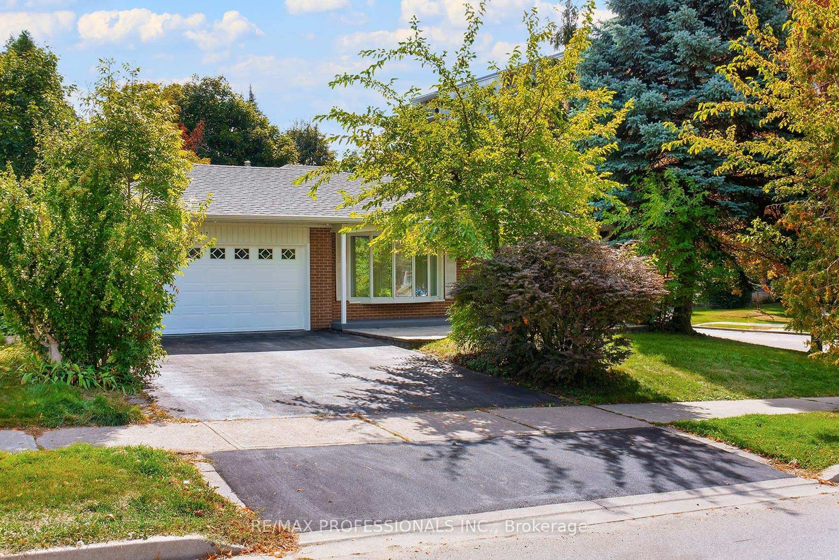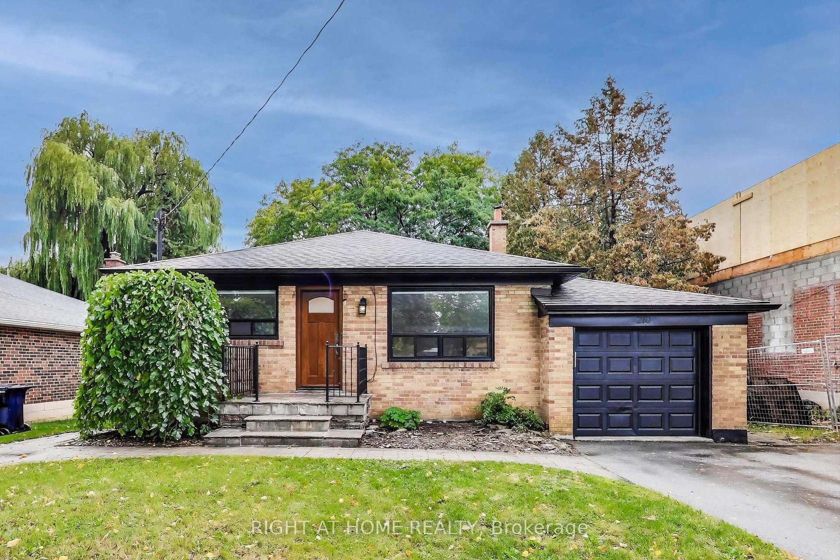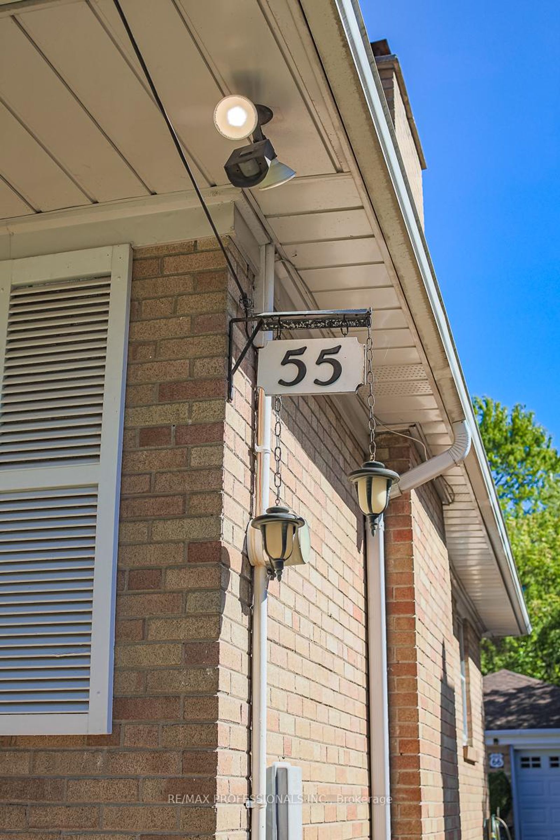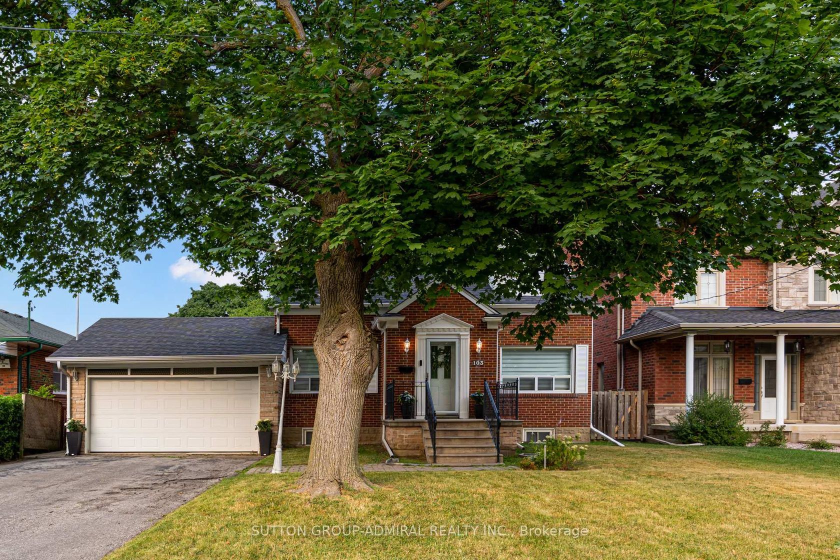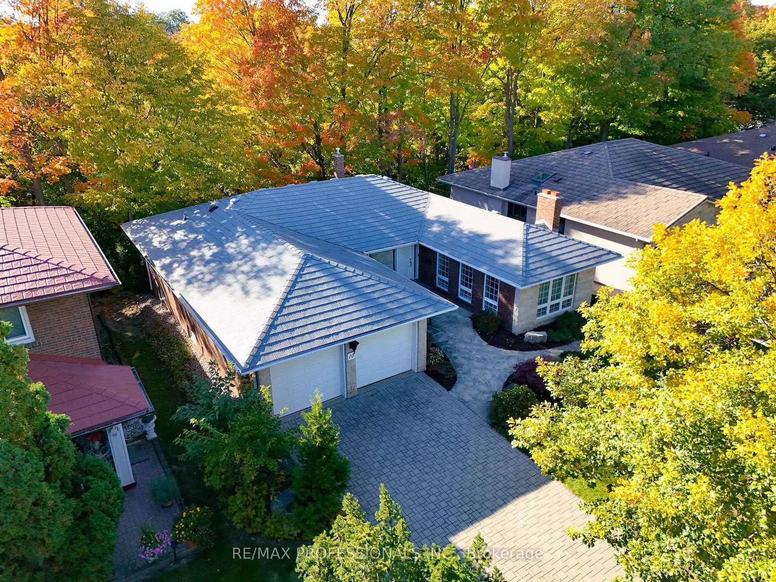About this Detached in Markland Wood
Custom ,4 Bdrm, 4.5 Bath Rebuild Home in Markland Wood Area.W/Multiple Decks, Large Windows & 5 Walkouts Of Parkland/Greenbelt W/Creek,Walk Trails,Playground & Tennis.Featuring Approx. 3000-3500 sqf Of Finished Living Space On 3 Levels.2494 sqf/mpac. Multiple Balconies, Large Windows & Walkouts.Open Concept Main,Kitchen O/Looking Fam Rm W/Island,S/S Appl,Engineered Oak Flrs & Potlights.Liv Rm Feat Fireplace,Mount Tv.Bedroom Feats Walkout & Park View .Bedroom W/Ensuite 5 PC….Bath.Second Bdrms W/Hrdwd 3pc.Ensuite.2 Skylight .Finished Lower Feats Second,Open Concept Kitchen,3 Pv Washroom, Large Walking Closet,Rec Rm W/Walkout To Yard & Bbq Area and Swim-Spa Jacuzzi. Entertainment Area.2494 sqf/mpac. Easy access to Major Highways (401,427,QEW,Gardiner) Allows for Quick and Convenient Transportation to Downtown , Pearson Airport.
Listed by RIGHT AT HOME REALTY.
Custom ,4 Bdrm, 4.5 Bath Rebuild Home in Markland Wood Area.W/Multiple Decks, Large Windows & 5 Walkouts Of Parkland/Greenbelt W/Creek,Walk Trails,Playground & Tennis.Featuring Approx. 3000-3500 sqf Of Finished Living Space On 3 Levels.2494 sqf/mpac. Multiple Balconies, Large Windows & Walkouts.Open Concept Main,Kitchen O/Looking Fam Rm W/Island,S/S Appl,Engineered Oak Flrs & Potlights.Liv Rm Feat Fireplace,Mount Tv.Bedroom Feats Walkout & Park View .Bedroom W/Ensuite 5 PC.Bath.Second Bdrms W/Hrdwd 3pc.Ensuite.2 Skylight .Finished Lower Feats Second,Open Concept Kitchen,3 Pv Washroom, Large Walking Closet,Rec Rm W/Walkout To Yard & Bbq Area and Swim-Spa Jacuzzi. Entertainment Area.2494 sqf/mpac. Easy access to Major Highways (401,427,QEW,Gardiner) Allows for Quick and Convenient Transportation to Downtown , Pearson Airport.
Listed by RIGHT AT HOME REALTY.
 Brought to you by your friendly REALTORS® through the MLS® System, courtesy of Brixwork for your convenience.
Brought to you by your friendly REALTORS® through the MLS® System, courtesy of Brixwork for your convenience.
Disclaimer: This representation is based in whole or in part on data generated by the Brampton Real Estate Board, Durham Region Association of REALTORS®, Mississauga Real Estate Board, The Oakville, Milton and District Real Estate Board and the Toronto Real Estate Board which assumes no responsibility for its accuracy.
More Details
- MLS®: W12474450
- Bedrooms: 4
- Bathrooms: 5
- Type: Detached
- Square Feet: 2,000 sqft
- Lot Size: 7,074 sqft
- Frontage: 57.26 ft
- Depth: 123.54 ft
- Taxes: $9,908.70 (2025)
- Parking: 5 Attached
- Basement: Finished with Walk-Out, Walk-Out
- Style: 2-Storey
More About Markland Wood, Toronto
lattitude: 43.6361481
longitude: -79.5688541
M9C 2K9
