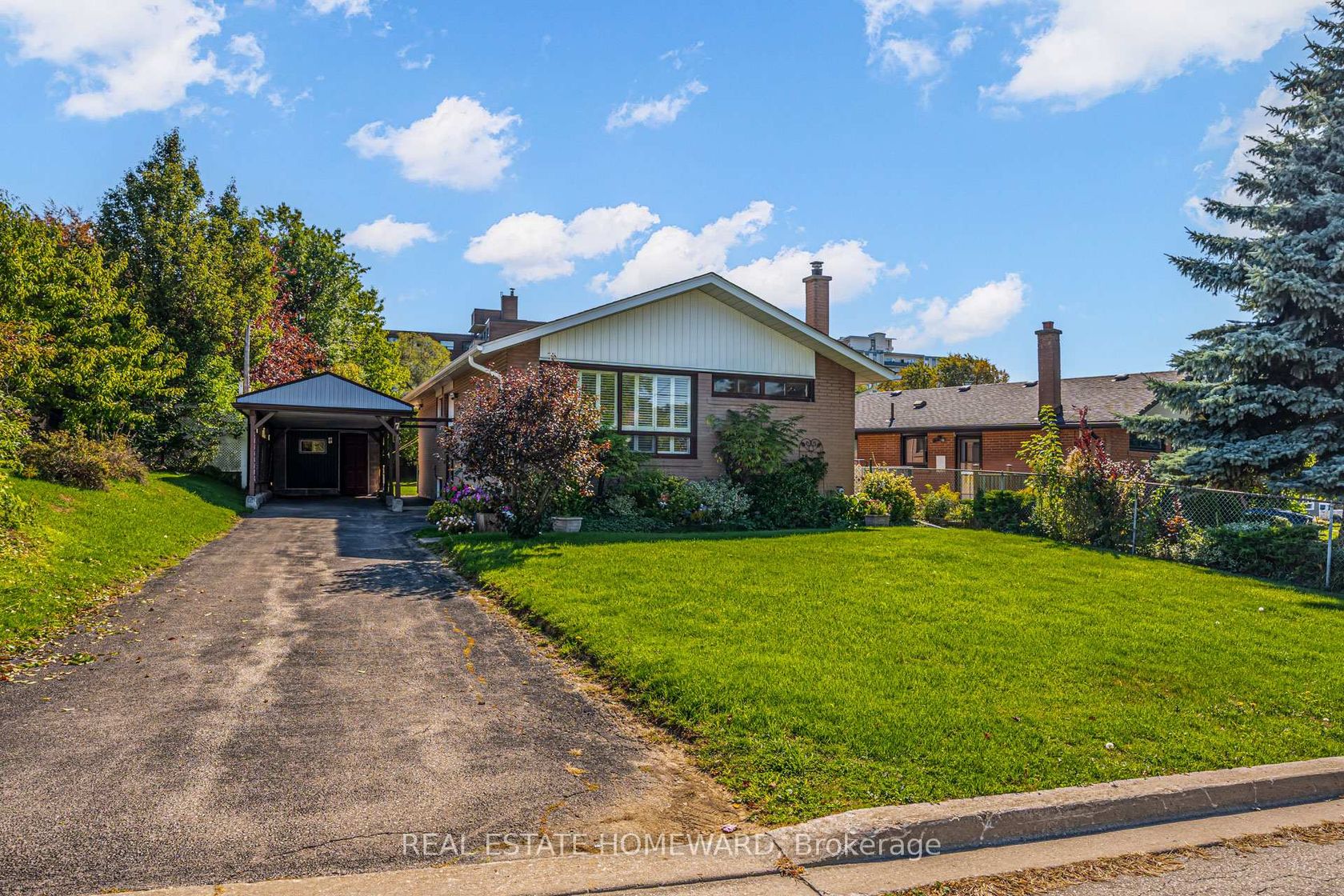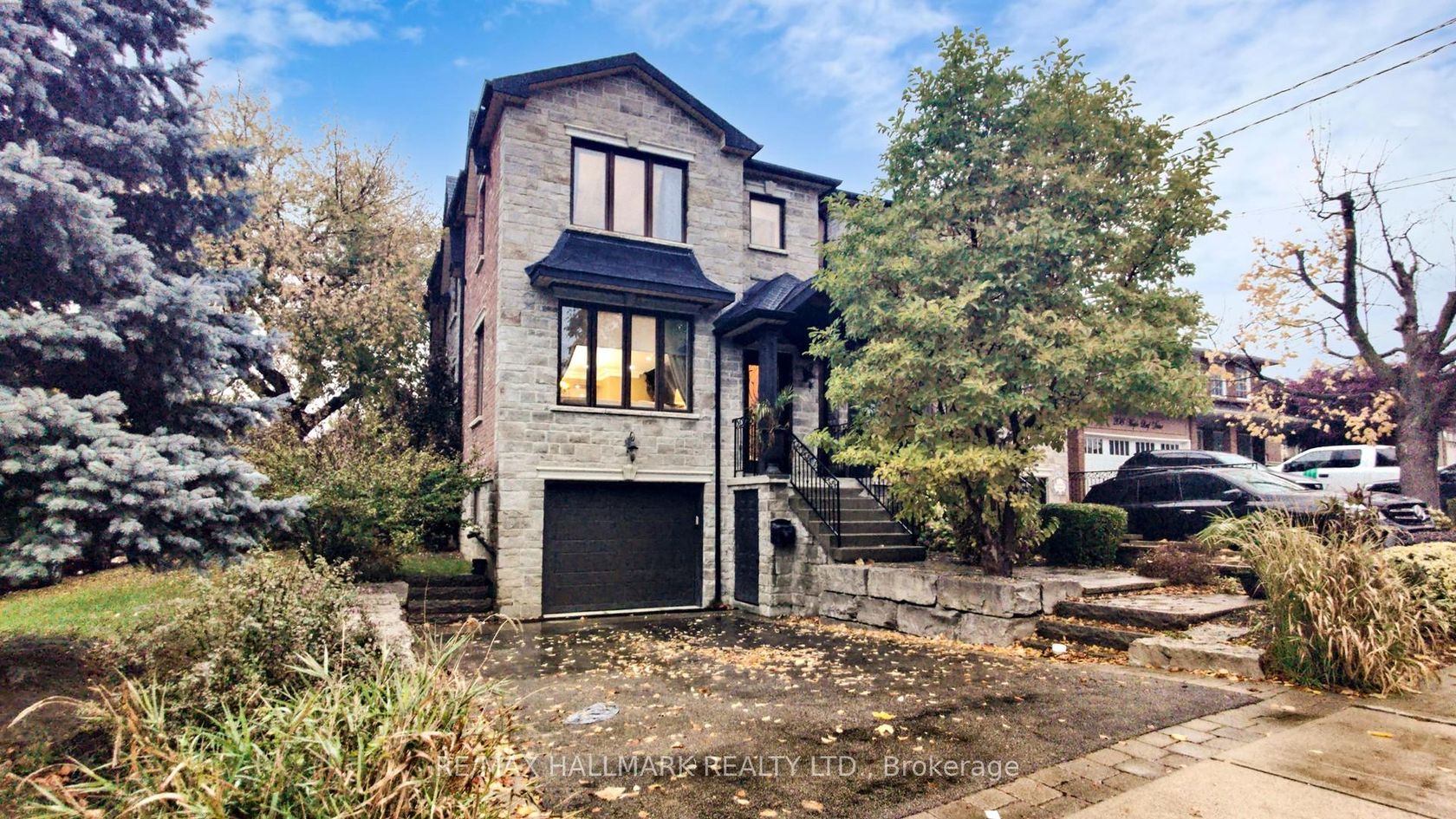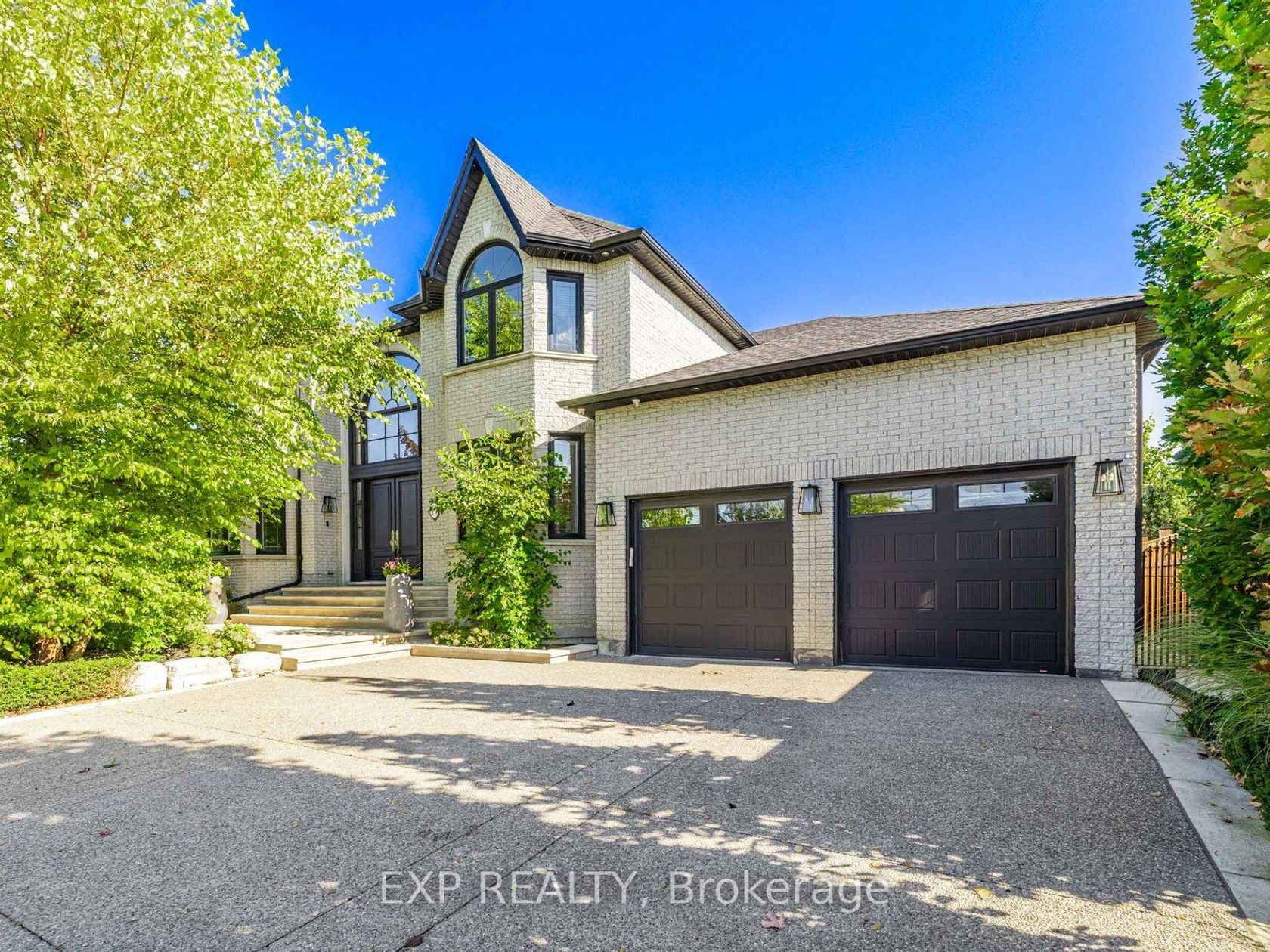About this Detached in Rustic
Tucked Away On A Quiet Court In The Desirable Family-Friendly Rustic Community, This Beautifully Renovated 1 1/2 Level Home Offers A Serene Escape With All The Conveniences Of City Living. Set On A Premium Pie-Shaped Lot, The Property Boasts A Breathtaking Backyard That Offers The Tranquility Of Muskoka Right At Your Doorstep. Step Inside To Discover A Tastefully Updated Main Level Featuring A Spacious Living Room, Highlighted By An Expansive Bay Window That Fills The Space W…ith Natural Light. The Chef's Kitchen Is A True Showstopper, Equipped With High-End Built-In Appliances, Luxurious Granite Countertop, Custom Cabinetry, And An Oversized Island. The Open-Concept Design Seamlessly Flows Into The Dining Room, Which Walks Out To A Extra Large Deck Overlooking The Impressive Backyard, Complete With A 10 Person Luxurious Hot Tub. The Expansive Backyard Has So Much Potential Awaits Your Creative Vision, Whether You Dream Of Lush Gardens, A Caribbean-Inspired Pool Or A Vibrant Outdoor Oasis. The Finished Basement Features A Recreation Room And A 3-Piece Bathroom. This Exceptional Property Is A Rare Gem, Combining Modern Elegance With A Tranquil Natural Setting. Come See It For Yourself, You Won't Want To Miss This Opportunity!
Listed by ROYAL LEPAGE SIGNATURE REALTY.
Tucked Away On A Quiet Court In The Desirable Family-Friendly Rustic Community, This Beautifully Renovated 1 1/2 Level Home Offers A Serene Escape With All The Conveniences Of City Living. Set On A Premium Pie-Shaped Lot, The Property Boasts A Breathtaking Backyard That Offers The Tranquility Of Muskoka Right At Your Doorstep. Step Inside To Discover A Tastefully Updated Main Level Featuring A Spacious Living Room, Highlighted By An Expansive Bay Window That Fills The Space With Natural Light. The Chef's Kitchen Is A True Showstopper, Equipped With High-End Built-In Appliances, Luxurious Granite Countertop, Custom Cabinetry, And An Oversized Island. The Open-Concept Design Seamlessly Flows Into The Dining Room, Which Walks Out To A Extra Large Deck Overlooking The Impressive Backyard, Complete With A 10 Person Luxurious Hot Tub. The Expansive Backyard Has So Much Potential Awaits Your Creative Vision, Whether You Dream Of Lush Gardens, A Caribbean-Inspired Pool Or A Vibrant Outdoor Oasis. The Finished Basement Features A Recreation Room And A 3-Piece Bathroom. This Exceptional Property Is A Rare Gem, Combining Modern Elegance With A Tranquil Natural Setting. Come See It For Yourself, You Won't Want To Miss This Opportunity!
Listed by ROYAL LEPAGE SIGNATURE REALTY.
 Brought to you by your friendly REALTORS® through the MLS® System, courtesy of Brixwork for your convenience.
Brought to you by your friendly REALTORS® through the MLS® System, courtesy of Brixwork for your convenience.
Disclaimer: This representation is based in whole or in part on data generated by the Brampton Real Estate Board, Durham Region Association of REALTORS®, Mississauga Real Estate Board, The Oakville, Milton and District Real Estate Board and the Toronto Real Estate Board which assumes no responsibility for its accuracy.
More Details
- MLS®: W12465834
- Bedrooms: 3
- Bathrooms: 3
- Type: Detached
- Square Feet: 1,100 sqft
- Lot Size: 5,185 sqft
- Frontage: 34.34 ft
- Depth: 151.00 ft
- Taxes: $5,414.35 (2025)
- Parking: 7 Detached
- Basement: Finished, Full
- Style: 1 1/2 Storey














































