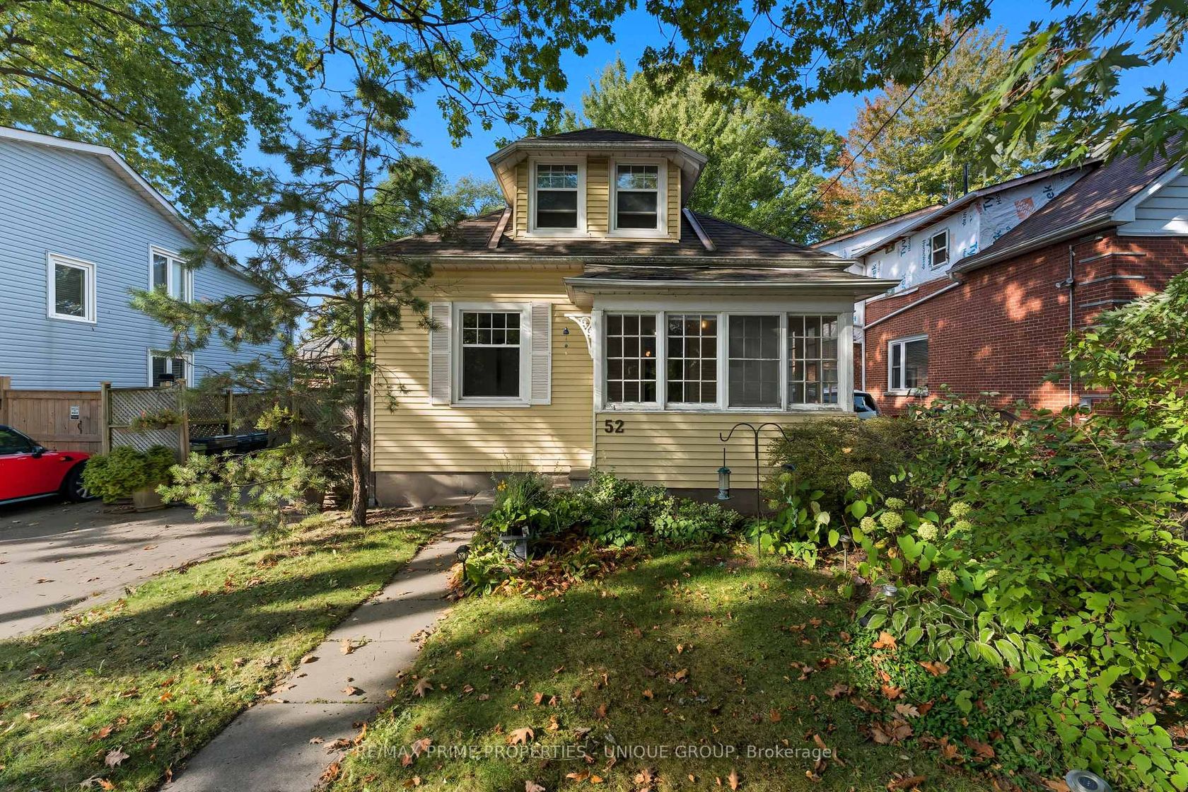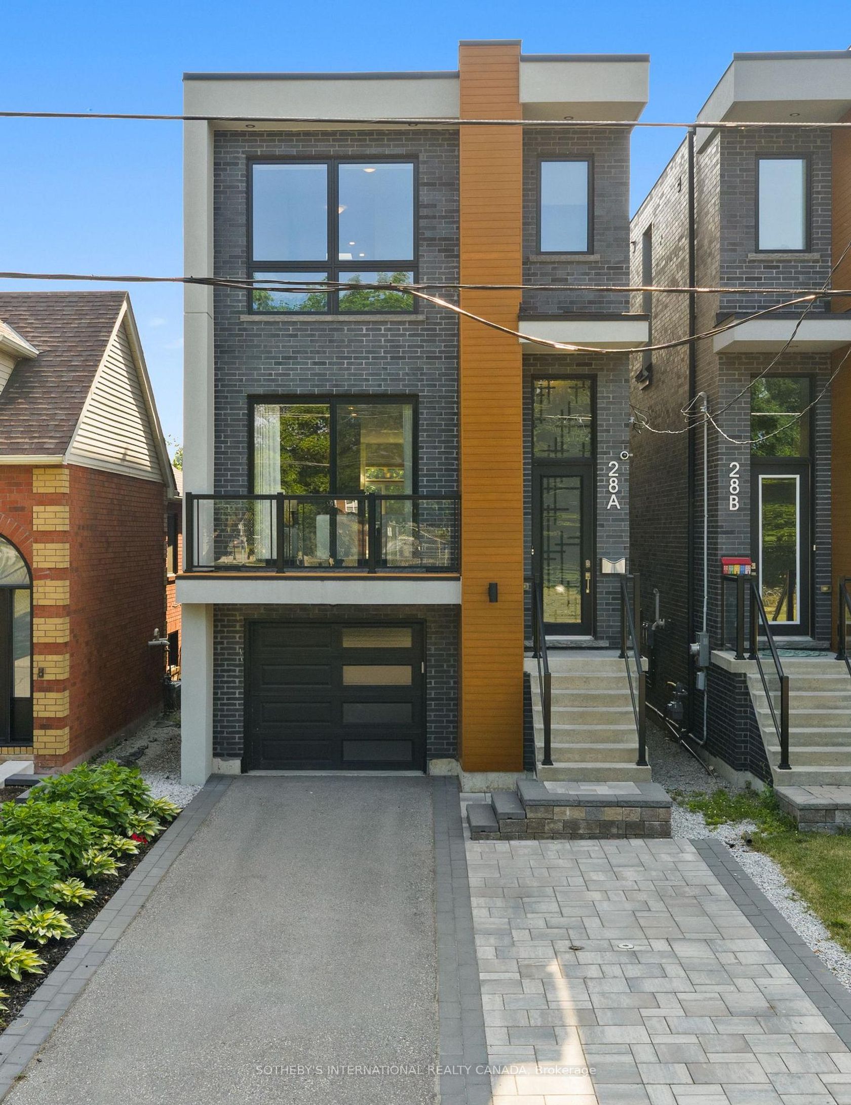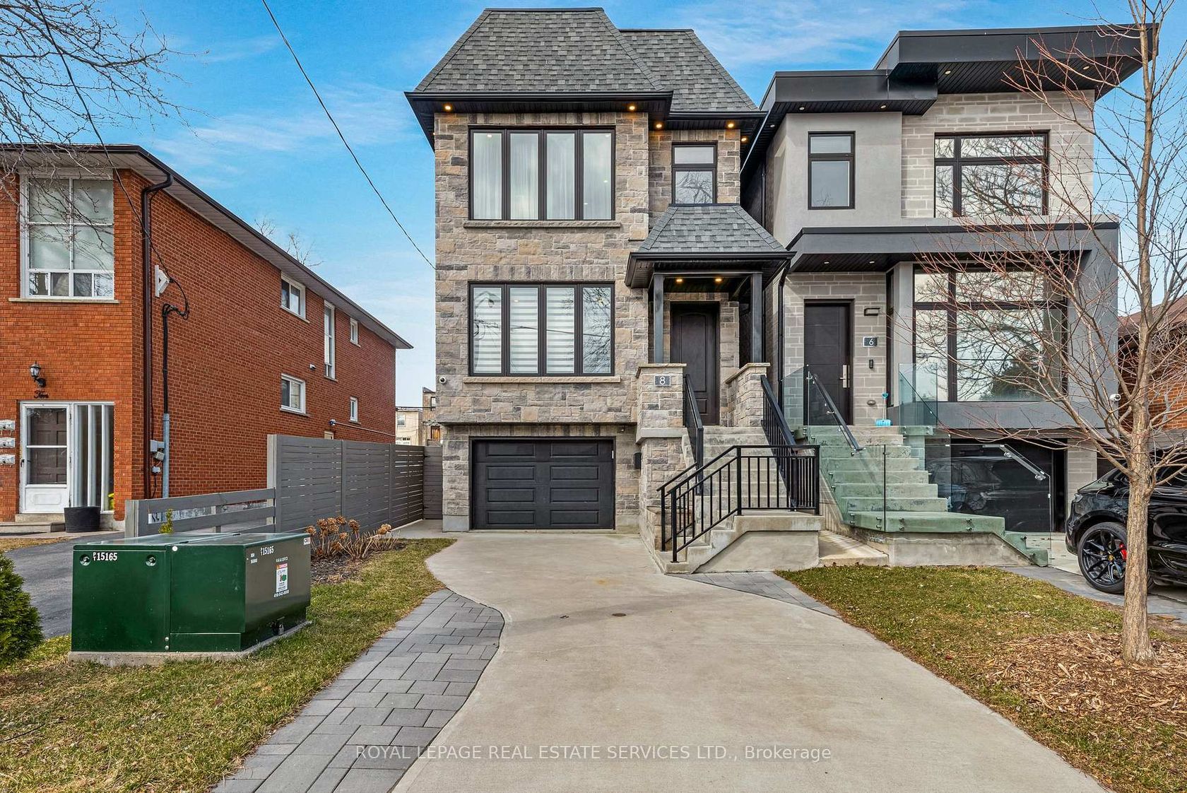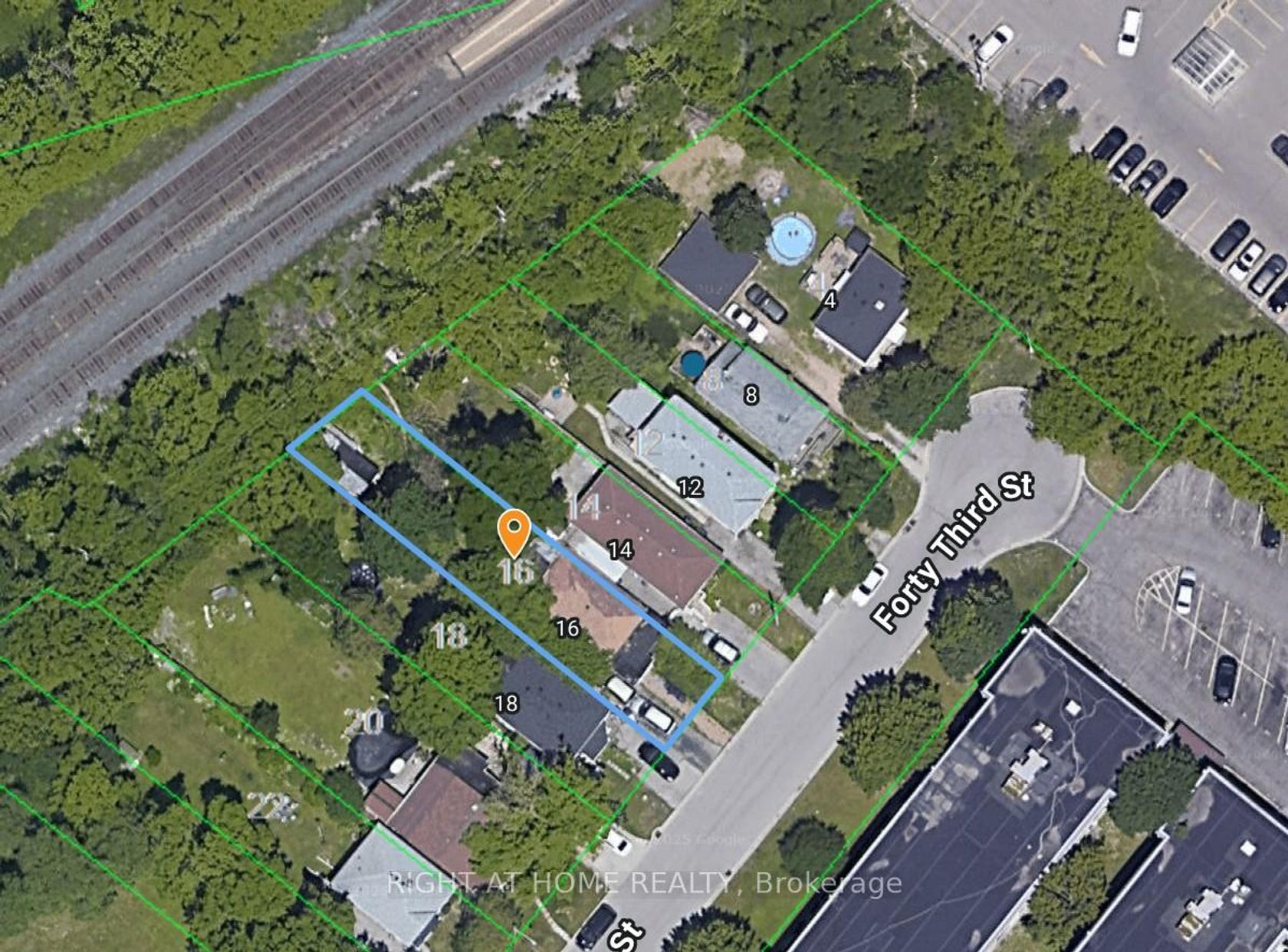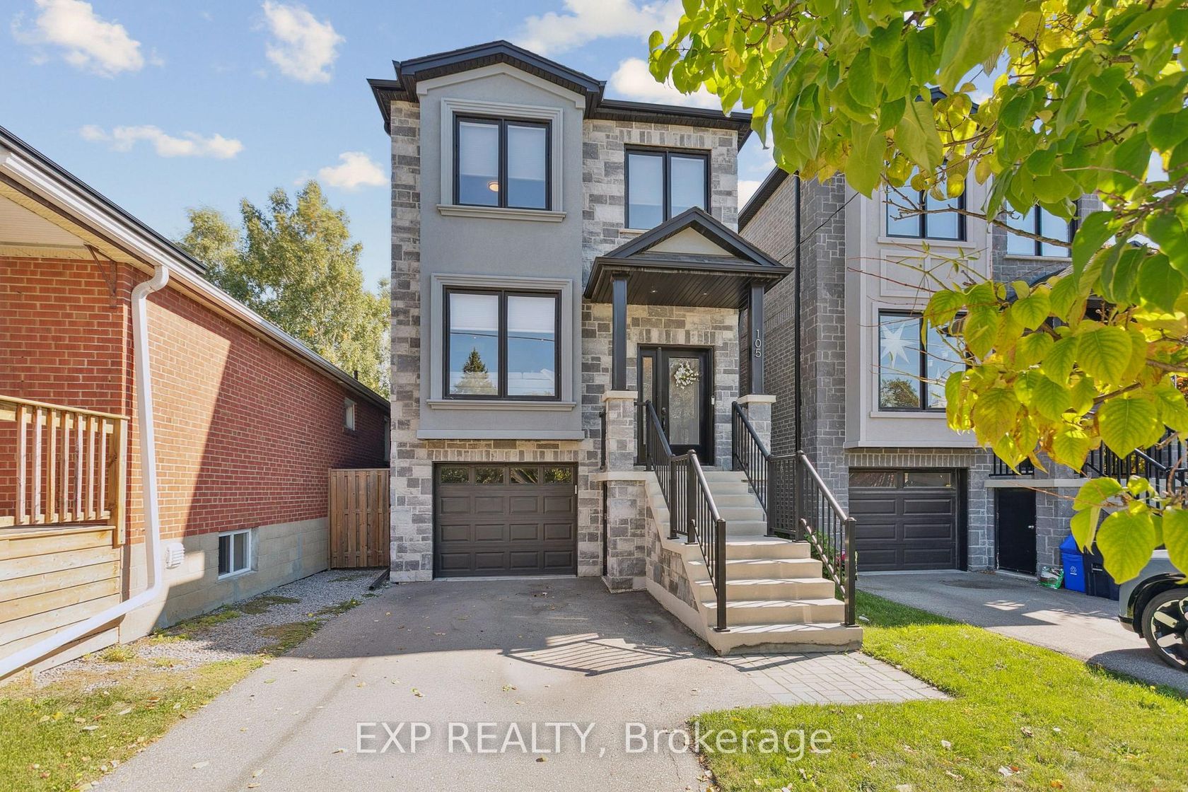About this Detached in Long Branch
*Welcome to 52 Long Branch Ave! This adorable 1.5 storey home with enclosed front porch has tremendous potential and is situated on a 40 ft by 100 ft lot. *It features a flexible floor plan with main floor primary bedroom/ or office and 3 bedrooms and on the 2nd level. Basement is finished with separate entrance and walkout to patio/ mature backyard! *Ideally located just a short walk to Lake Promenade waterfront and Marie Curtis Park, enjoy the outdoor gym, children's playgr…ound, splash pad, and the scenic Etobicoke Creek trails. *Easy commute to downtown with great access to TTC, GO transit, and quick connection to major highways QEW, 427, and 401! *Versatile and perfect opportunity for empty nesters, first time buyer or builder looking for a project!
Listed by RE/MAX PRIME PROPERTIES - UNIQUE GROUP.
*Welcome to 52 Long Branch Ave! This adorable 1.5 storey home with enclosed front porch has tremendous potential and is situated on a 40 ft by 100 ft lot. *It features a flexible floor plan with main floor primary bedroom/ or office and 3 bedrooms and on the 2nd level. Basement is finished with separate entrance and walkout to patio/ mature backyard! *Ideally located just a short walk to Lake Promenade waterfront and Marie Curtis Park, enjoy the outdoor gym, children's playground, splash pad, and the scenic Etobicoke Creek trails. *Easy commute to downtown with great access to TTC, GO transit, and quick connection to major highways QEW, 427, and 401! *Versatile and perfect opportunity for empty nesters, first time buyer or builder looking for a project!
Listed by RE/MAX PRIME PROPERTIES - UNIQUE GROUP.
 Brought to you by your friendly REALTORS® through the MLS® System, courtesy of Brixwork for your convenience.
Brought to you by your friendly REALTORS® through the MLS® System, courtesy of Brixwork for your convenience.
Disclaimer: This representation is based in whole or in part on data generated by the Brampton Real Estate Board, Durham Region Association of REALTORS®, Mississauga Real Estate Board, The Oakville, Milton and District Real Estate Board and the Toronto Real Estate Board which assumes no responsibility for its accuracy.
More Details
- MLS®: W12459809
- Bedrooms: 4
- Bathrooms: 1
- Type: Detached
- Square Feet: 1,100 sqft
- Lot Size: 4,000 sqft
- Frontage: 40.00 ft
- Depth: 100.00 ft
- Taxes: $4,388.79 (2025)
- Parking: 2 Parking(s)
- Basement: Finished, Separate Entrance
- Year Built: 1925
- Style: 1 1/2 Storey
More About Long Branch, Toronto
lattitude: 43.5929203
longitude: -79.5336582
M8W 3J2
