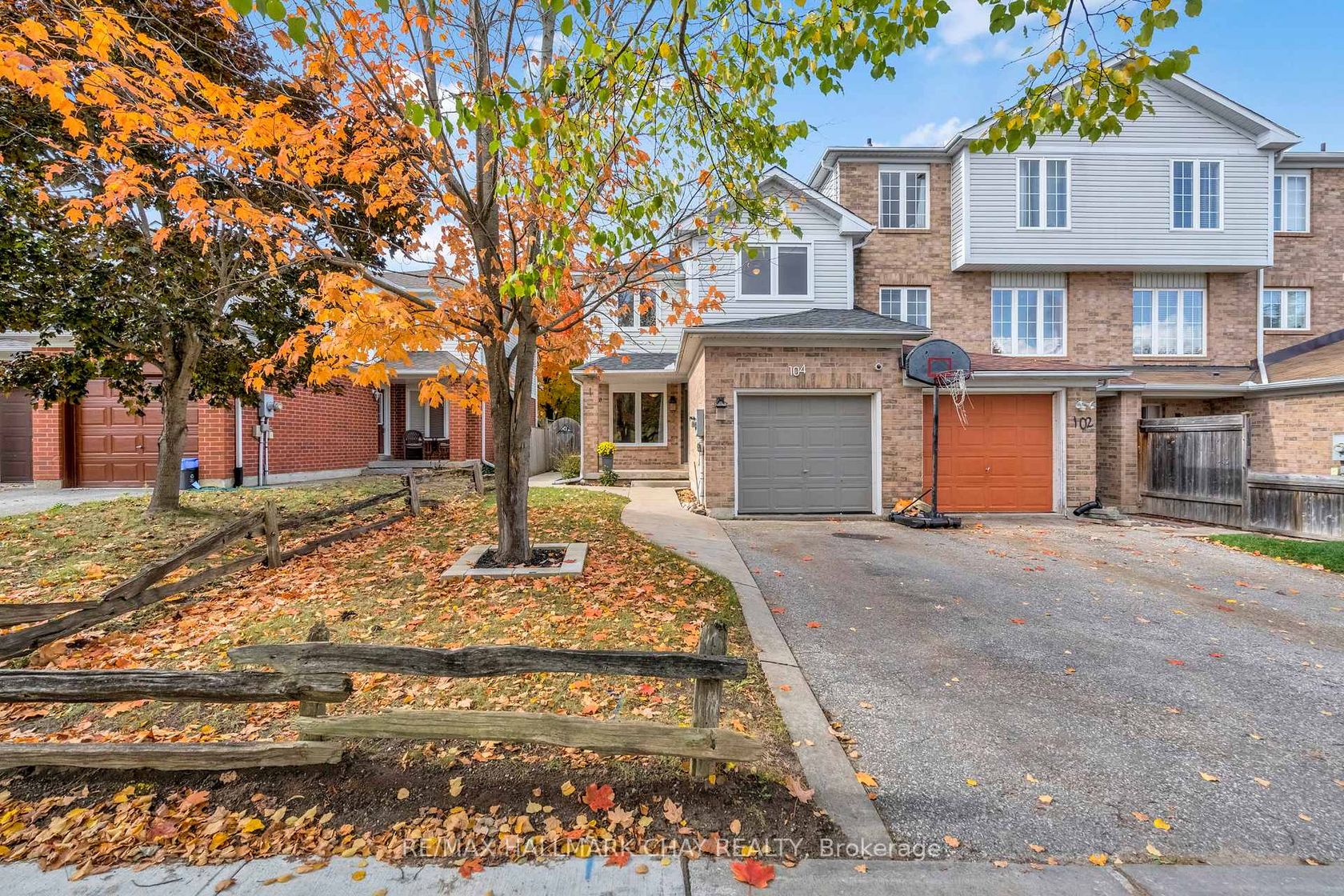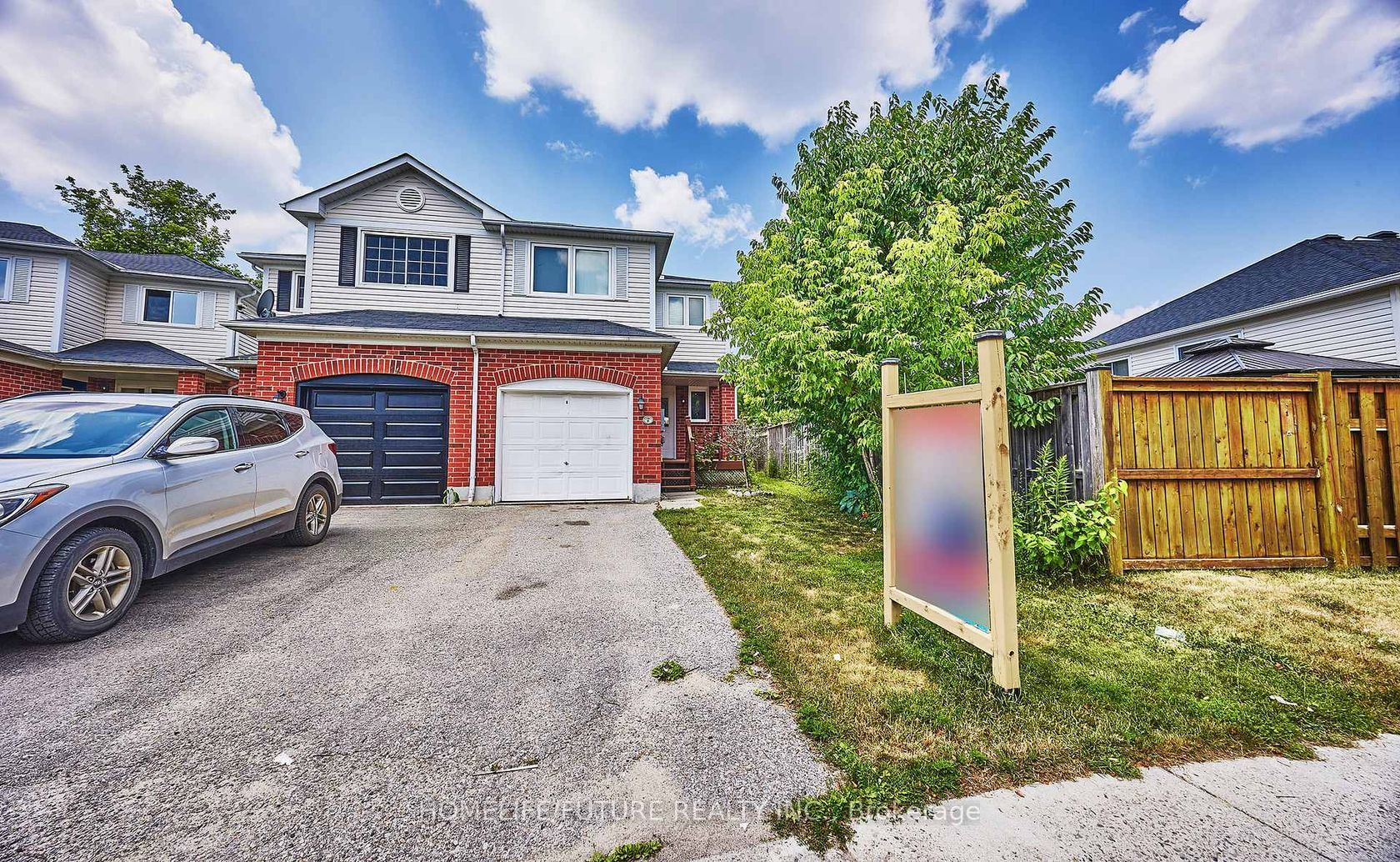About this Semi-Detached in Painswick North
Welcome to this beautifully updated end-unit townhome, where comfort and modern design come together in one perfect package. Step inside to a spacious foyer with built-in shelving and a convenient bench - ideal for busy mornings and everyday organization. The bright living room features gleaming hardwood floors and large windows that fill the space with natural light, creating a warm and inviting atmosphere.The fully renovated kitchen is a standout, offering built-in applianc…es, stylish tiling, updated light fixtures, and a generous eat-in area with a walkout to a large deck and hot tub. The landscaped, private backyard is perfect for relaxing or entertaining, and it backs onto a walking path that leads directly to the elementary school and Huronia Park - a dream setting for families and nature lovers alike. Upstairs, you'll find three spacious bedrooms, including a primary suite with a walk-in closet and a 4-piece ensuite bathroom. The main bathroom is equally generous in size, offering plenty of space for the family. A partially finished basement adds extra flexibility with a large recreation room, ideal for a media space, home gym, or play area. With thoughtful updates throughout - including an updated roof, windows, powder room, modern finishes, and a bright layout- this move-in ready home is ready to impress. Enjoy the convenience of being close to parks, schools, trails, and all the amenities that make this neighbourhood such a desirable place to live.
Listed by RE/MAX HALLMARK CHAY REALTY.
Welcome to this beautifully updated end-unit townhome, where comfort and modern design come together in one perfect package. Step inside to a spacious foyer with built-in shelving and a convenient bench - ideal for busy mornings and everyday organization. The bright living room features gleaming hardwood floors and large windows that fill the space with natural light, creating a warm and inviting atmosphere.The fully renovated kitchen is a standout, offering built-in appliances, stylish tiling, updated light fixtures, and a generous eat-in area with a walkout to a large deck and hot tub. The landscaped, private backyard is perfect for relaxing or entertaining, and it backs onto a walking path that leads directly to the elementary school and Huronia Park - a dream setting for families and nature lovers alike. Upstairs, you'll find three spacious bedrooms, including a primary suite with a walk-in closet and a 4-piece ensuite bathroom. The main bathroom is equally generous in size, offering plenty of space for the family. A partially finished basement adds extra flexibility with a large recreation room, ideal for a media space, home gym, or play area. With thoughtful updates throughout - including an updated roof, windows, powder room, modern finishes, and a bright layout- this move-in ready home is ready to impress. Enjoy the convenience of being close to parks, schools, trails, and all the amenities that make this neighbourhood such a desirable place to live.
Listed by RE/MAX HALLMARK CHAY REALTY.
 Brought to you by your friendly REALTORS® through the MLS® System, courtesy of Brixwork for your convenience.
Brought to you by your friendly REALTORS® through the MLS® System, courtesy of Brixwork for your convenience.
Disclaimer: This representation is based in whole or in part on data generated by the Brampton Real Estate Board, Durham Region Association of REALTORS®, Mississauga Real Estate Board, The Oakville, Milton and District Real Estate Board and the Toronto Real Estate Board which assumes no responsibility for its accuracy.
More Details
- MLS®: S12478466
- Bedrooms: 3
- Bathrooms: 3
- Type: Semi-Detached
- Square Feet: 1,100 sqft
- Lot Size: 2,871 sqft
- Frontage: 25.75 ft
- Depth: 111.48 ft
- Taxes: $3,695 (2024)
- Parking: 3 Attached
- View: Park/Greenbelt, Trees/Woods
- Basement: Full, Partially Finished
- Year Built: 1630
- Style: 2-Storey








































