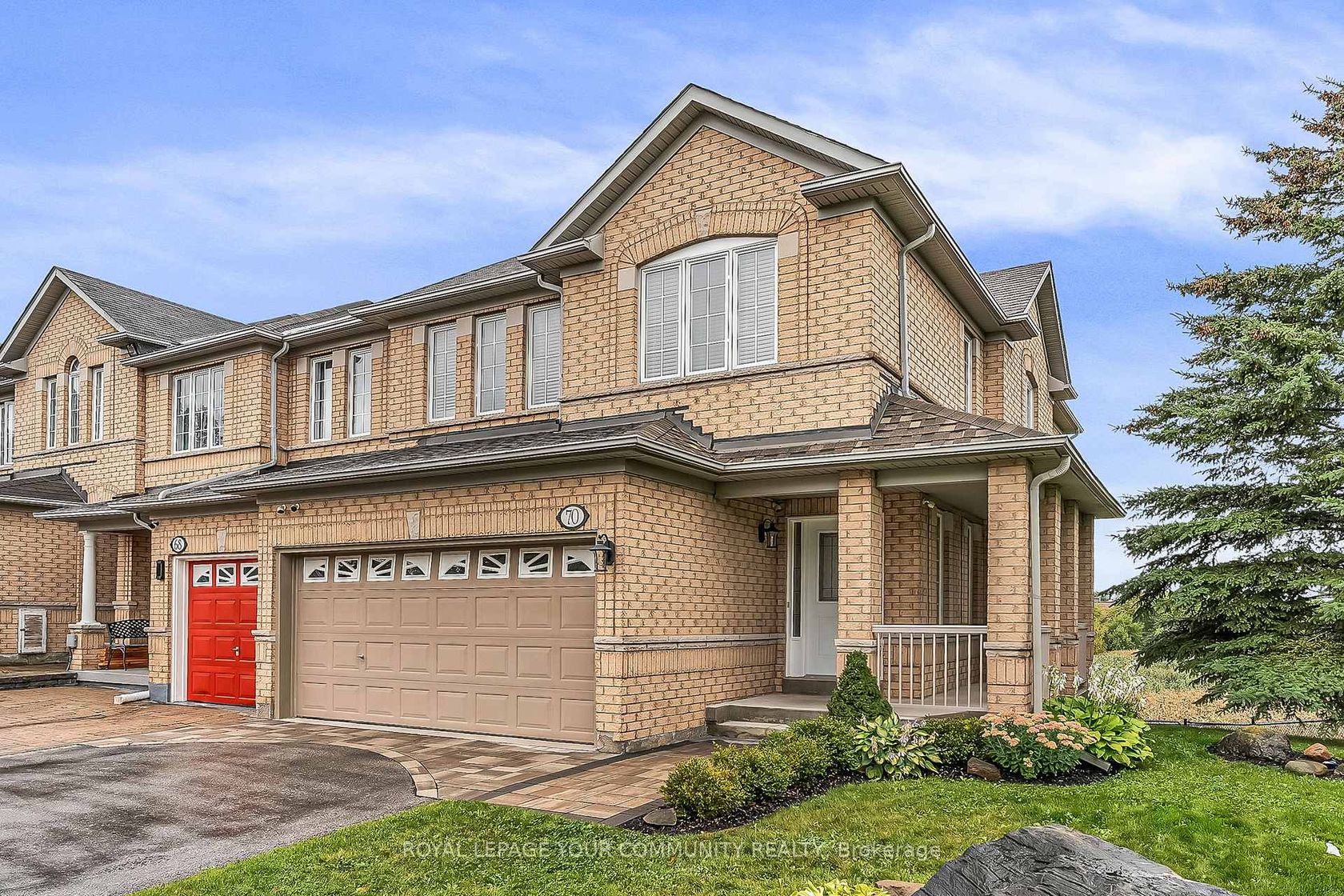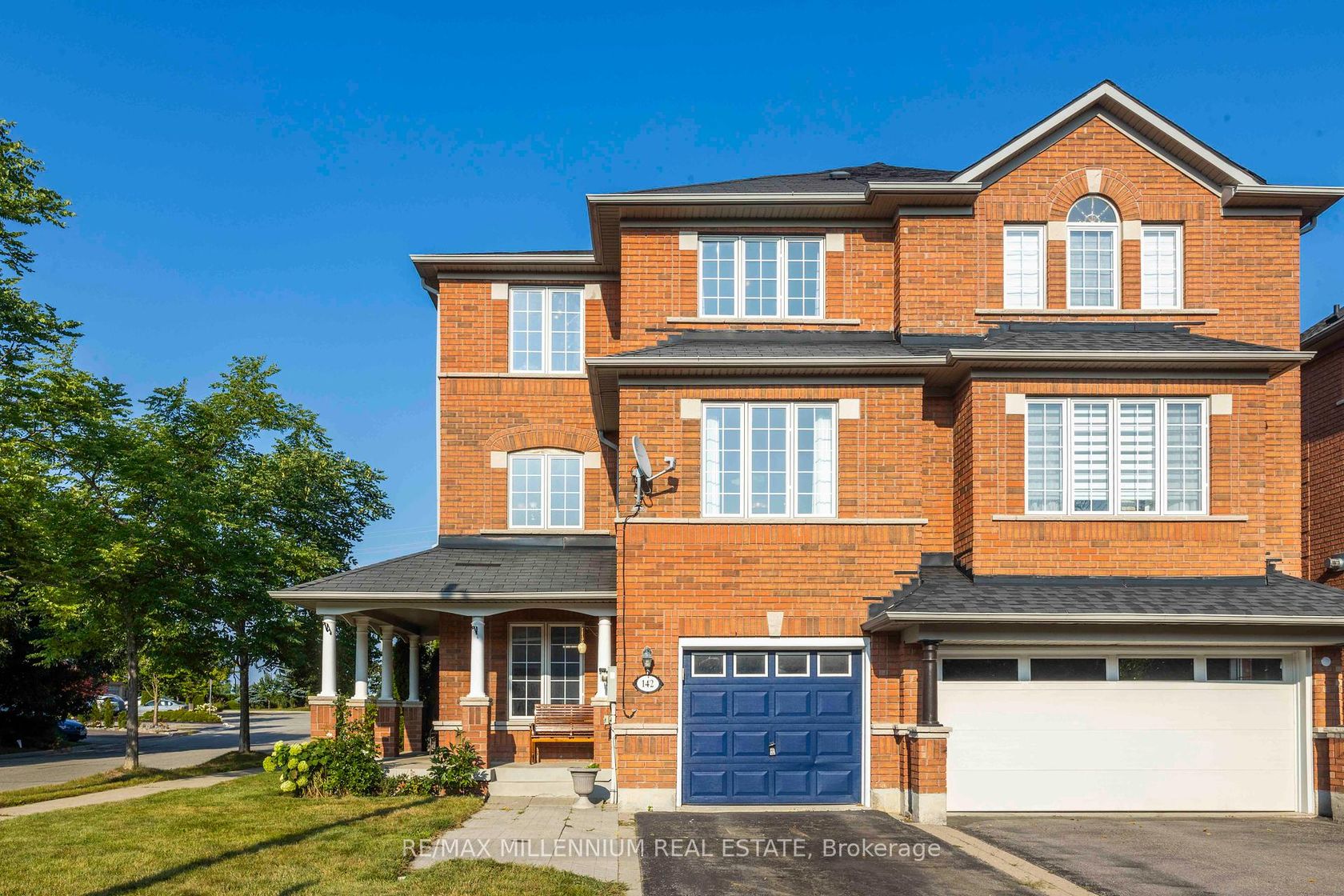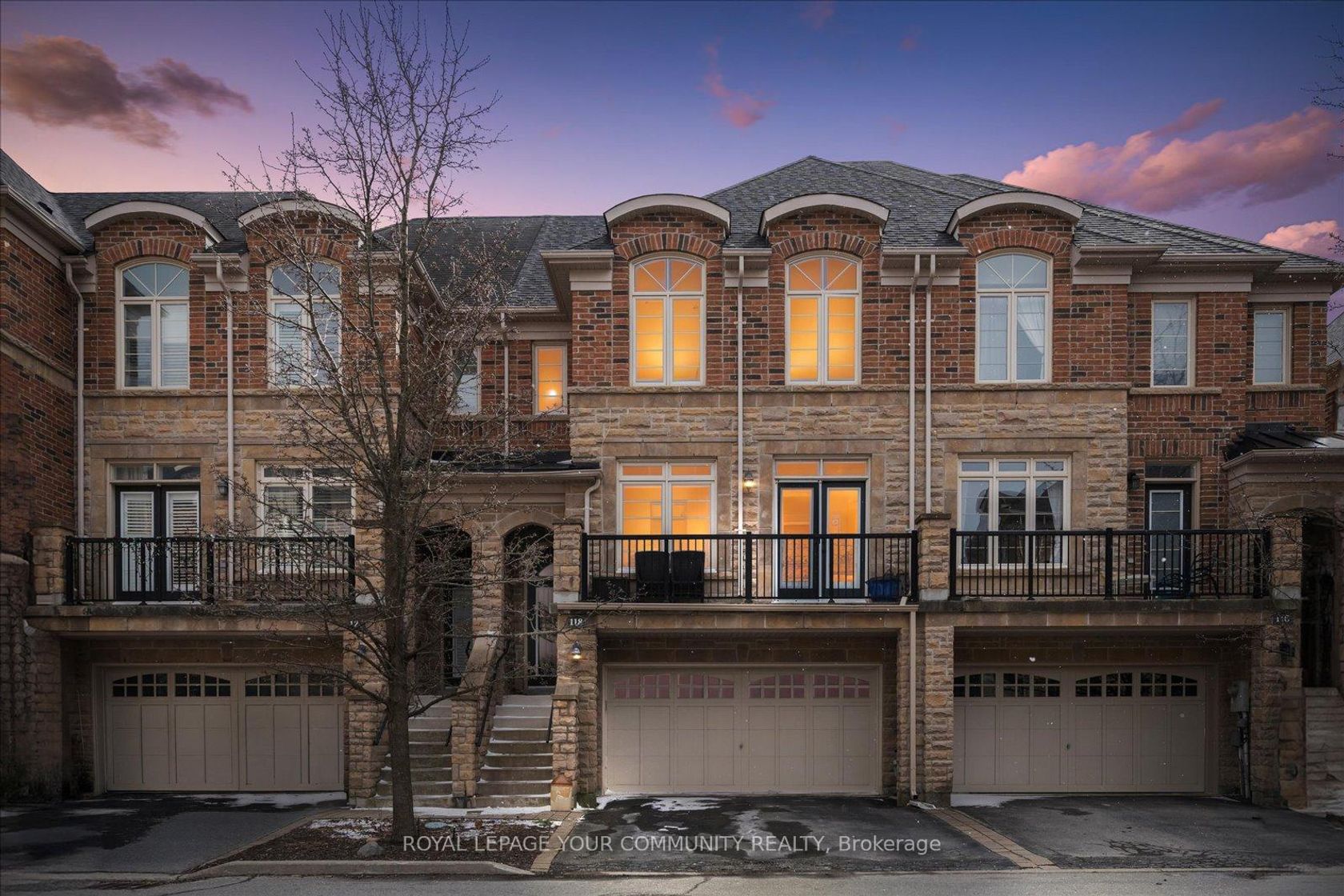About this Townhouse in Aurora Grove
Backs to scenic ravine! Demand Southeast Aurora quiet child-safe court! Meticuoulsy maintained by original owner! Neutral decor! Living room with large bright picture window overlooking ravine! Galley kitchen w/family sized breakfast area overlooking ravine. Spacious second floor family with bright bay window! Primary bedroom with walkin closet and inviting 3pc ensuite bath! Two ample sized secondary bedrooms both overlooking ravine! Bright professionally finished walkout low…er level with rec room - play room and loads of storage! Walkout bsmt to fully fenced lot overlooking treed scenic ravine! Steps to nature trails - parks - great elementary schools, and shopping! 5 mins to highway 404.
Listed by THE LIND REALTY TEAM INC..
Backs to scenic ravine! Demand Southeast Aurora quiet child-safe court! Meticuoulsy maintained by original owner! Neutral decor! Living room with large bright picture window overlooking ravine! Galley kitchen w/family sized breakfast area overlooking ravine. Spacious second floor family with bright bay window! Primary bedroom with walkin closet and inviting 3pc ensuite bath! Two ample sized secondary bedrooms both overlooking ravine! Bright professionally finished walkout lower level with rec room - play room and loads of storage! Walkout bsmt to fully fenced lot overlooking treed scenic ravine! Steps to nature trails - parks - great elementary schools, and shopping! 5 mins to highway 404.
Listed by THE LIND REALTY TEAM INC..
 Brought to you by your friendly REALTORS® through the MLS® System, courtesy of Brixwork for your convenience.
Brought to you by your friendly REALTORS® through the MLS® System, courtesy of Brixwork for your convenience.
Disclaimer: This representation is based in whole or in part on data generated by the Brampton Real Estate Board, Durham Region Association of REALTORS®, Mississauga Real Estate Board, The Oakville, Milton and District Real Estate Board and the Toronto Real Estate Board which assumes no responsibility for its accuracy.
More Details
- MLS®: N12492974
- Bedrooms: 3
- Bathrooms: 3
- Type: Townhouse
- Building: 20 Hawtin Lane, Aurora
- Square Feet: 1,100 sqft
- Lot Size: 2,361 sqft
- Frontage: 19.69 ft
- Depth: 120.50 ft
- Taxes: $4,543.77 (2025)
- Parking: 3.5 Built-In
- View: Clear, Forest, Park/Greenbelt, Panoramic, Trees/
- Basement: Finished with Walk-Out, Full
- Year Built: 1630
- Style: 2-Storey
























































