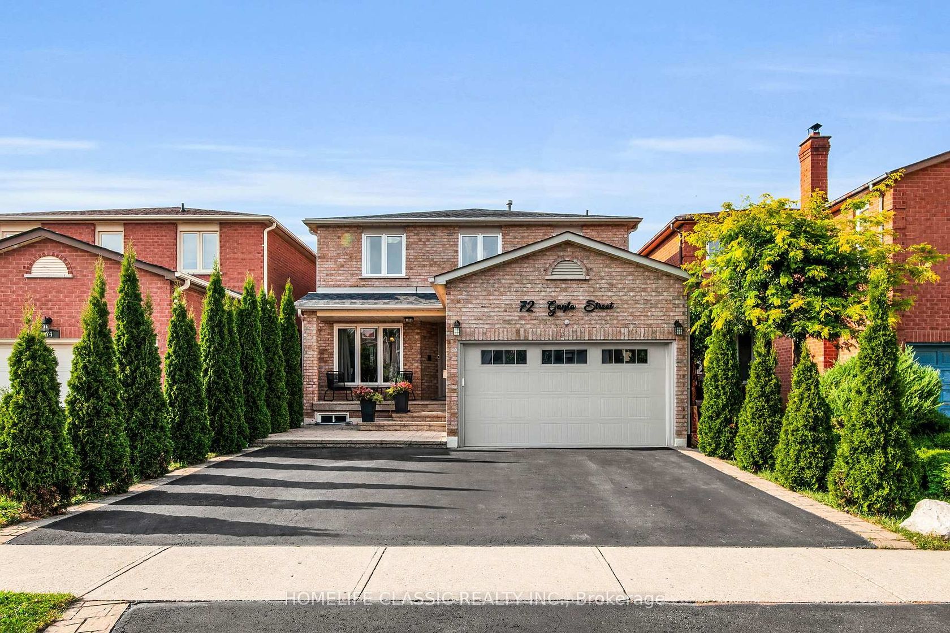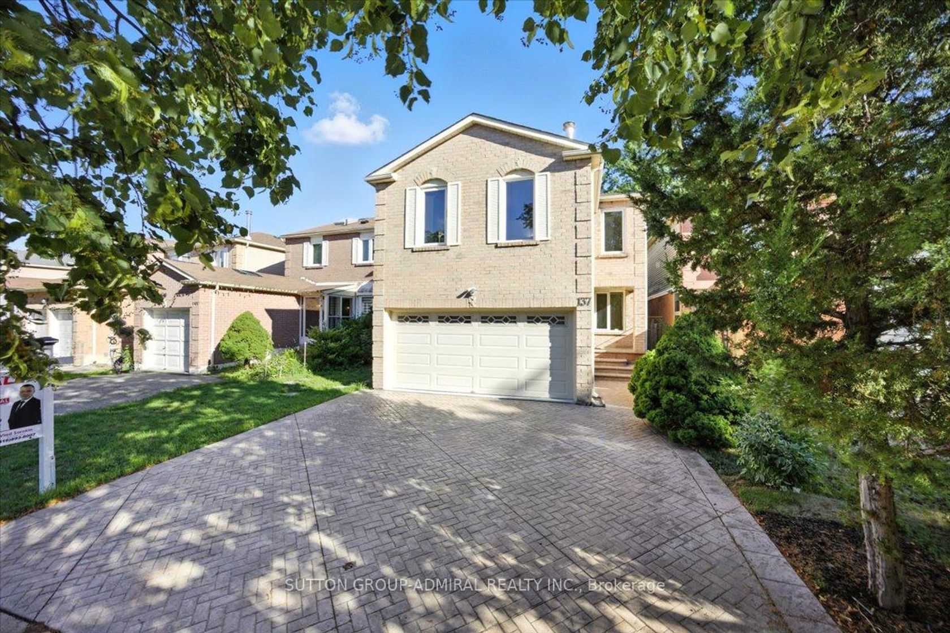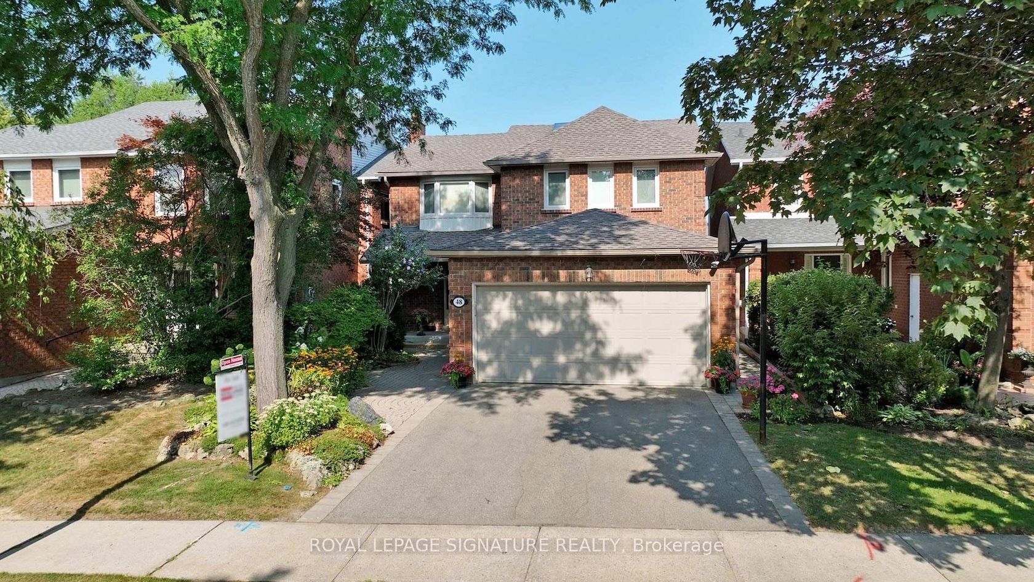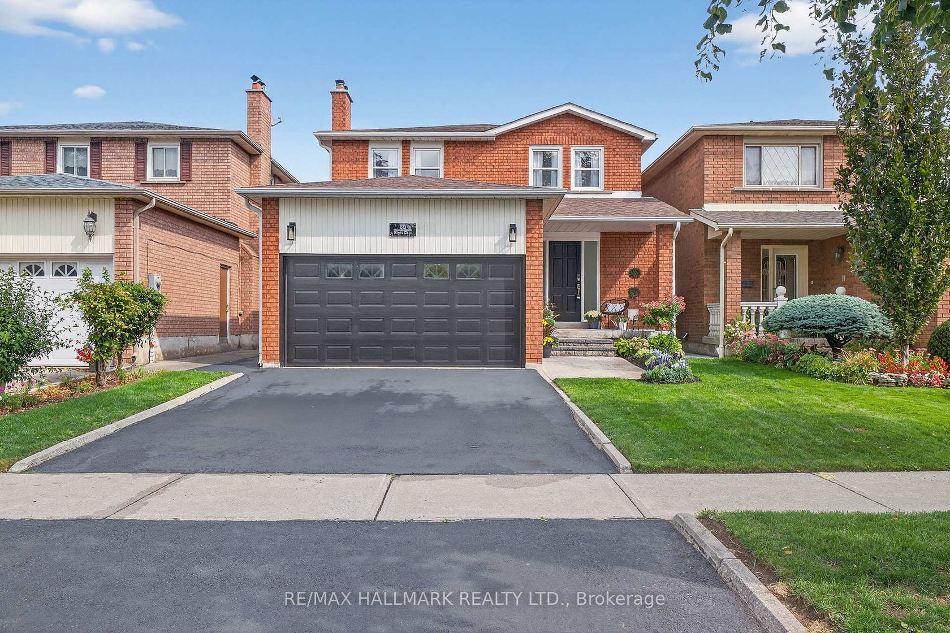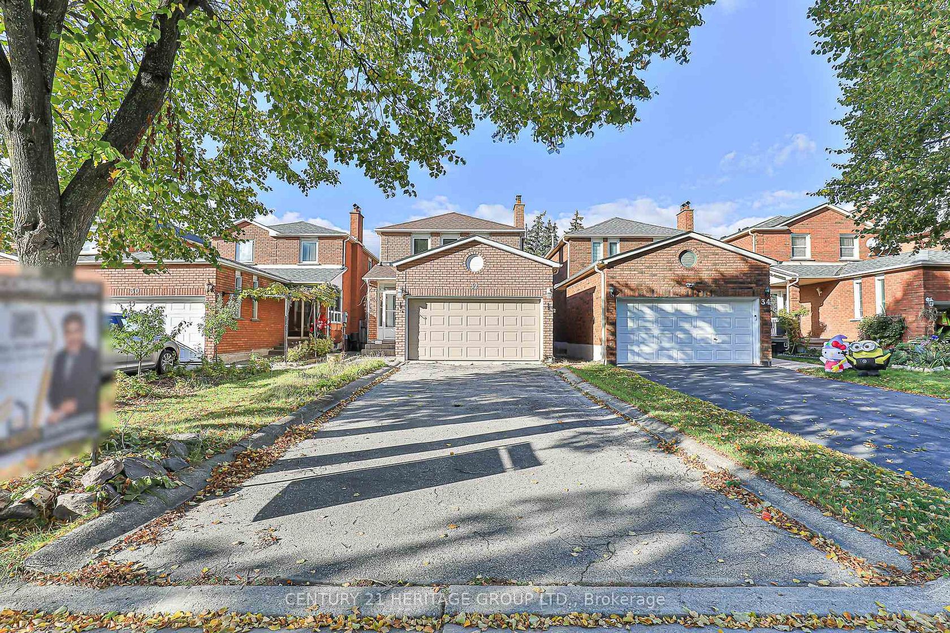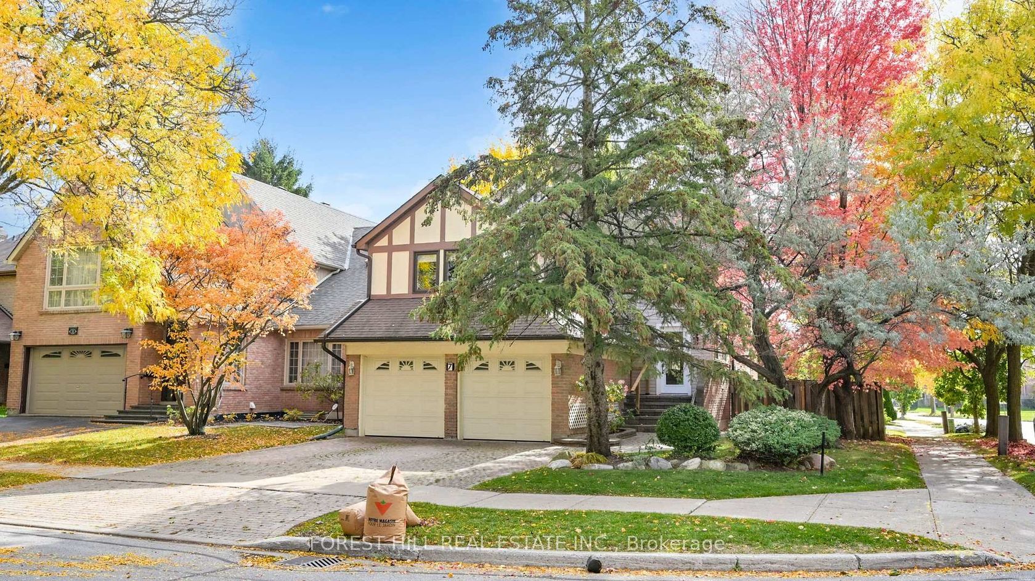About this Detached in Brownridge
Welcome to 25 Mill Arbour Lane - a rare opportunity to own a premium lot 53 feet wide by 105 feet deep, fronting onto the beautiful Mill Arbour Park. This home offers over 3100 sq ft above ground! Enjoy forever park views framed by mature trees and lush landscaping. Inside, this spacious home offers a bright open-concept layout featuring formal living and dining rooms with stunning herringbone flooring, an oversized eat-in kitchen awaiting your finishing touches, and a large …primary suite with a private sitting area. The remaining bedrooms are generously sized, providing space for family, guests, or a home office. Landscaped front and backyards with interlock create elegant curb appeal and easy maintenance. Perfectly situated near top-rated schools, parks, shopping, and transit, and places of worship, this home combines comfort, space, and location - just waiting for your personal touch.
Listed by SUTTON GROUP-ADMIRAL REALTY INC..
Welcome to 25 Mill Arbour Lane - a rare opportunity to own a premium lot 53 feet wide by 105 feet deep, fronting onto the beautiful Mill Arbour Park. This home offers over 3100 sq ft above ground! Enjoy forever park views framed by mature trees and lush landscaping. Inside, this spacious home offers a bright open-concept layout featuring formal living and dining rooms with stunning herringbone flooring, an oversized eat-in kitchen awaiting your finishing touches, and a large primary suite with a private sitting area. The remaining bedrooms are generously sized, providing space for family, guests, or a home office. Landscaped front and backyards with interlock create elegant curb appeal and easy maintenance. Perfectly situated near top-rated schools, parks, shopping, and transit, and places of worship, this home combines comfort, space, and location - just waiting for your personal touch.
Listed by SUTTON GROUP-ADMIRAL REALTY INC..
 Brought to you by your friendly REALTORS® through the MLS® System, courtesy of Brixwork for your convenience.
Brought to you by your friendly REALTORS® through the MLS® System, courtesy of Brixwork for your convenience.
Disclaimer: This representation is based in whole or in part on data generated by the Brampton Real Estate Board, Durham Region Association of REALTORS®, Mississauga Real Estate Board, The Oakville, Milton and District Real Estate Board and the Toronto Real Estate Board which assumes no responsibility for its accuracy.
More Details
- MLS®: N12490410
- Bedrooms: 4
- Bathrooms: 3
- Type: Detached
- Square Feet: 3,000 sqft
- Lot Size: 5,691 sqft
- Frontage: 53.85 ft
- Depth: 105.68 ft
- Taxes: $7,041 (2025)
- Parking: 4 Attached
- Basement: Full
- Style: 2-Storey















































