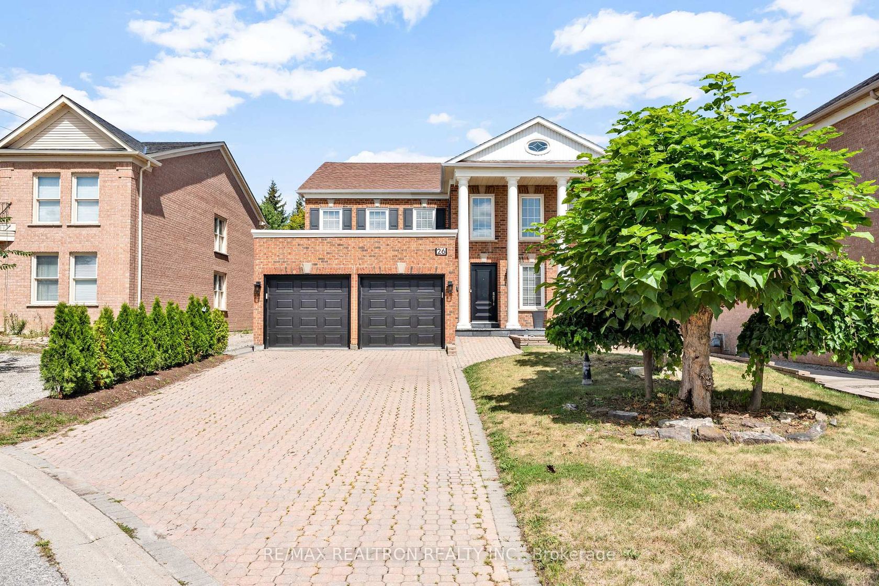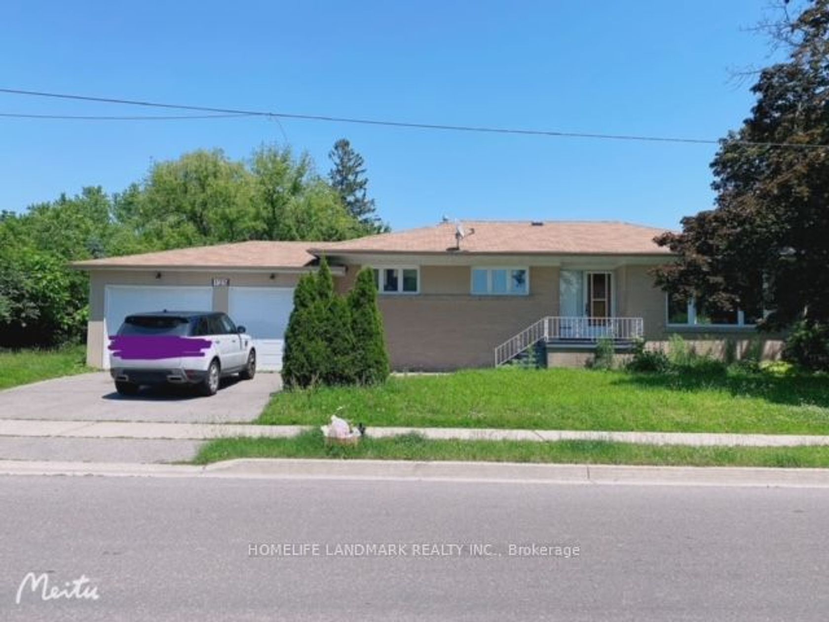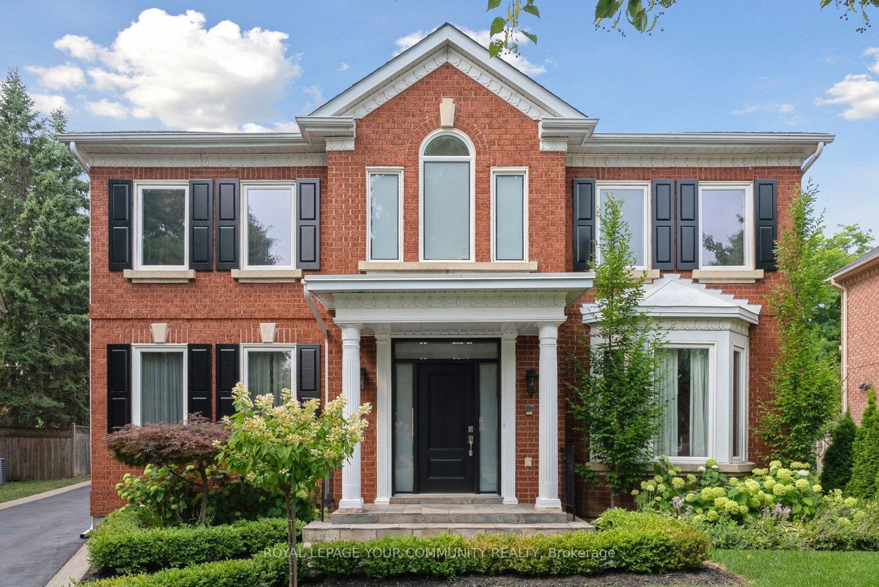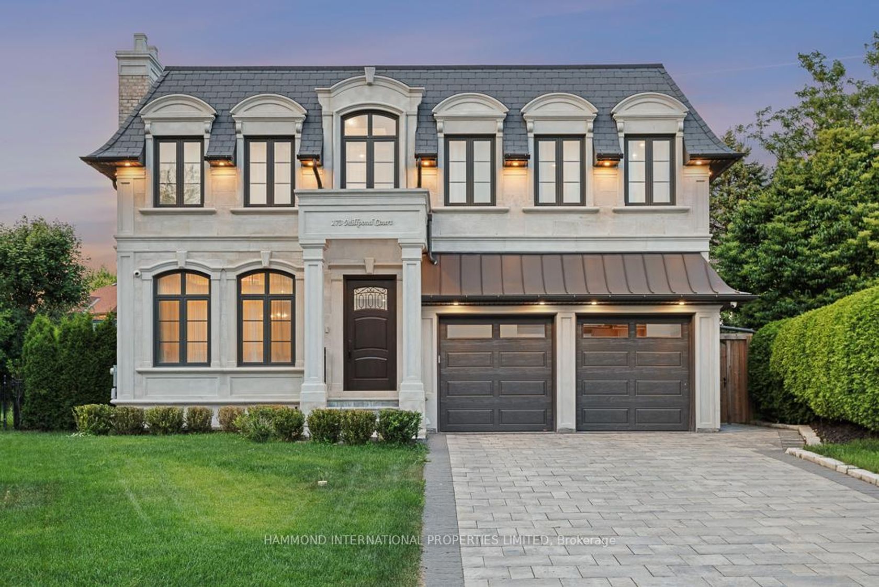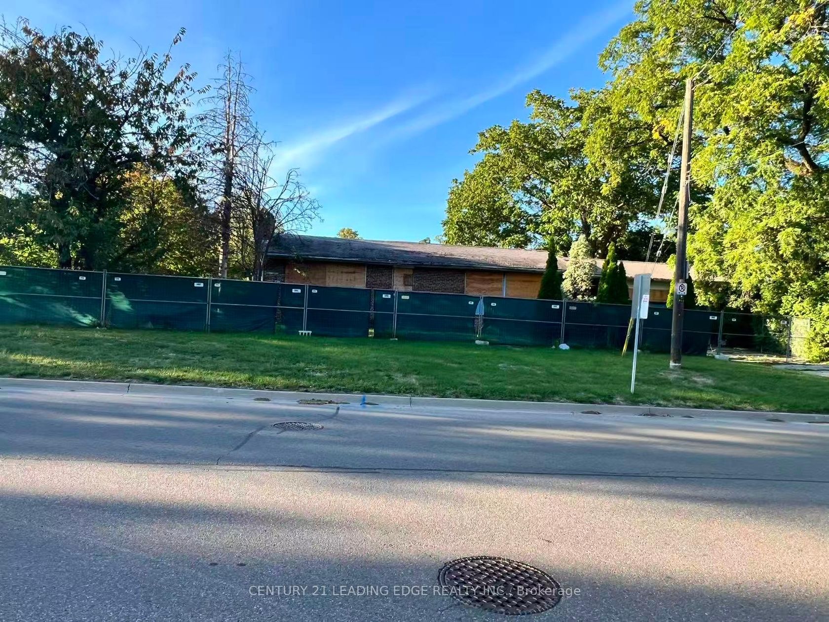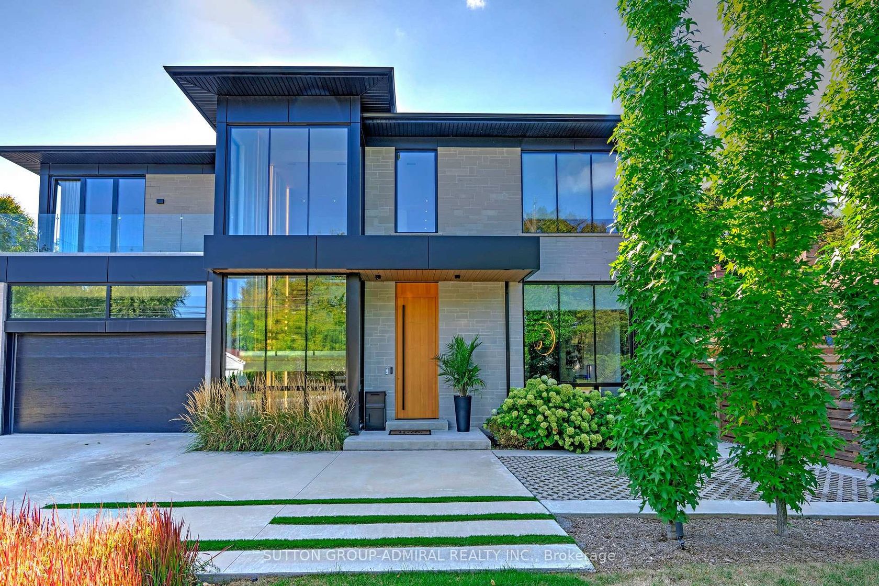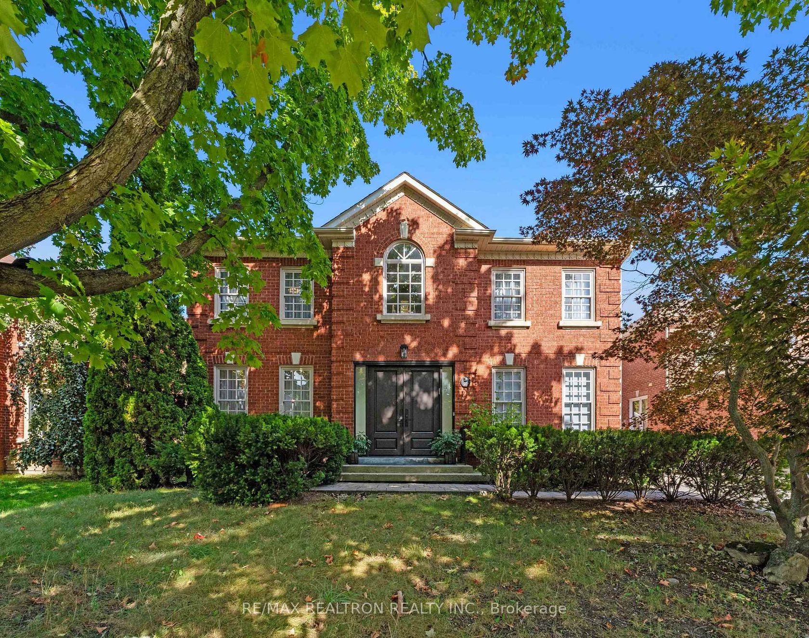About this Detached in Mill Pond
Exclusive Millpond Pocket! Nestled on a quiet court, this stunning residence sits on a premium 58 ft wide lot with a deep setback, offering exceptional privacy and impressive low maintenence interlocking. Featuring a beautifully renovated gourmet kitchen and well appointed bathrooms, this home blends elegance with modern comfort. The main floor showcases a formal living and dining room, a bright open-concept family room, and a private office perfect for todays lifestyle. Upst…airs, spacious bedrooms provide comfort for the whole family. ** The finished WALK- UP basement offers incredible versatility with a large recreation room, full kitchen, two bedrooms, a full bathroom, and a separate entrance ideal for extended family or income potential. Located just minutes from Yonge Street, shopping, dining, top schools, and recreational amenities.
Listed by RE/MAX REALTRON REALTY INC..
Exclusive Millpond Pocket! Nestled on a quiet court, this stunning residence sits on a premium 58 ft wide lot with a deep setback, offering exceptional privacy and impressive low maintenence interlocking. Featuring a beautifully renovated gourmet kitchen and well appointed bathrooms, this home blends elegance with modern comfort. The main floor showcases a formal living and dining room, a bright open-concept family room, and a private office perfect for todays lifestyle. Upstairs, spacious bedrooms provide comfort for the whole family. ** The finished WALK- UP basement offers incredible versatility with a large recreation room, full kitchen, two bedrooms, a full bathroom, and a separate entrance ideal for extended family or income potential. Located just minutes from Yonge Street, shopping, dining, top schools, and recreational amenities.
Listed by RE/MAX REALTRON REALTY INC..
 Brought to you by your friendly REALTORS® through the MLS® System, courtesy of Brixwork for your convenience.
Brought to you by your friendly REALTORS® through the MLS® System, courtesy of Brixwork for your convenience.
Disclaimer: This representation is based in whole or in part on data generated by the Brampton Real Estate Board, Durham Region Association of REALTORS®, Mississauga Real Estate Board, The Oakville, Milton and District Real Estate Board and the Toronto Real Estate Board which assumes no responsibility for its accuracy.
More Details
- MLS®: N12459629
- Bedrooms: 4
- Bathrooms: 5
- Type: Detached
- Square Feet: 3,500 sqft
- Lot Size: 7,020 sqft
- Frontage: 58.50 ft
- Depth: 120.00 ft
- Taxes: $9,006 (2025)
- Parking: 7 Attached
- Basement: Separate Entrance, Finished with Walk-Out
- Style: 2-Storey
