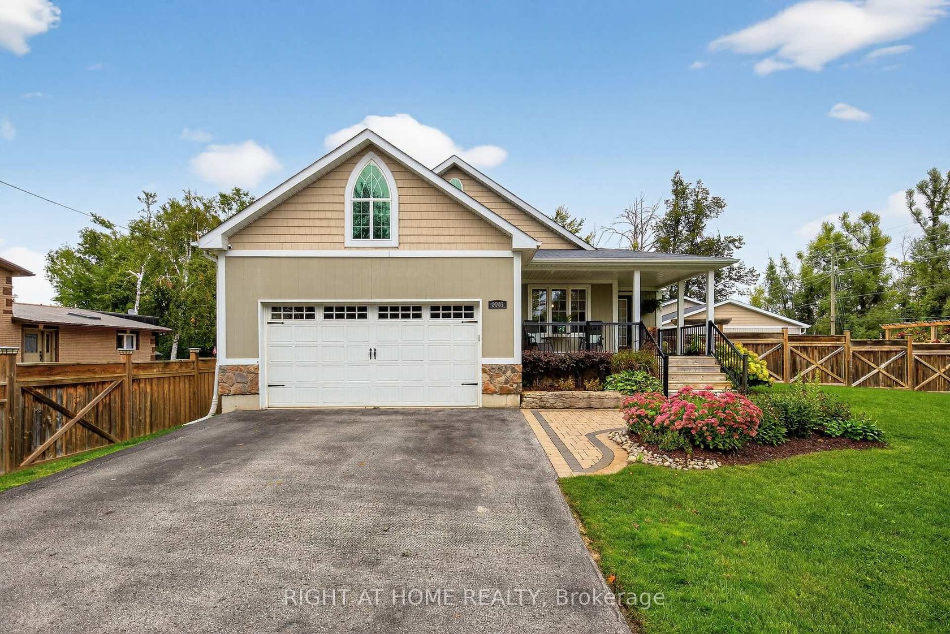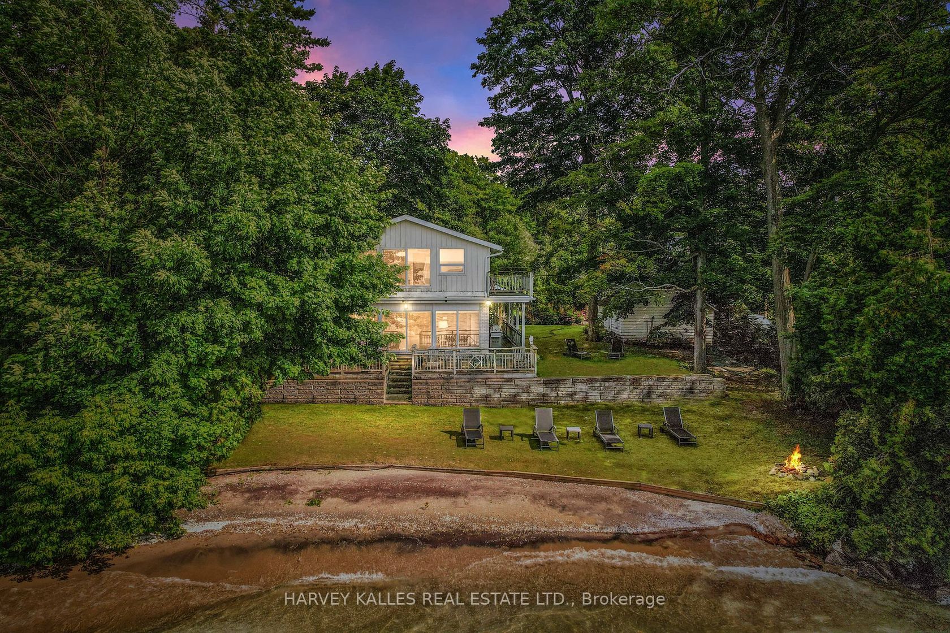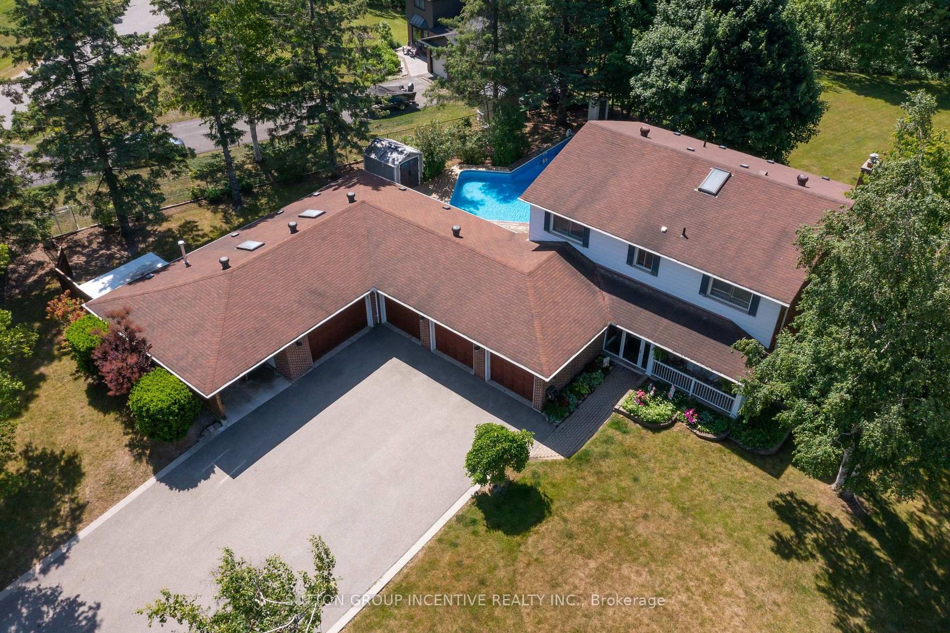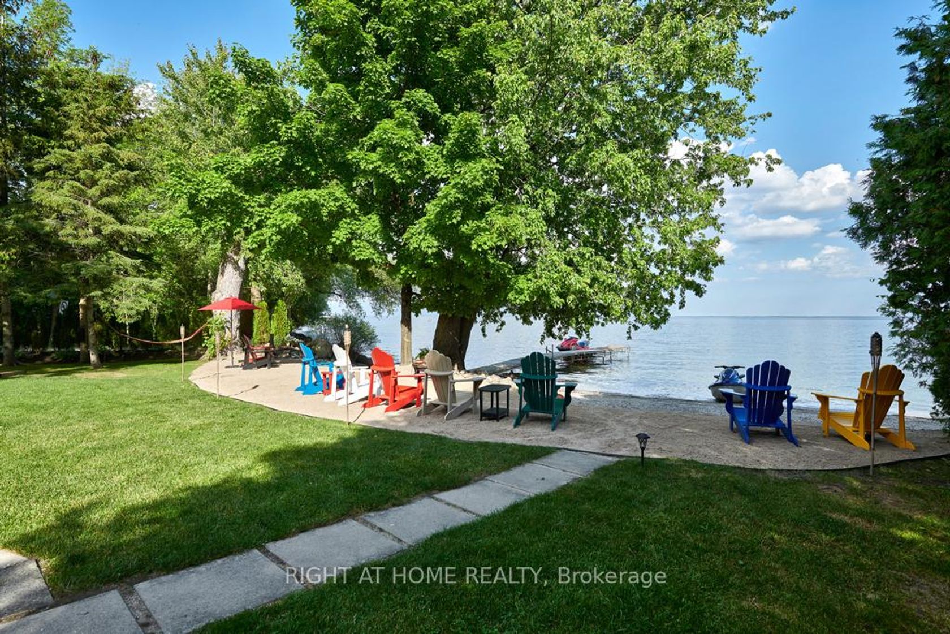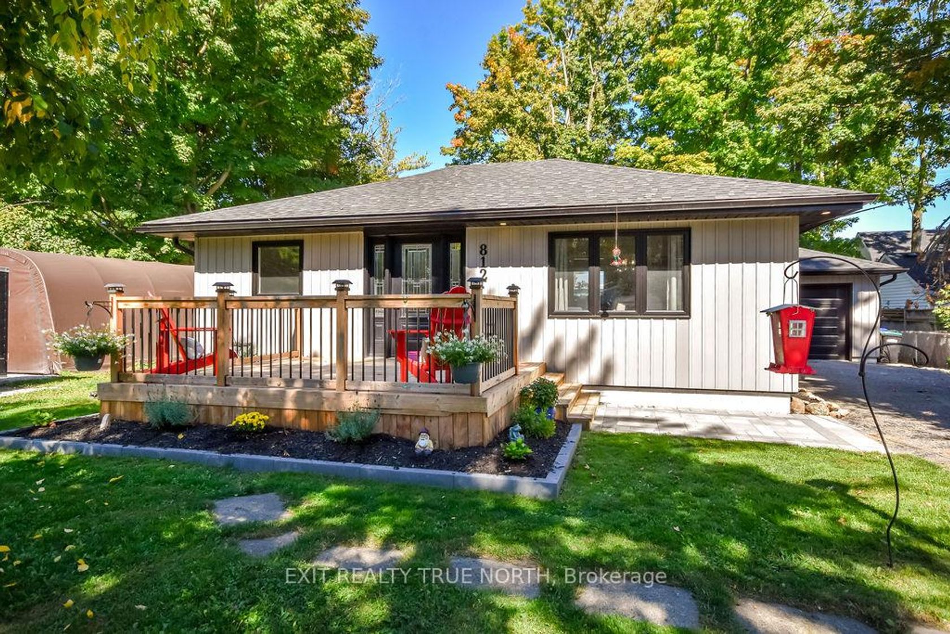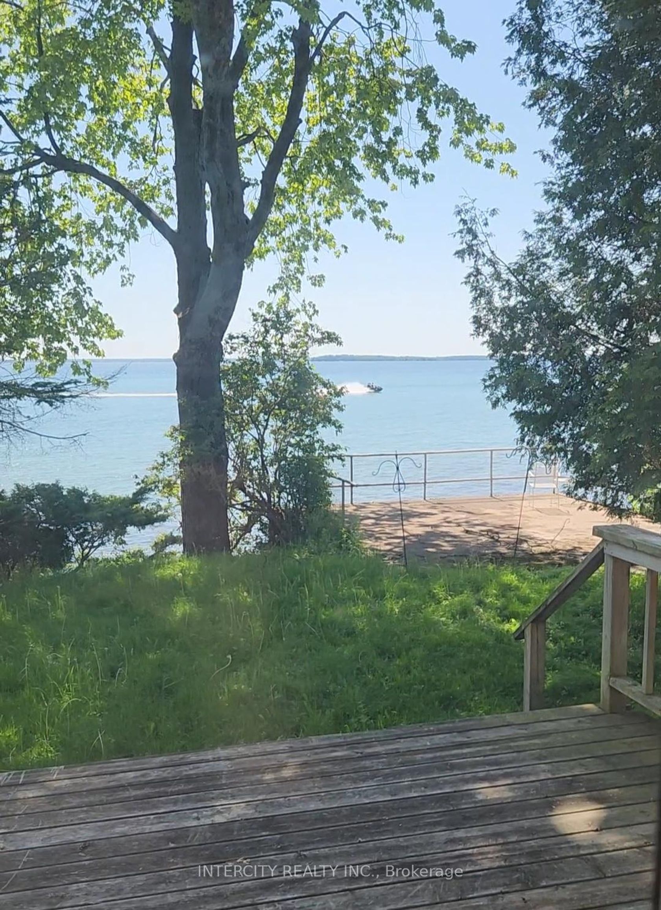About this Detached in Rural Innisfil
Entertainers delight! Main floor has been completely renovated in the last year. Fresh new kitchen with white shaker cupboards, backsplash, Quartz countertops, new pendant lighting over bold dark blue island, complete with breakfast bar, new stainless steel appliances. All new flooring. Master Bedroom features Oasis ensuite bathroom with large walk-in shower, glass doors & two shower heads. Walk-in Closet. Large 100'x150' fully fenced corner lot with 14'x28' saltwater pool. I…rrigation system. A shop that dreams are made of. 30'x60' heated & air conditioned with second driveway, 2 pc bathroom & laundry hook-up. Inside access to double garage. Large unfinished basement with rough-in bathroom. UV water treatment system, water softener & "iron slayer" (do your friends have an iron slayer? I doubt it). Who said you can't have it all?
Listed by RIGHT AT HOME REALTY.
Entertainers delight! Main floor has been completely renovated in the last year. Fresh new kitchen with white shaker cupboards, backsplash, Quartz countertops, new pendant lighting over bold dark blue island, complete with breakfast bar, new stainless steel appliances. All new flooring. Master Bedroom features Oasis ensuite bathroom with large walk-in shower, glass doors & two shower heads. Walk-in Closet. Large 100'x150' fully fenced corner lot with 14'x28' saltwater pool. Irrigation system. A shop that dreams are made of. 30'x60' heated & air conditioned with second driveway, 2 pc bathroom & laundry hook-up. Inside access to double garage. Large unfinished basement with rough-in bathroom. UV water treatment system, water softener & "iron slayer" (do your friends have an iron slayer? I doubt it). Who said you can't have it all?
Listed by RIGHT AT HOME REALTY.
 Brought to you by your friendly REALTORS® through the MLS® System, courtesy of Brixwork for your convenience.
Brought to you by your friendly REALTORS® through the MLS® System, courtesy of Brixwork for your convenience.
Disclaimer: This representation is based in whole or in part on data generated by the Brampton Real Estate Board, Durham Region Association of REALTORS®, Mississauga Real Estate Board, The Oakville, Milton and District Real Estate Board and the Toronto Real Estate Board which assumes no responsibility for its accuracy.
More Details
- MLS®: N12428995
- Bedrooms: 3
- Bathrooms: 2
- Type: Detached
- Square Feet: 1,100 sqft
- Lot Size: 15,000 sqft
- Frontage: 100.00 ft
- Depth: 150.00 ft
- Taxes: $5,936.44 (2024)
- Parking: 6 Attached
- Basement: Full, Unfinished
- Style: Bungalow-Raised
