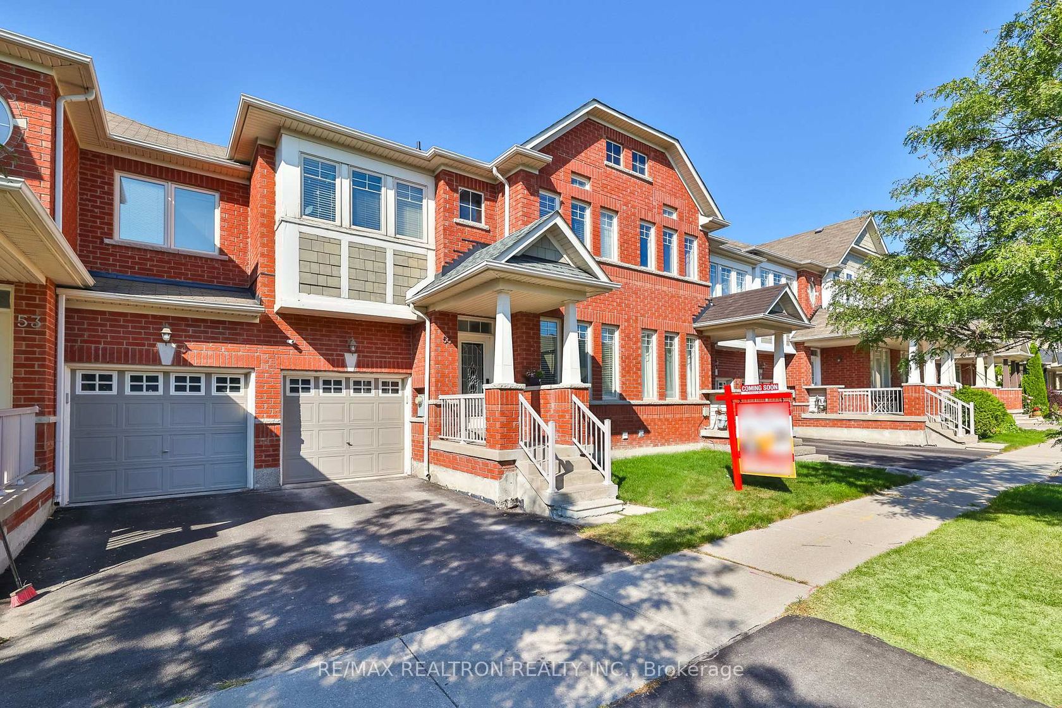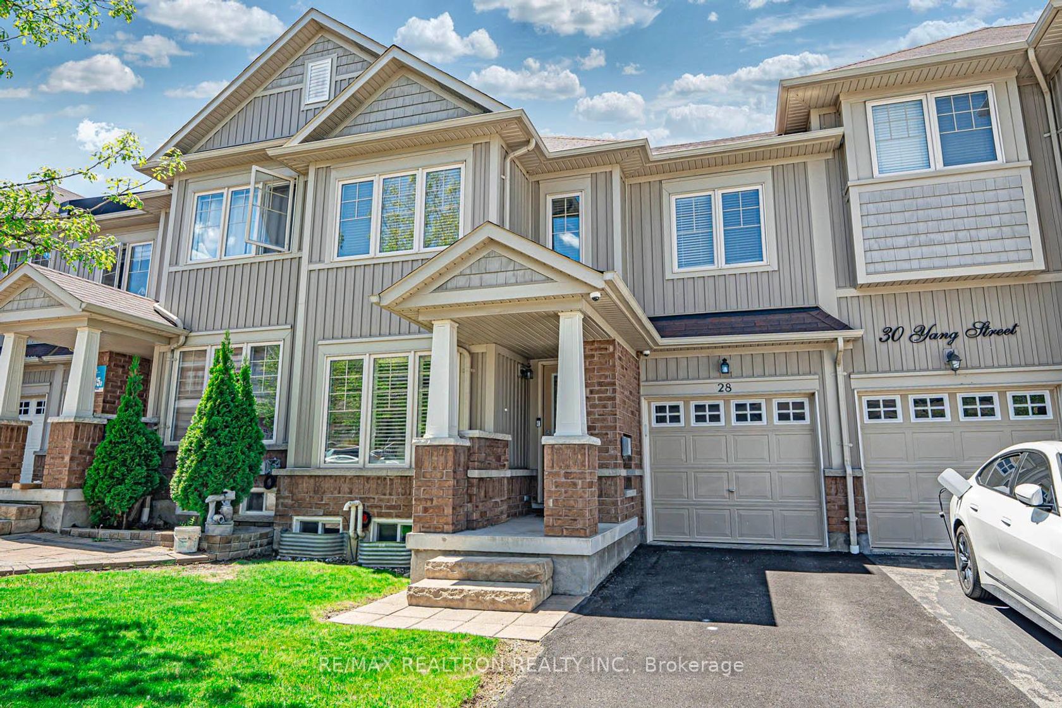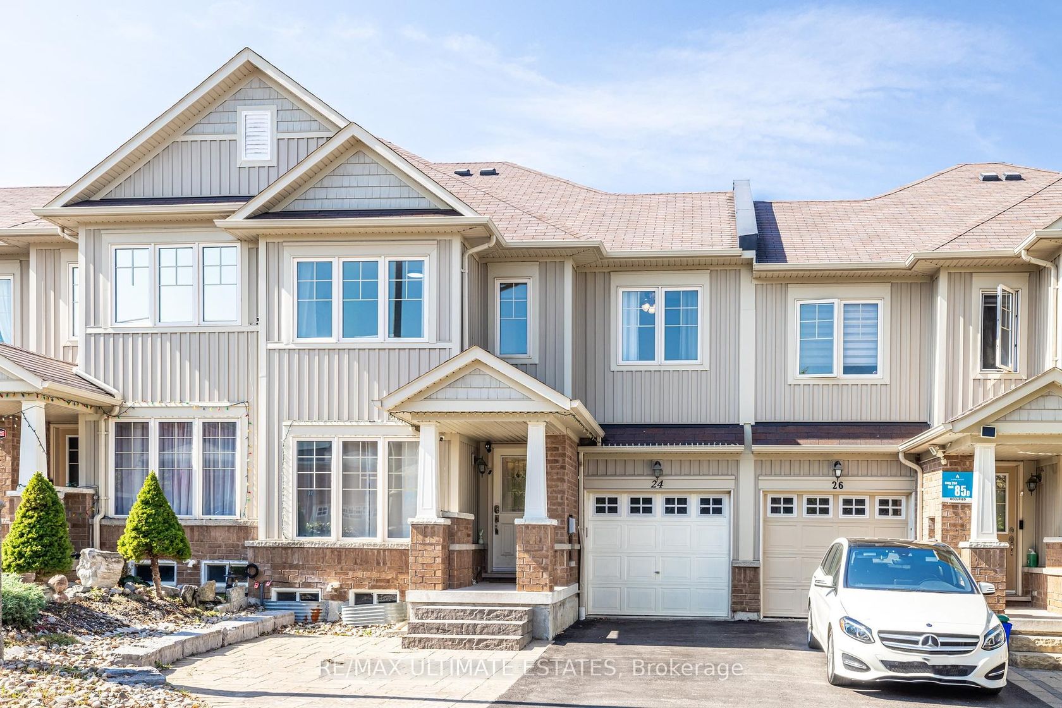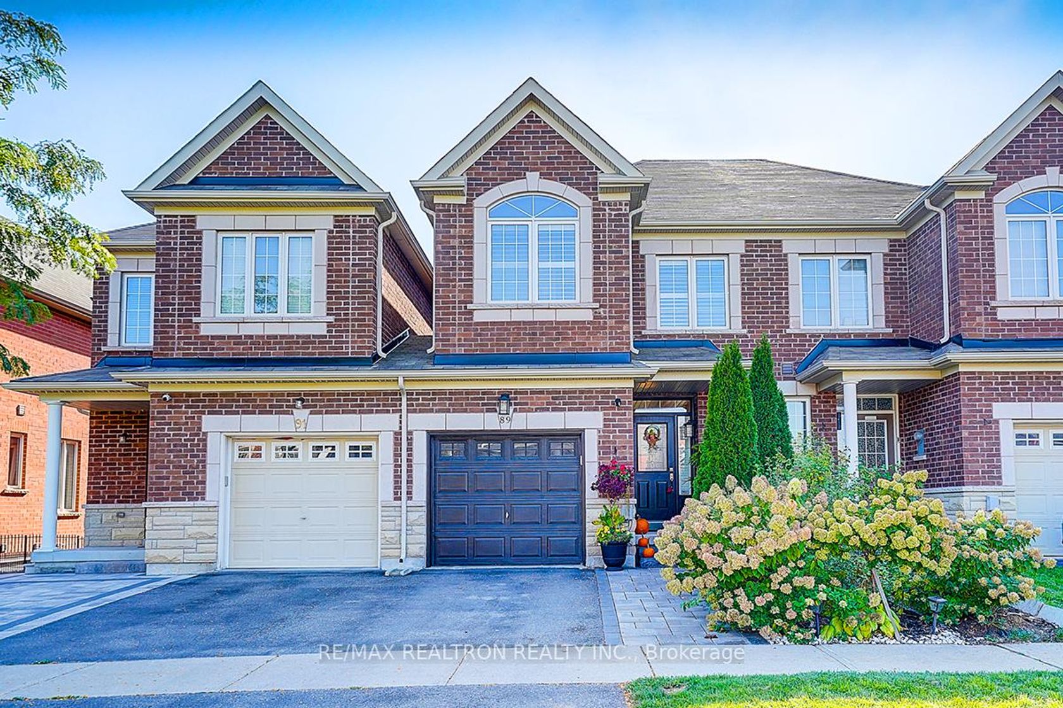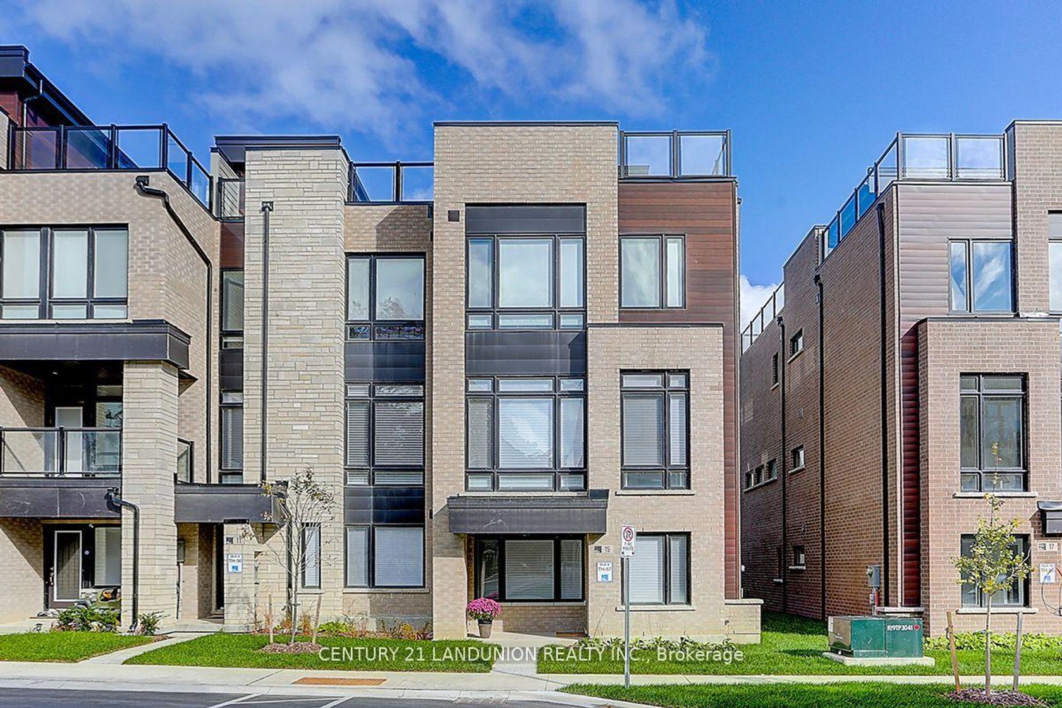About this Townhouse in Jefferson
Come & Fall in Love With This Stunning 4-Bedroom Freehold Townhouse In The Highly Sought-After Jefferson Neighbourhood! Offering Over 1,800 sqft. plus A Professionally Finished Basement With Fireplace And A Huge Entertaining Area. The Main Floor Features Inviting 9-ft Ceilings, An Open Concept Family Room With A Gas Fireplace And Precast Stone Mantel, And A Modern Kitchen With Upgraded Countertops. Enjoy The Eat-In Area With Walk-Out To A Beautiful Backyard, Pot lights Throu…ghout, Hardwood Flooring On The Main Level. The Oak Stairwell Leads To A Spacious Master Bedroom, A Walk-In Closet, A 5-piece Ensuite. Additional Highlights Include A 2nd Exterior Parking Spot Has Been Approved To Extend On The Driveway, Garage Access To The Backyard. Steps To Schools, Parks, Shopping, Minutes To Hwy 404 And Sunset Beach.
Listed by RE/MAX REALTRON REALTY INC..
Come & Fall in Love With This Stunning 4-Bedroom Freehold Townhouse In The Highly Sought-After Jefferson Neighbourhood! Offering Over 1,800 sqft. plus A Professionally Finished Basement With Fireplace And A Huge Entertaining Area. The Main Floor Features Inviting 9-ft Ceilings, An Open Concept Family Room With A Gas Fireplace And Precast Stone Mantel, And A Modern Kitchen With Upgraded Countertops. Enjoy The Eat-In Area With Walk-Out To A Beautiful Backyard, Pot lights Throughout, Hardwood Flooring On The Main Level. The Oak Stairwell Leads To A Spacious Master Bedroom, A Walk-In Closet, A 5-piece Ensuite. Additional Highlights Include A 2nd Exterior Parking Spot Has Been Approved To Extend On The Driveway, Garage Access To The Backyard. Steps To Schools, Parks, Shopping, Minutes To Hwy 404 And Sunset Beach.
Listed by RE/MAX REALTRON REALTY INC..
 Brought to you by your friendly REALTORS® through the MLS® System, courtesy of Brixwork for your convenience.
Brought to you by your friendly REALTORS® through the MLS® System, courtesy of Brixwork for your convenience.
Disclaimer: This representation is based in whole or in part on data generated by the Brampton Real Estate Board, Durham Region Association of REALTORS®, Mississauga Real Estate Board, The Oakville, Milton and District Real Estate Board and the Toronto Real Estate Board which assumes no responsibility for its accuracy.
More Details
- MLS®: N12401782
- Bedrooms: 4
- Bathrooms: 3
- Type: Townhouse
- Building: 55 Stookes Crescent, Richmond Hill
- Square Feet: 1,500 sqft
- Lot Size: 2,225 sqft
- Frontage: 25.00 ft
- Depth: 89.00 ft
- Taxes: $4,880 (2024)
- Parking: 2 Attached
- Basement: Full
- Year Built: 2025
- Style: 2-Storey
More About Jefferson, Richmond Hill
lattitude: 43.9181808
longitude: -79.4731603
L4E 0J4
