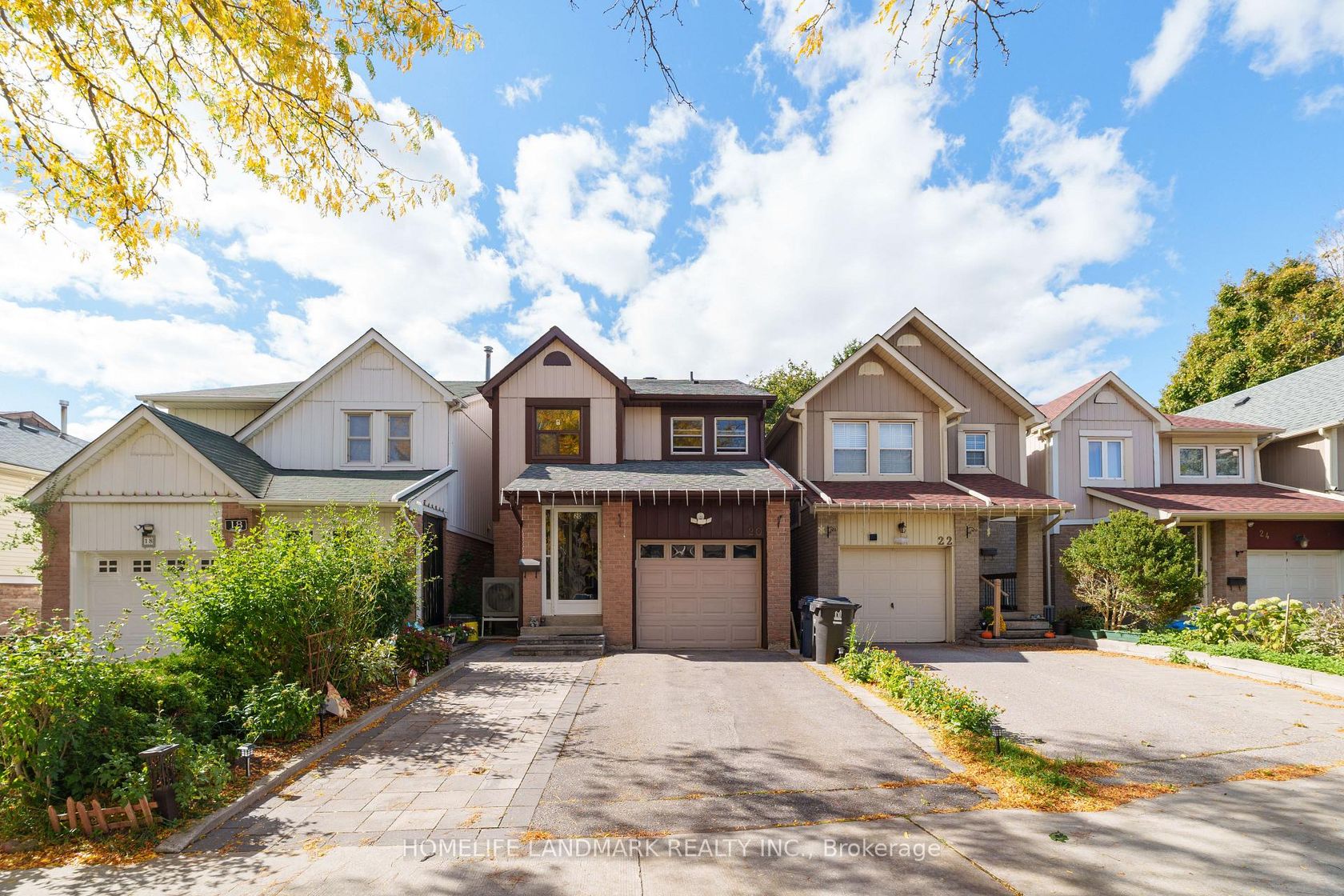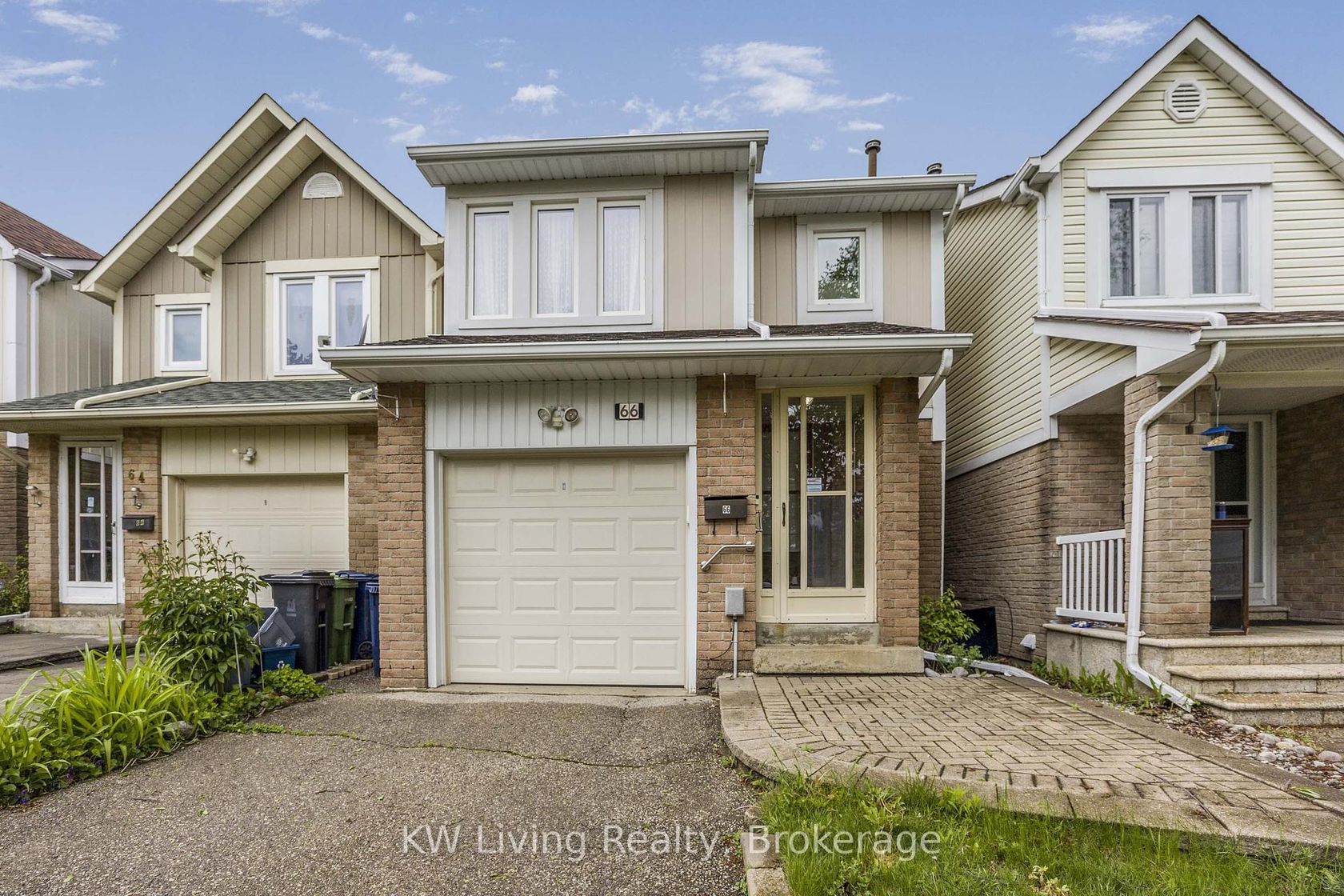About this Link in Agincourt North
Beautifully maintained and thoughtfully upgraded home in the heart of Scarborough! This bright and inviting residence features 3 spacious bedrooms plus a cozy second-floor family room with a fireplace - perfect for family gatherings. Enjoy peace of mind with recent upgrades including: roof (2022), brand new owned furnace (2022), driveway and backyard interlock (2023), high-efficiency heat pump with EcoSmart thermostat (2024), upgraded electrical panel and built-in EV charger …plug in garage (2024), and a new venting system (2025). Direct access to the garage provides added comfort and convenience. Ideally located in a quiet, family friendly neighbourhood, just minutes from Hwy 401, TTC, schools, parks, and Woodside Square, This location offering both everyday convenience and long term value.
Listed by HOMELIFE LANDMARK REALTY INC..
Beautifully maintained and thoughtfully upgraded home in the heart of Scarborough! This bright and inviting residence features 3 spacious bedrooms plus a cozy second-floor family room with a fireplace - perfect for family gatherings. Enjoy peace of mind with recent upgrades including: roof (2022), brand new owned furnace (2022), driveway and backyard interlock (2023), high-efficiency heat pump with EcoSmart thermostat (2024), upgraded electrical panel and built-in EV charger plug in garage (2024), and a new venting system (2025). Direct access to the garage provides added comfort and convenience. Ideally located in a quiet, family friendly neighbourhood, just minutes from Hwy 401, TTC, schools, parks, and Woodside Square, This location offering both everyday convenience and long term value.
Listed by HOMELIFE LANDMARK REALTY INC..
 Brought to you by your friendly REALTORS® through the MLS® System, courtesy of Brixwork for your convenience.
Brought to you by your friendly REALTORS® through the MLS® System, courtesy of Brixwork for your convenience.
Disclaimer: This representation is based in whole or in part on data generated by the Brampton Real Estate Board, Durham Region Association of REALTORS®, Mississauga Real Estate Board, The Oakville, Milton and District Real Estate Board and the Toronto Real Estate Board which assumes no responsibility for its accuracy.
More Details
- MLS®: E12492604
- Bedrooms: 3
- Bathrooms: 4
- Type: Link
- Square Feet: 1,500 sqft
- Lot Size: 2,522 sqft
- Frontage: 23.05 ft
- Depth: 109.43 ft
- Taxes: $4,706 (2025)
- Parking: 3 Attached
- Basement: Finished, Apartment
- Style: 2-Storey
More About Agincourt North, Toronto
lattitude: 43.8084605
longitude: -79.2601465
M1S 4J1






















