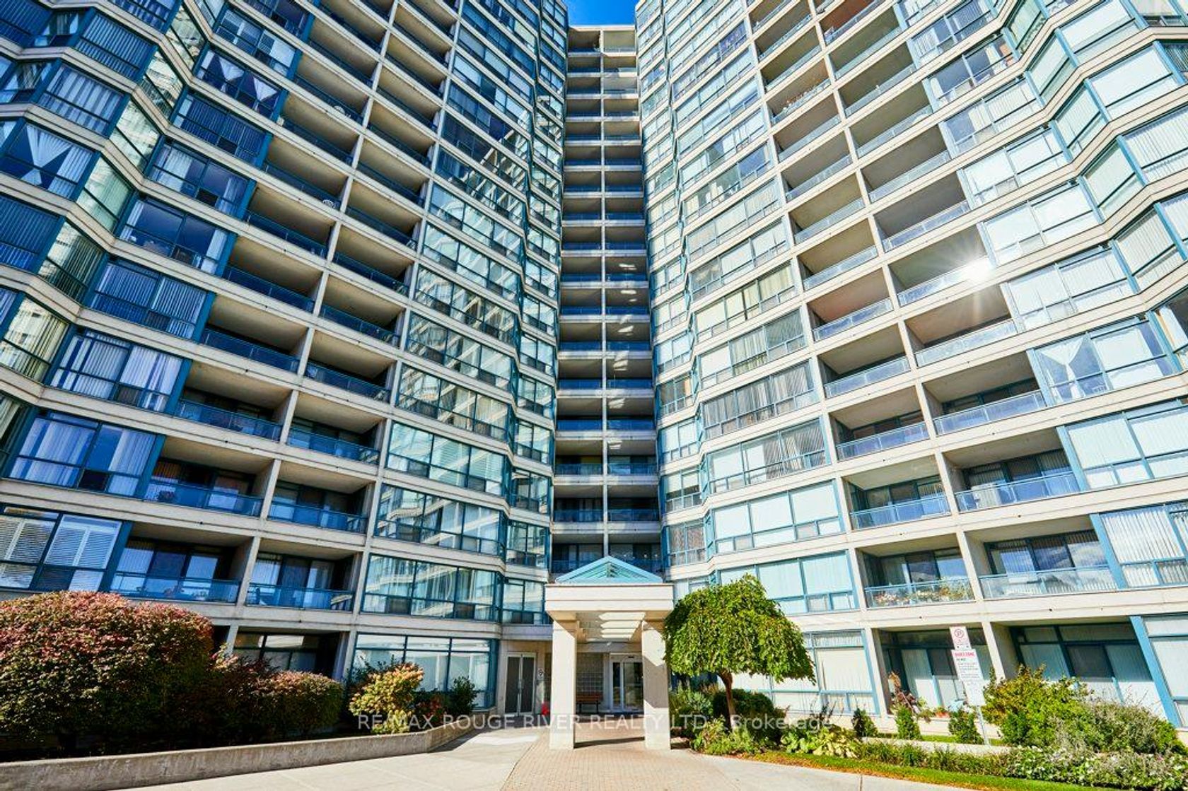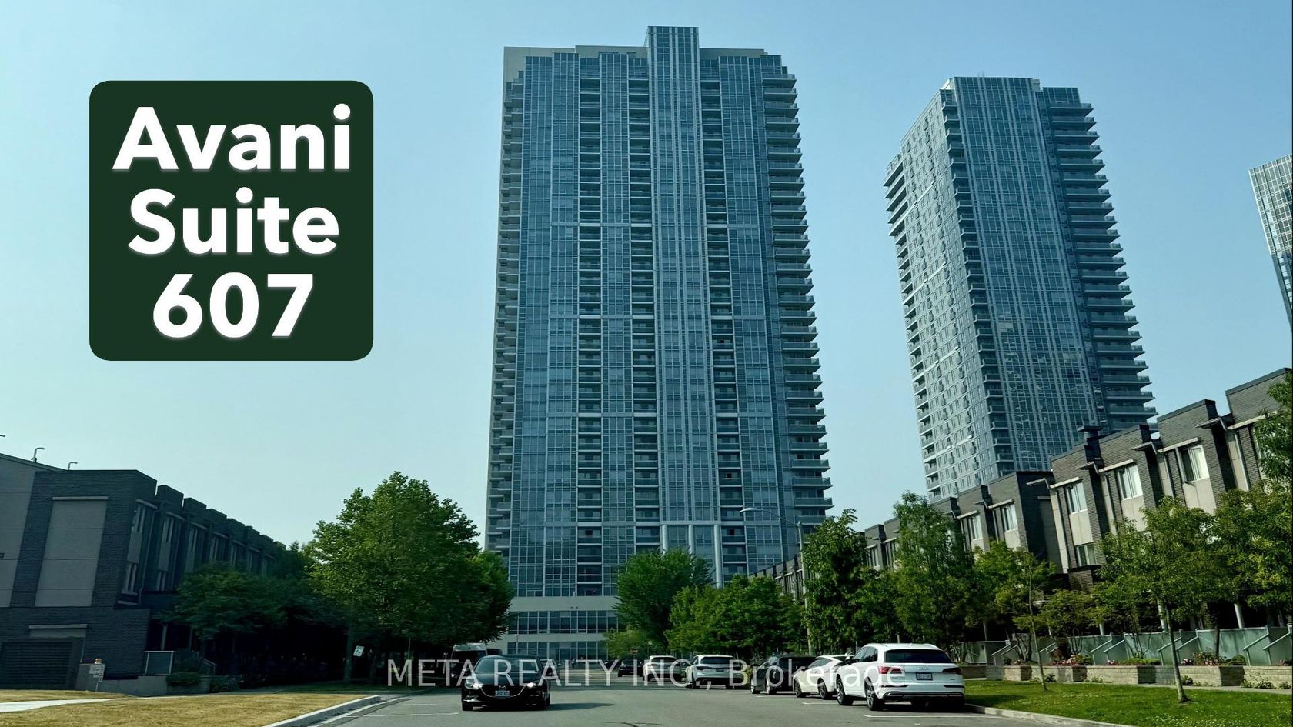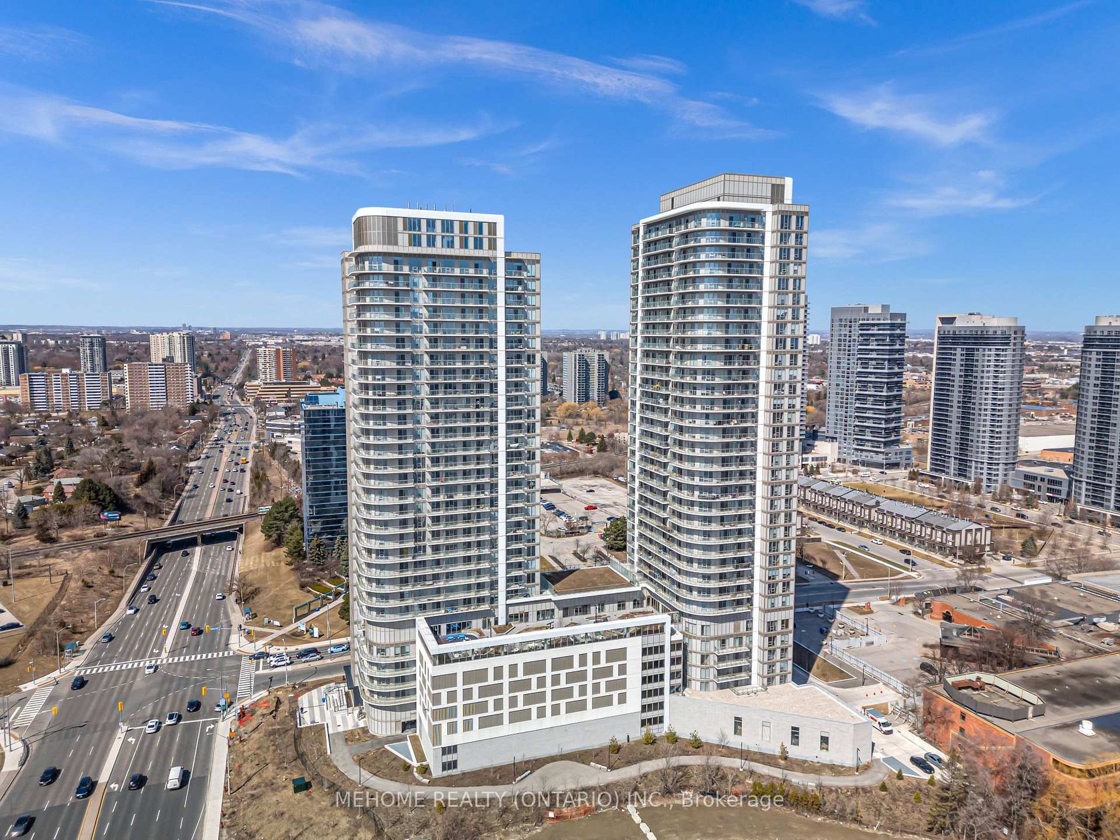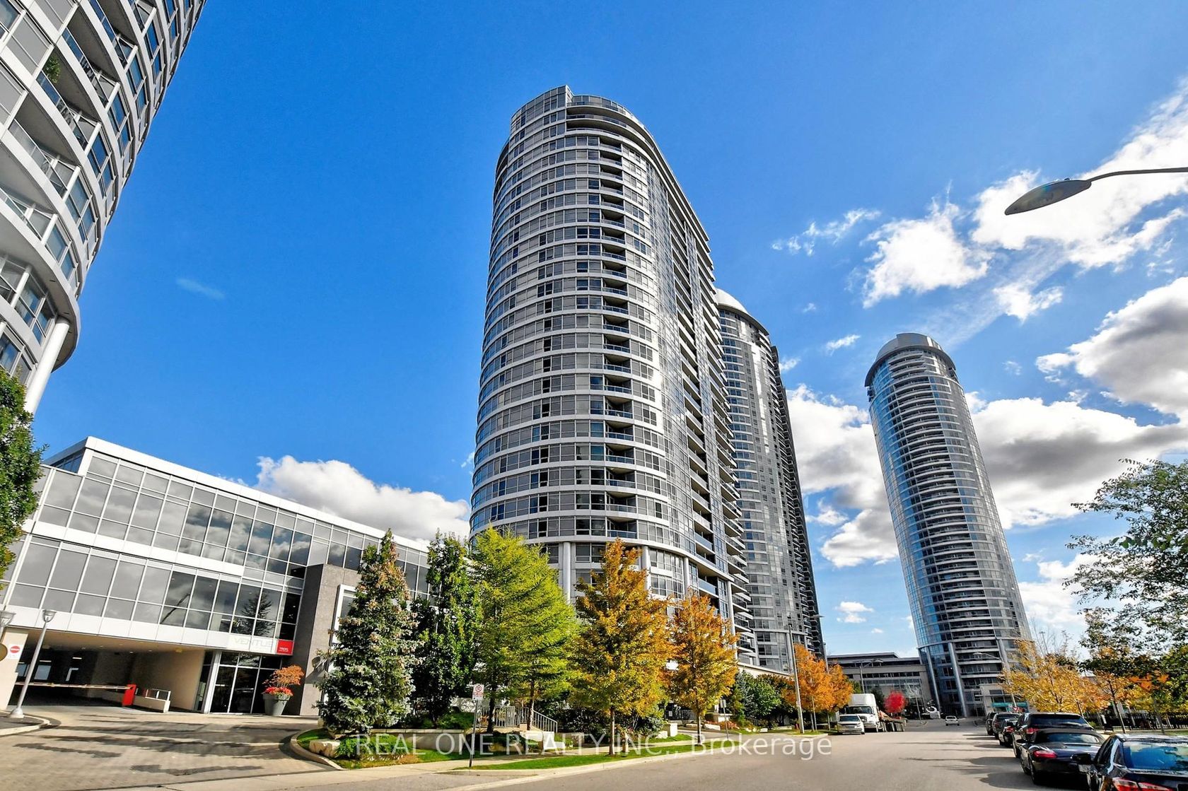About this Condo in Malvern West
On the sunny and quiet south side! Very spacious, well-maintained suite; huge windows/ light-filled, 2 bedrooms, 2 full baths and a total 1,326 sq ft. Split bedroom floor plan (west wing/east wing) for maximum privacy. Huge living room/dining room with hardwood floors; in fact, the entire suite is carpet-free. Spacious and functional central kitchen with large eat-in area and balcony access; double sink; ceramic floors and backsplash; stainless steel fridge, stove and brand n…ew microwave/range hood; built-in dishwasher; and the perfect task lighting provided by a genuine retro Florida ceiling. Generous primary bedroom offers walk-in closet with custom organizers and direct balcony walk-out; ensuite bathroom features a soaker tub and granite vanity countertop. Laundry is insuite and there's 1 underground parking spot. This building has all the amenities: 24-hr concierge; indoor and outdoor pools; ample visitor parking; squash and tennis courts; exercise room, billiards room and party room. Fantastic location, minutes from Scarborough Town Centre; transit on Sheppard Ave and 401 interchanges at McCowan Rd and at Markham Rd; future Sheppard & McCowan subway station almost directly across the street. Must be seen!
Listed by RE/MAX ROUGE RIVER REALTY LTD..
On the sunny and quiet south side! Very spacious, well-maintained suite; huge windows/ light-filled, 2 bedrooms, 2 full baths and a total 1,326 sq ft. Split bedroom floor plan (west wing/east wing) for maximum privacy. Huge living room/dining room with hardwood floors; in fact, the entire suite is carpet-free. Spacious and functional central kitchen with large eat-in area and balcony access; double sink; ceramic floors and backsplash; stainless steel fridge, stove and brand new microwave/range hood; built-in dishwasher; and the perfect task lighting provided by a genuine retro Florida ceiling. Generous primary bedroom offers walk-in closet with custom organizers and direct balcony walk-out; ensuite bathroom features a soaker tub and granite vanity countertop. Laundry is insuite and there's 1 underground parking spot. This building has all the amenities: 24-hr concierge; indoor and outdoor pools; ample visitor parking; squash and tennis courts; exercise room, billiards room and party room. Fantastic location, minutes from Scarborough Town Centre; transit on Sheppard Ave and 401 interchanges at McCowan Rd and at Markham Rd; future Sheppard & McCowan subway station almost directly across the street. Must be seen!
Listed by RE/MAX ROUGE RIVER REALTY LTD..
 Brought to you by your friendly REALTORS® through the MLS® System, courtesy of Brixwork for your convenience.
Brought to you by your friendly REALTORS® through the MLS® System, courtesy of Brixwork for your convenience.
Disclaimer: This representation is based in whole or in part on data generated by the Brampton Real Estate Board, Durham Region Association of REALTORS®, Mississauga Real Estate Board, The Oakville, Milton and District Real Estate Board and the Toronto Real Estate Board which assumes no responsibility for its accuracy.
More Details
- MLS®: E12490646
- Bedrooms: 2
- Bathrooms: 2
- Type: Condo
- Building: 4725 E Sheppard Avenue E, Toronto
- Square Feet: 1,200 sqft
- Taxes: $1,863 (2025)
- Maintenance: $735.89
- Parking: 1 Underground
- Storage: None
- View: City
- Basement: None
- Storeys: 11 storeys
- Year Built: 3150
- Style: Apartment













































