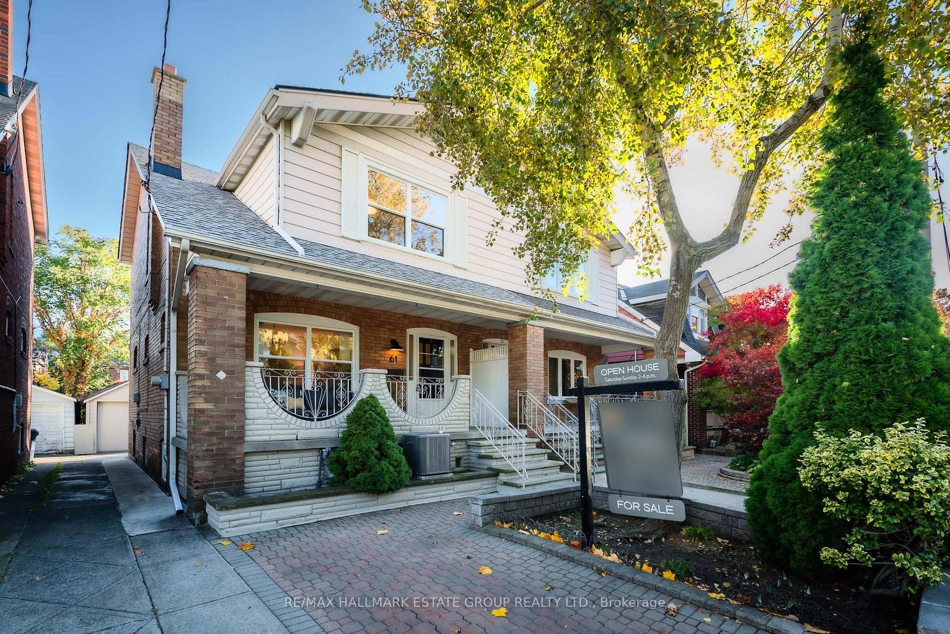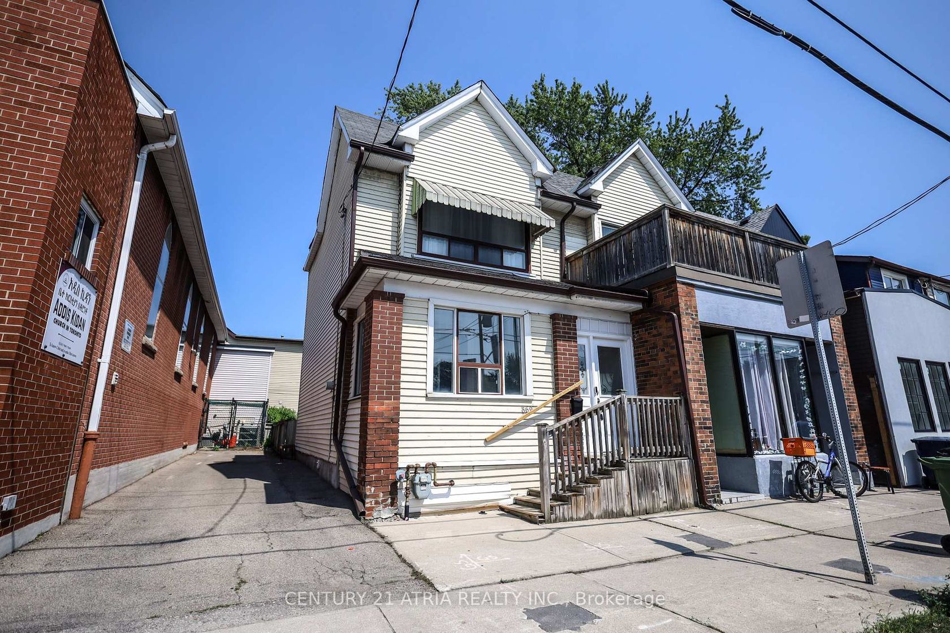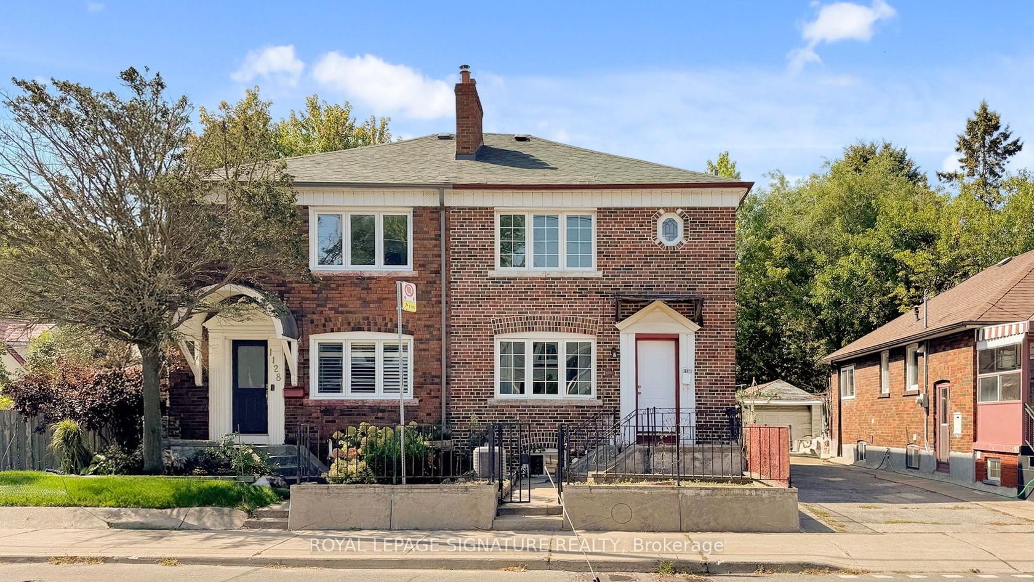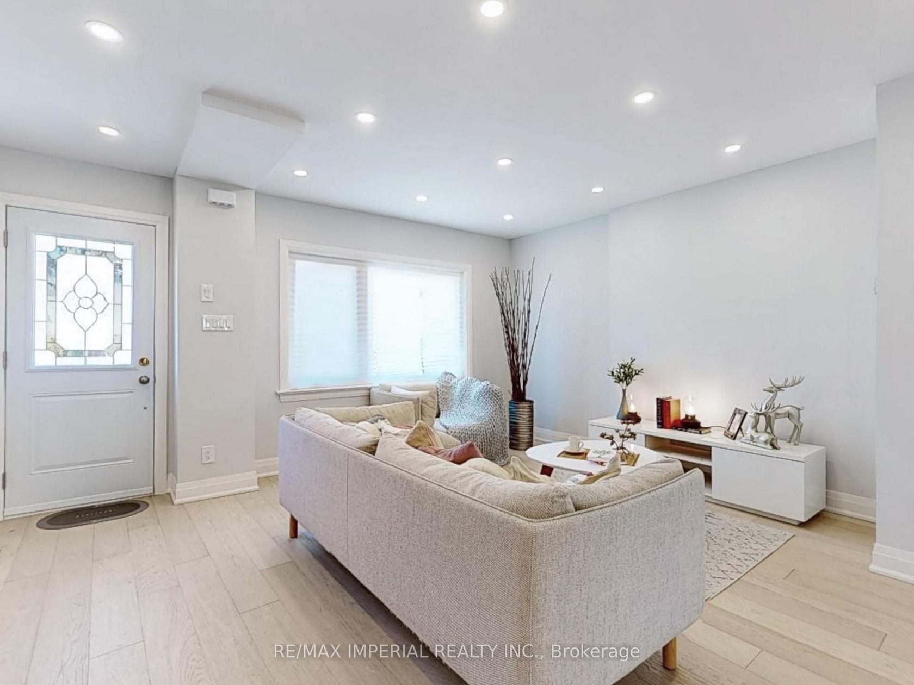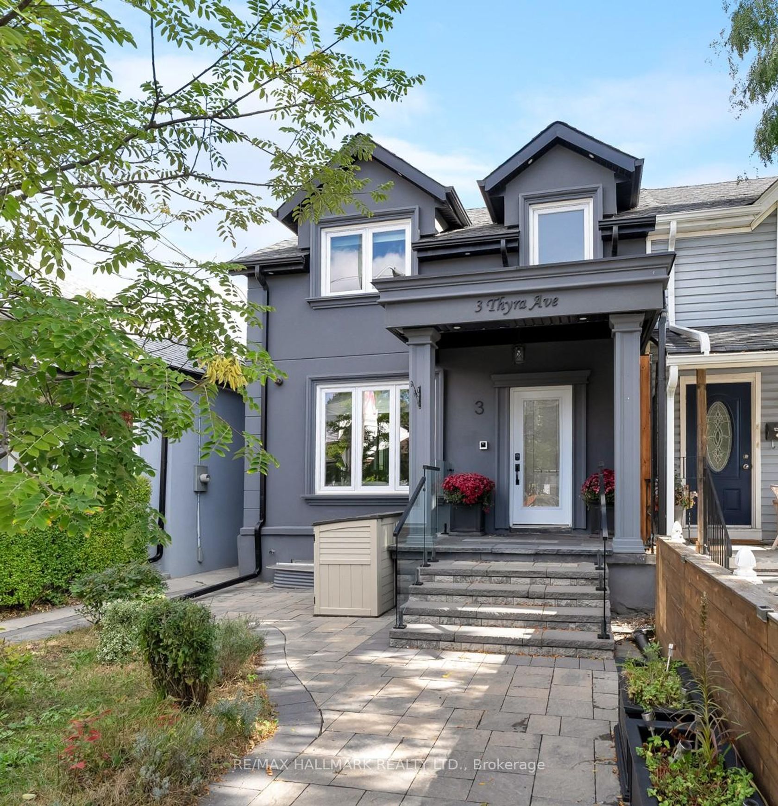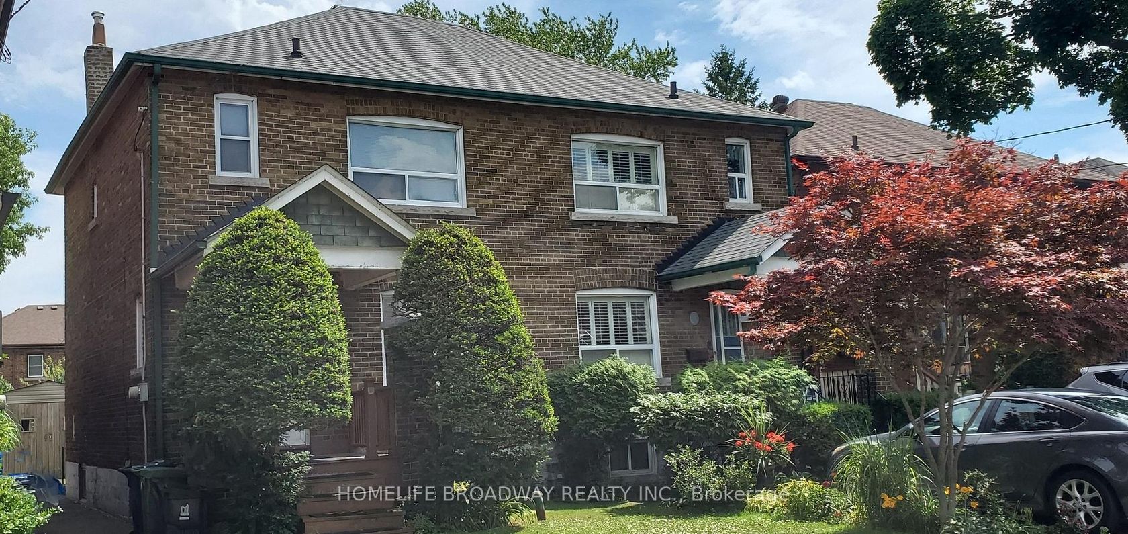About this Semi-Detached in East York
Welcome to this spectacular, solid, and generously wide 3-bedroom, 2-bathroom gem nestled on a coveted street within the sought-after RH McGregor School District and an in-law suite. With legal front yard parking and a double-length garage, there's plenty of room for storage-or imagine the possibilities: a future studio, gym, or home office. The covered front porch is a dream for those who love to sit and watch the world go by, offering a perfect perch for morning coffee or e…vening chats. Step inside to a practical foyer that opens into a spacious living room anchored by a cozy decorative fireplace, ideal for relaxing or entertaining. The family-sized dining room overlooks the rear yard, creating a warm and welcoming space for gatherings. The retro eat-in kitchen is funky, fun, and fabulously functional-complete with curved cabinetry and a unique inner laminated lining that simply must be seen in person! Upstairs, you'll find a beautifully updated main bath and a king-sized primary bedroom, along with two equally generous bedrooms, each with its own closet. The separate entrance leads to a bright, high, fully finished basement featuring a kitchenette, a wide-open rec room, a laundry area, and a full 4-piece bath-perfect for extended family, guests, or in-law suite. Outside, the sun-drenched south-facing yard offers a lovely retreat, and the entire home has been freshly painted from top to bottom with updated light fixtures throughout. All that's missing is you-just unpack and start your next chapter.
Listed by RE/MAX HALLMARK ESTATE GROUP REALTY LTD..
Welcome to this spectacular, solid, and generously wide 3-bedroom, 2-bathroom gem nestled on a coveted street within the sought-after RH McGregor School District and an in-law suite. With legal front yard parking and a double-length garage, there's plenty of room for storage-or imagine the possibilities: a future studio, gym, or home office. The covered front porch is a dream for those who love to sit and watch the world go by, offering a perfect perch for morning coffee or evening chats. Step inside to a practical foyer that opens into a spacious living room anchored by a cozy decorative fireplace, ideal for relaxing or entertaining. The family-sized dining room overlooks the rear yard, creating a warm and welcoming space for gatherings. The retro eat-in kitchen is funky, fun, and fabulously functional-complete with curved cabinetry and a unique inner laminated lining that simply must be seen in person! Upstairs, you'll find a beautifully updated main bath and a king-sized primary bedroom, along with two equally generous bedrooms, each with its own closet. The separate entrance leads to a bright, high, fully finished basement featuring a kitchenette, a wide-open rec room, a laundry area, and a full 4-piece bath-perfect for extended family, guests, or in-law suite. Outside, the sun-drenched south-facing yard offers a lovely retreat, and the entire home has been freshly painted from top to bottom with updated light fixtures throughout. All that's missing is you-just unpack and start your next chapter.
Listed by RE/MAX HALLMARK ESTATE GROUP REALTY LTD..
 Brought to you by your friendly REALTORS® through the MLS® System, courtesy of Brixwork for your convenience.
Brought to you by your friendly REALTORS® through the MLS® System, courtesy of Brixwork for your convenience.
Disclaimer: This representation is based in whole or in part on data generated by the Brampton Real Estate Board, Durham Region Association of REALTORS®, Mississauga Real Estate Board, The Oakville, Milton and District Real Estate Board and the Toronto Real Estate Board which assumes no responsibility for its accuracy.
More Details
- MLS®: E12490202
- Bedrooms: 3
- Bathrooms: 2
- Type: Semi-Detached
- Square Feet: 1,100 sqft
- Lot Size: 2,394 sqft
- Frontage: 23.94 ft
- Depth: 100.00 ft
- Taxes: $5,225.83 (2025)
- Parking: 3 Detached
- Basement: Finished
- Style: 2-Storey
