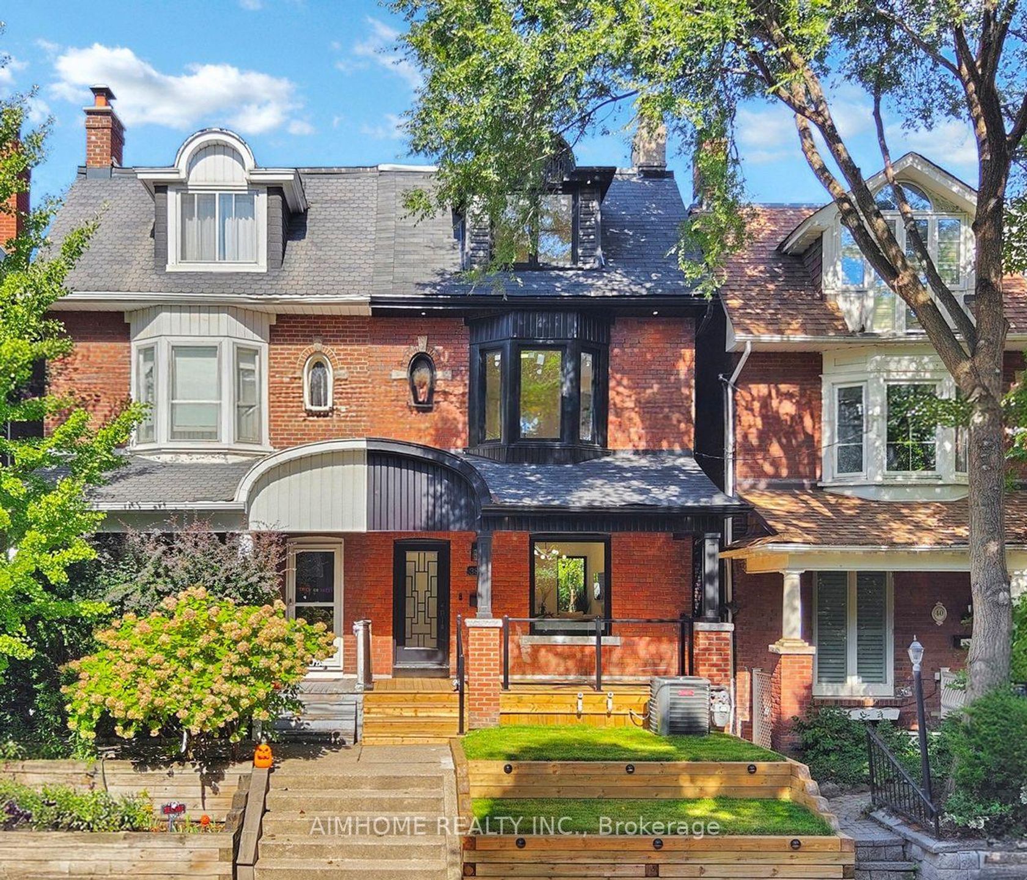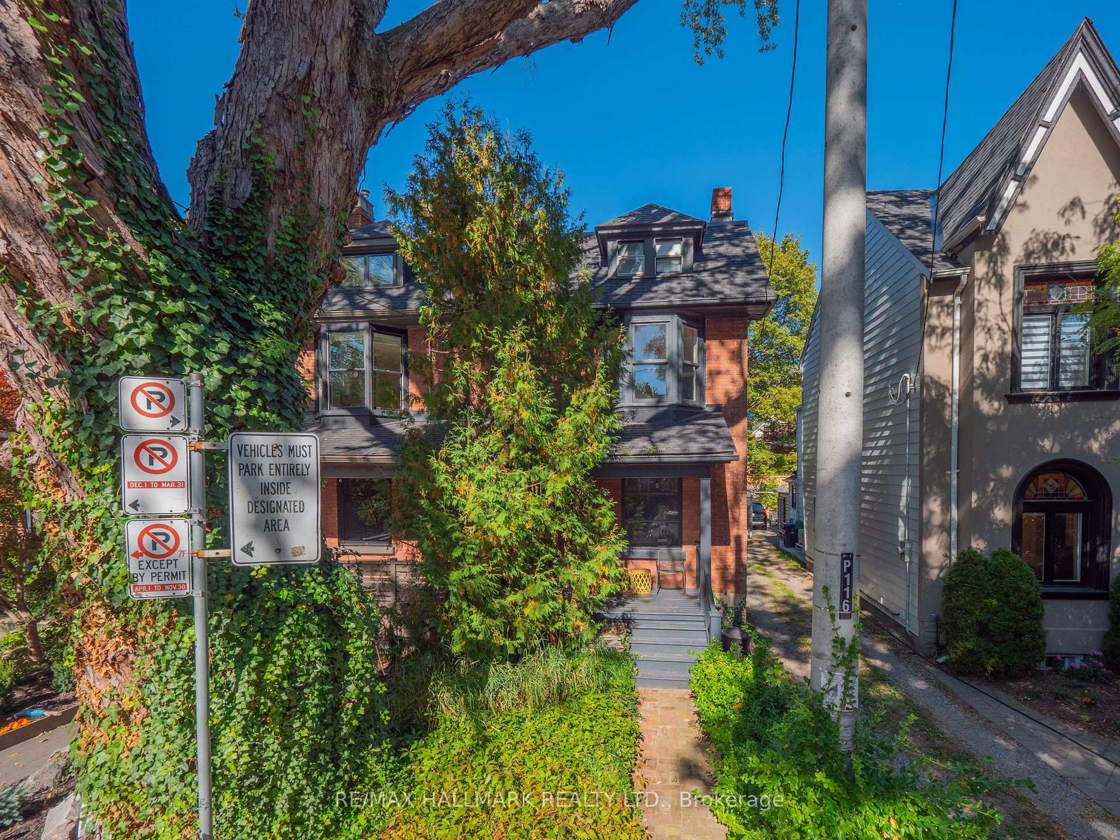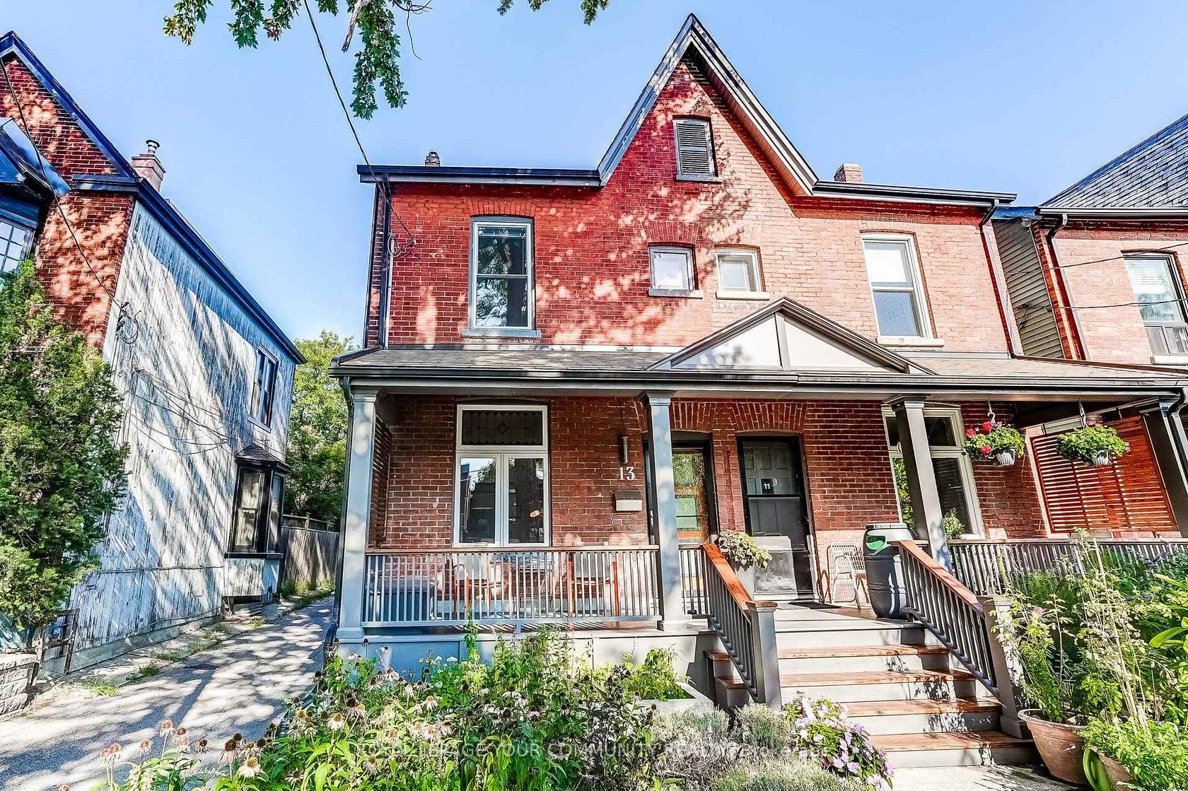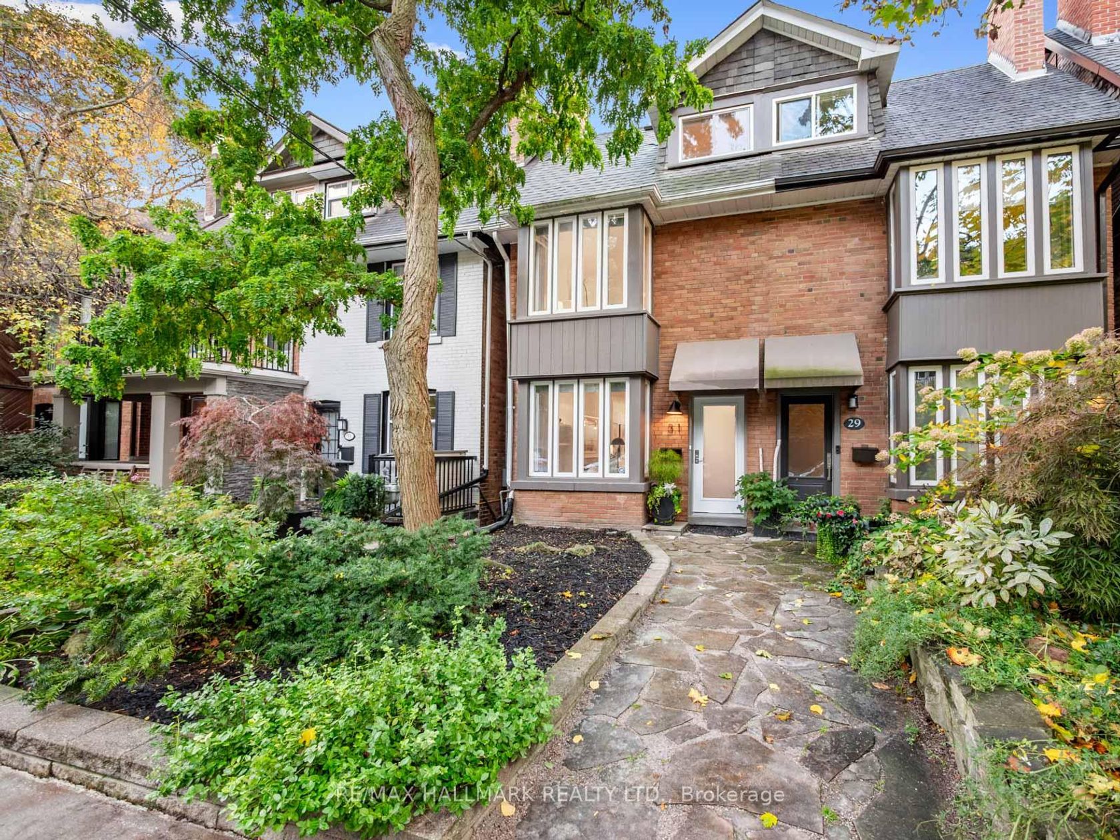About this Semi-Detached in North Riverdale
Discover true modern living in this extensively renovated, fully permitted top to bottom. A 2 1/2 storey semi-detached home, 4+1 bed, 5-washroom in prime Riverdale neighborhood ! The home boasts a seamless open concept design, the main floor captivates with its custom kitchen featuring a sleek island, quartz counter top, and back splash. Enhanced by engineered hardwood flooring throughout, the residence radiates both style and functionality, with rear laneway DETACHED GARAGE.… The legal finished basement unit, complete with a kitchen, bedroom, laundry and washroom, extends the living space, providing an ideal setting for recreation. With a main floor walkout to a new backyard deck holding the barbecue gas line, indoor and outdoor living is seamlessly blended. Moreover, this home further elevates its appeal with a main floor powder room, See attached feature sheet....MUST SEE!
Listed by AIMHOME REALTY INC..
Discover true modern living in this extensively renovated, fully permitted top to bottom. A 2 1/2 storey semi-detached home, 4+1 bed, 5-washroom in prime Riverdale neighborhood ! The home boasts a seamless open concept design, the main floor captivates with its custom kitchen featuring a sleek island, quartz counter top, and back splash. Enhanced by engineered hardwood flooring throughout, the residence radiates both style and functionality, with rear laneway DETACHED GARAGE. The legal finished basement unit, complete with a kitchen, bedroom, laundry and washroom, extends the living space, providing an ideal setting for recreation. With a main floor walkout to a new backyard deck holding the barbecue gas line, indoor and outdoor living is seamlessly blended. Moreover, this home further elevates its appeal with a main floor powder room, See attached feature sheet....MUST SEE!
Listed by AIMHOME REALTY INC..
 Brought to you by your friendly REALTORS® through the MLS® System, courtesy of Brixwork for your convenience.
Brought to you by your friendly REALTORS® through the MLS® System, courtesy of Brixwork for your convenience.
Disclaimer: This representation is based in whole or in part on data generated by the Brampton Real Estate Board, Durham Region Association of REALTORS®, Mississauga Real Estate Board, The Oakville, Milton and District Real Estate Board and the Toronto Real Estate Board which assumes no responsibility for its accuracy.
More Details
- MLS®: E12485661
- Bedrooms: 4
- Bathrooms: 5
- Type: Semi-Detached
- Square Feet: 1,500 sqft
- Lot Size: 1,797 sqft
- Frontage: 18.92 ft
- Depth: 95.00 ft
- Taxes: $7,624 (2025)
- Parking: 1 Detached
- Basement: Apartment, Separate Entrance, Finished
- Style: 2 1/2 Storey













































