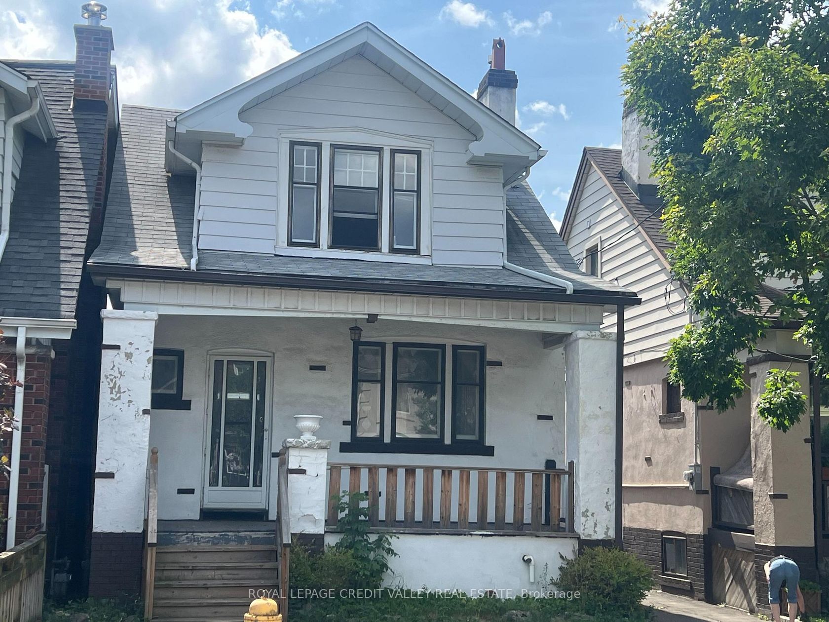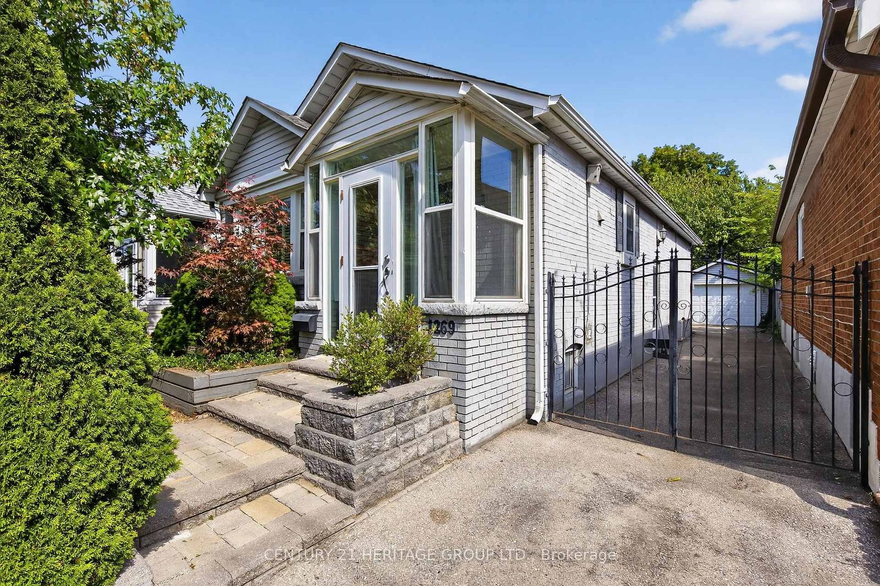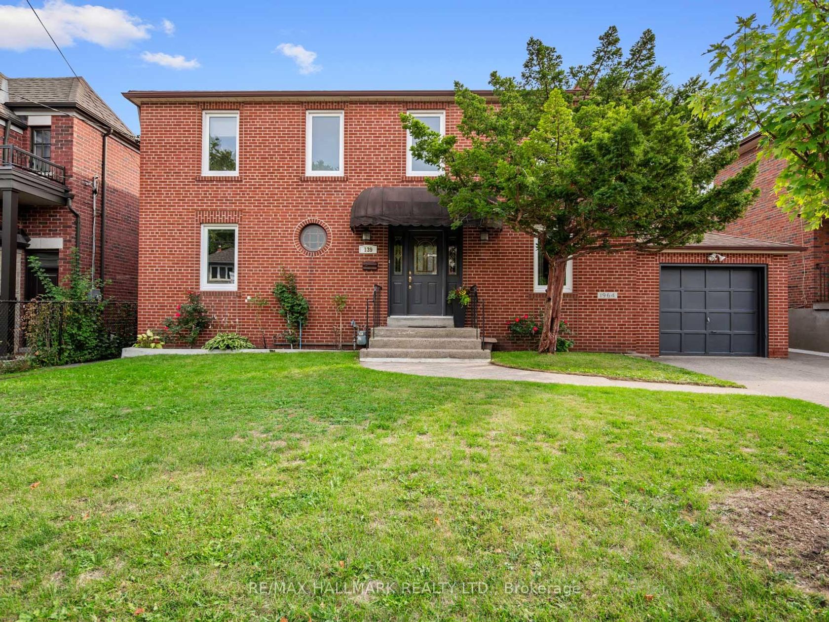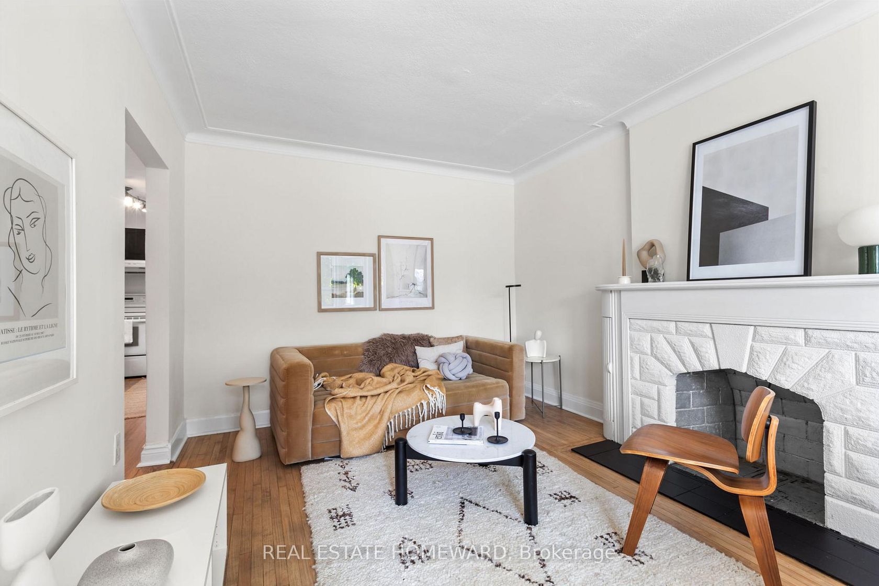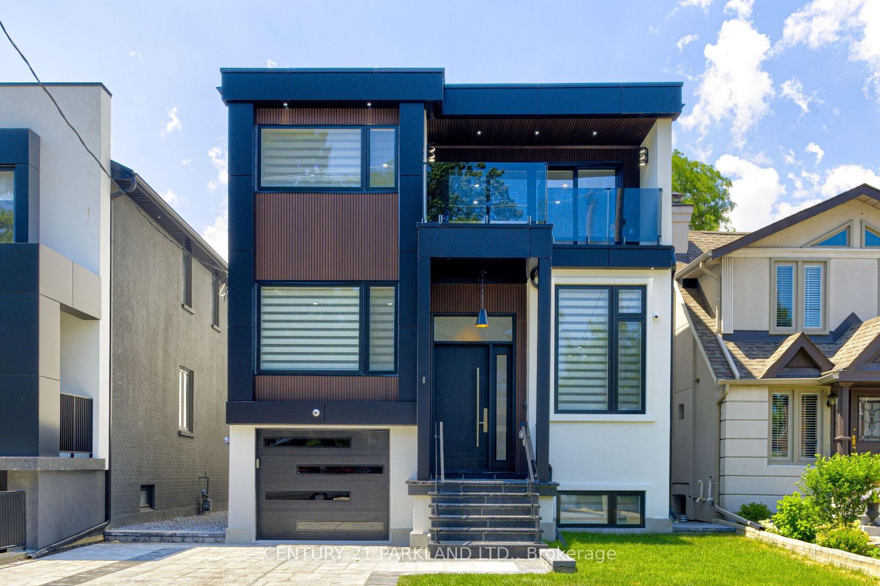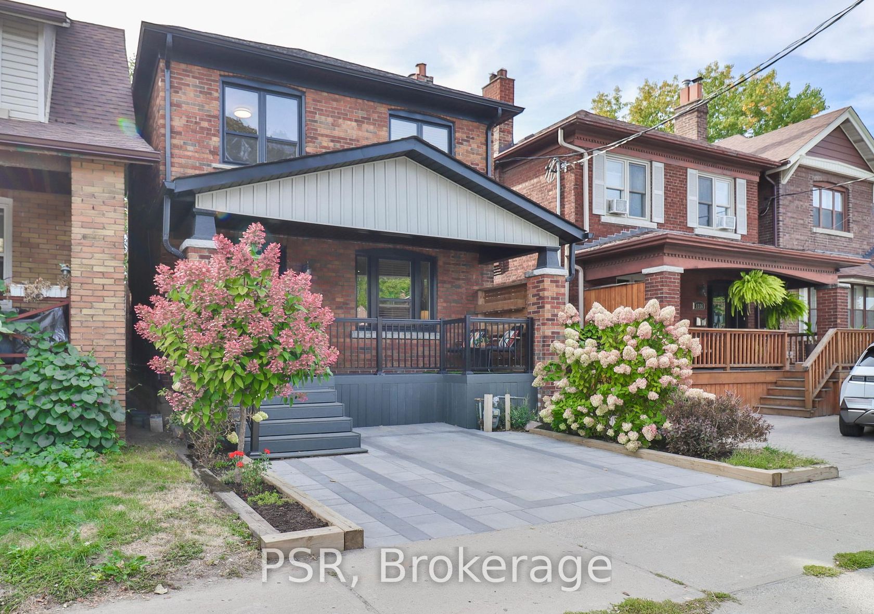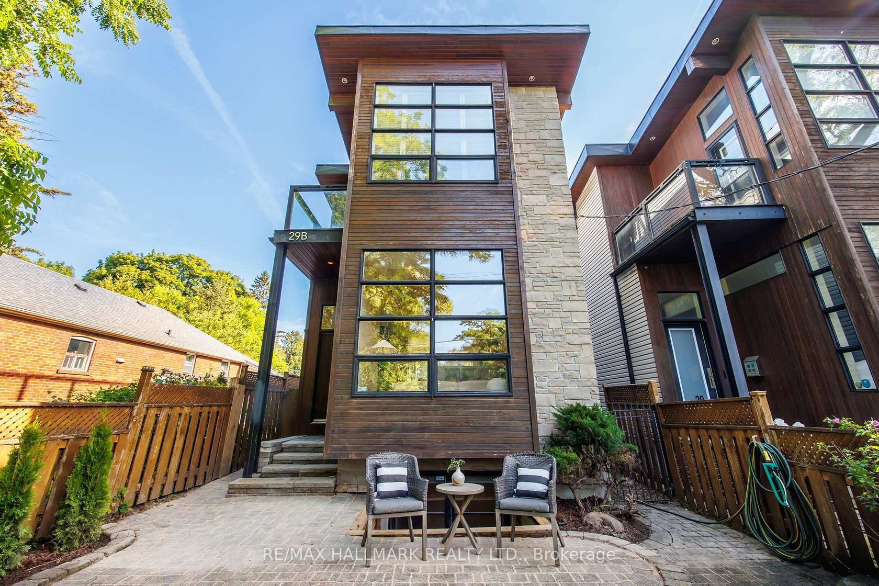About this Detached in Broadview North
Welcome to 12 Stanhope Ave, a charming home located in a peaceful and quiet neighbourhood with convenient access to city amenities.This property features original architectural details, including gum wood French doors, a fireplace, stained glass windows, and decorative ceiling mouldings, preserving the home's classic character.Enjoy excellent accessibility to four bus routes, with an easy 15-minute drive or 35-minute subway ride to downtown Toronto. A short walk takes you to …the shops and restaurants along Danforth Avenue.The area offers beautiful walking parks with streams, perfect for dog owners and nature lovers. Grocery stores such as Loblaws, Sobeys, and Food Basics are conveniently located nearby.A rare opportunity to own a character-filled home in a well-connected and tranquil setting.
Listed by ROYAL LEPAGE CREDIT VALLEY REAL ESTATE.
Welcome to 12 Stanhope Ave, a charming home located in a peaceful and quiet neighbourhood with convenient access to city amenities.This property features original architectural details, including gum wood French doors, a fireplace, stained glass windows, and decorative ceiling mouldings, preserving the home's classic character.Enjoy excellent accessibility to four bus routes, with an easy 15-minute drive or 35-minute subway ride to downtown Toronto. A short walk takes you to the shops and restaurants along Danforth Avenue.The area offers beautiful walking parks with streams, perfect for dog owners and nature lovers. Grocery stores such as Loblaws, Sobeys, and Food Basics are conveniently located nearby.A rare opportunity to own a character-filled home in a well-connected and tranquil setting.
Listed by ROYAL LEPAGE CREDIT VALLEY REAL ESTATE.
 Brought to you by your friendly REALTORS® through the MLS® System, courtesy of Brixwork for your convenience.
Brought to you by your friendly REALTORS® through the MLS® System, courtesy of Brixwork for your convenience.
Disclaimer: This representation is based in whole or in part on data generated by the Brampton Real Estate Board, Durham Region Association of REALTORS®, Mississauga Real Estate Board, The Oakville, Milton and District Real Estate Board and the Toronto Real Estate Board which assumes no responsibility for its accuracy.
More Details
- MLS®: E12475593
- Bedrooms: 2
- Bathrooms: 2
- Type: Detached
- Square Feet: 1,100 sqft
- Lot Size: 2,331 sqft
- Frontage: 25.21 ft
- Depth: 92.45 ft
- Taxes: $5,309 (2024)
- Parking: 2 Detached
- Basement: None, Unfinished
- Style: 2-Storey
