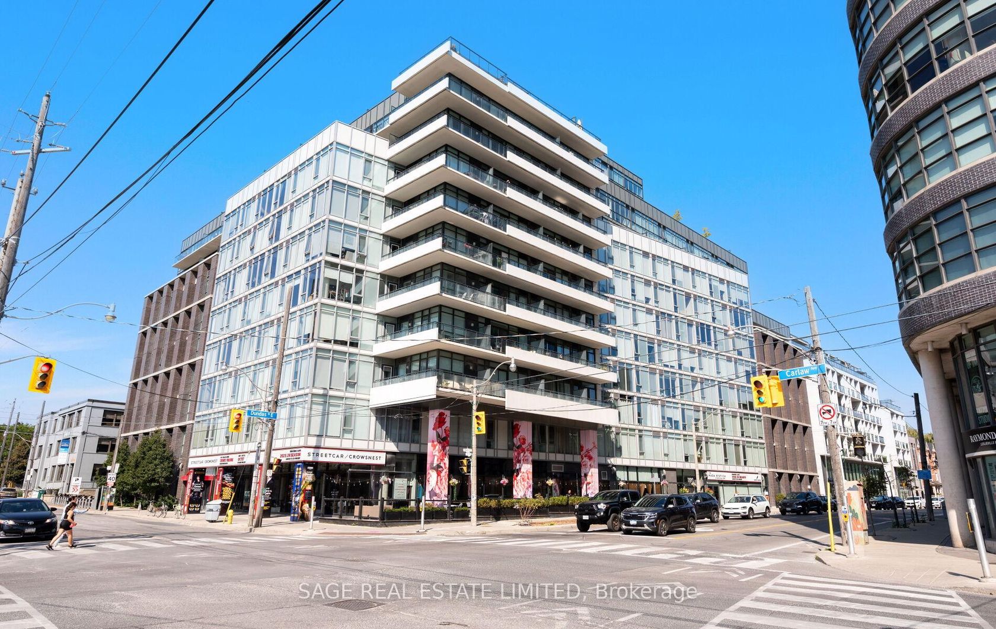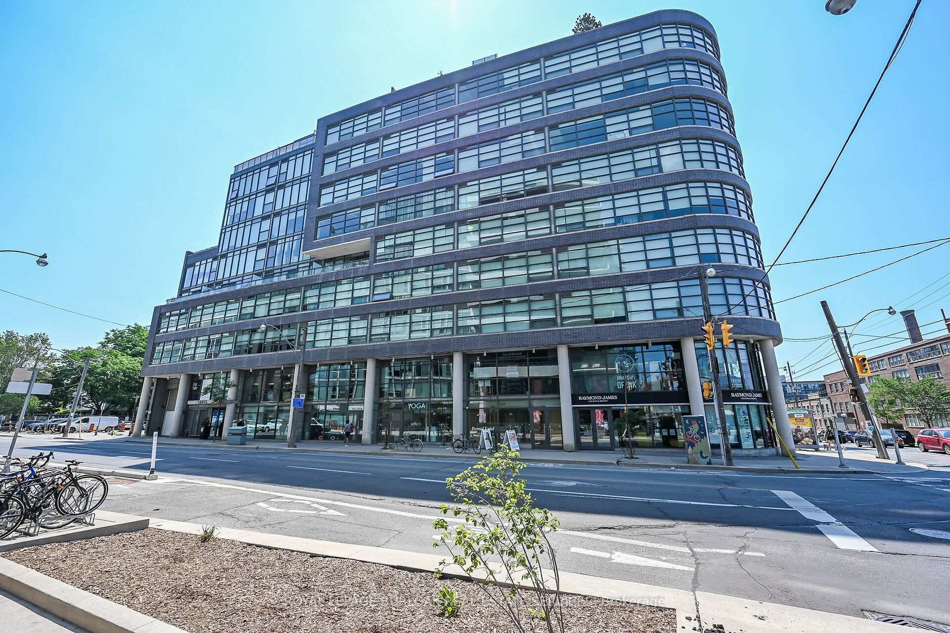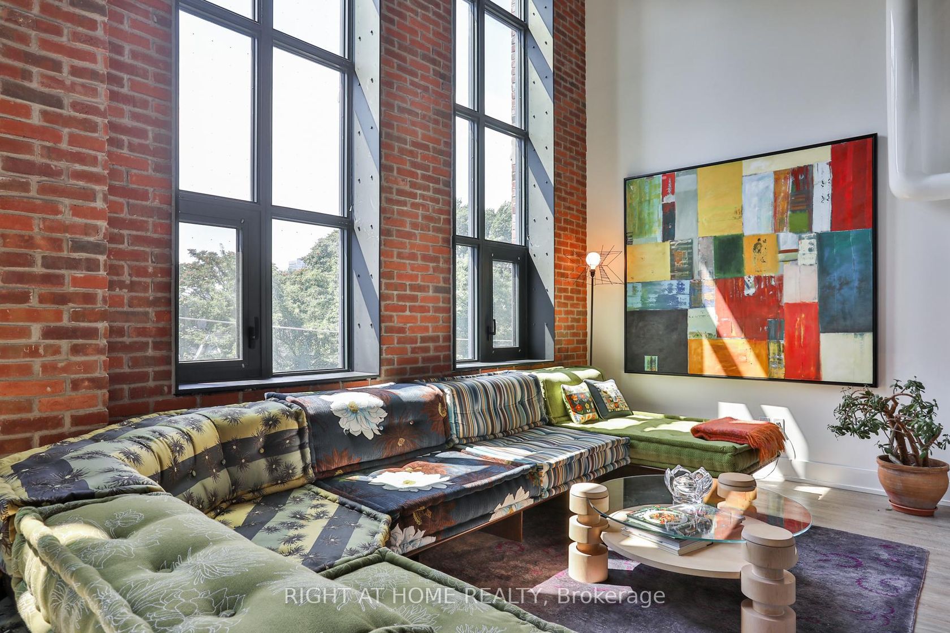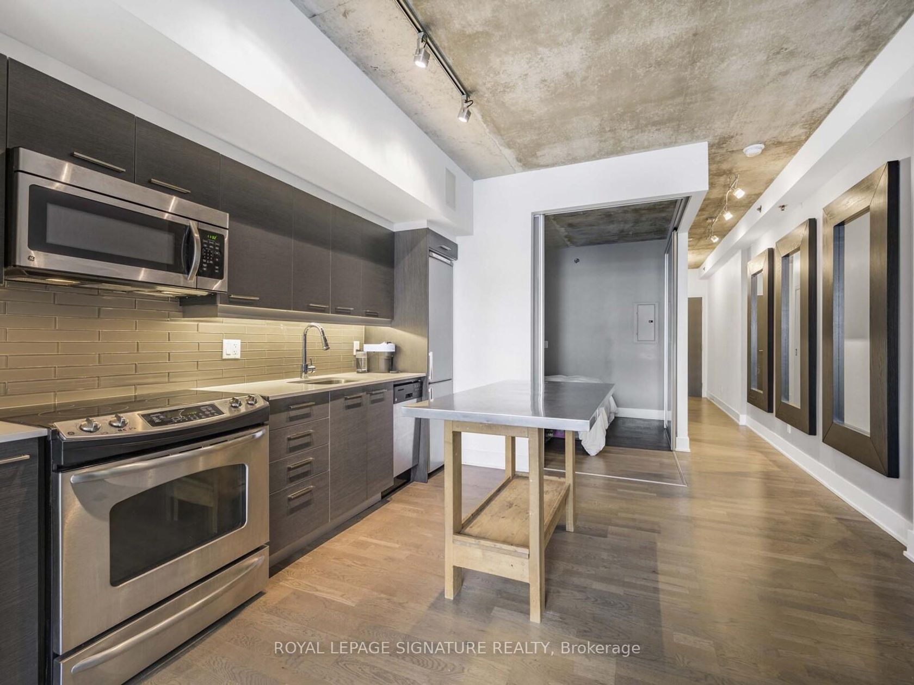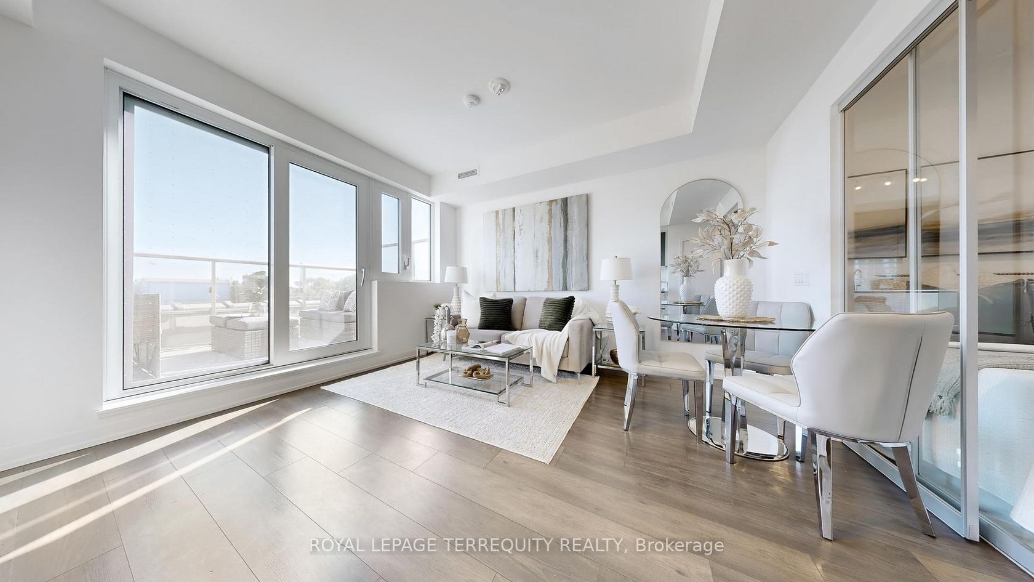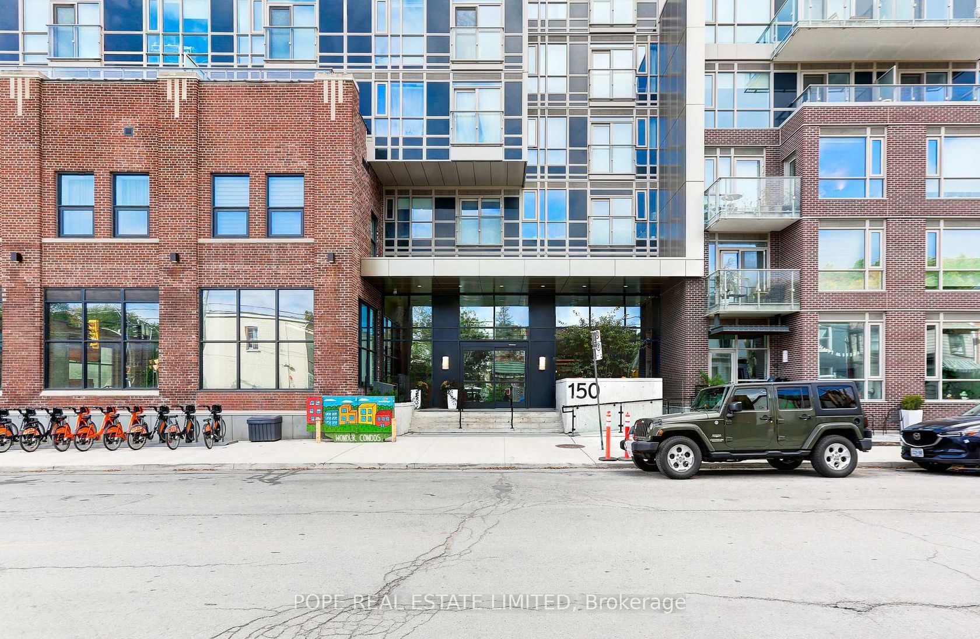About this Condo in South Riverdale
Welcome to The Carlaw Modern Living in Vibrant Leslieville. Step into this bright and stylish 2-bedroom, 1-bath suite at The Carlaw by Streetcar Developments. Offering 627 sq ft of smartly designed space, this unit features 9-ft exposed concrete ceilings, floor-to-ceiling windows with stunning city views, and upgraded finishes throughout. The sleek kitchen comes with stainless steel appliances, and the upgraded flooring adds a contemporary touch. The second bedroom features …stylish sliding glass doors, while the spacious laundry room offers valuable in-suite storage. A storage locker is conveniently located across the hall, and on-site monthly parking is available. Enjoy top-tier amenities including a rooftop terrace, gym, party and theatre rooms, guest suites, and a 30% resident discount at the on-site Crows Theatre. Steps to Queen Streets top dining and shops, with TTC at your door and just 8 minutes to Pape Station. Urban living at its best.
Listed by SAGE REAL ESTATE LIMITED.
Welcome to The Carlaw Modern Living in Vibrant Leslieville. Step into this bright and stylish 2-bedroom, 1-bath suite at The Carlaw by Streetcar Developments. Offering 627 sq ft of smartly designed space, this unit features 9-ft exposed concrete ceilings, floor-to-ceiling windows with stunning city views, and upgraded finishes throughout. The sleek kitchen comes with stainless steel appliances, and the upgraded flooring adds a contemporary touch. The second bedroom features stylish sliding glass doors, while the spacious laundry room offers valuable in-suite storage. A storage locker is conveniently located across the hall, and on-site monthly parking is available. Enjoy top-tier amenities including a rooftop terrace, gym, party and theatre rooms, guest suites, and a 30% resident discount at the on-site Crows Theatre. Steps to Queen Streets top dining and shops, with TTC at your door and just 8 minutes to Pape Station. Urban living at its best.
Listed by SAGE REAL ESTATE LIMITED.
 Brought to you by your friendly REALTORS® through the MLS® System, courtesy of Brixwork for your convenience.
Brought to you by your friendly REALTORS® through the MLS® System, courtesy of Brixwork for your convenience.
Disclaimer: This representation is based in whole or in part on data generated by the Brampton Real Estate Board, Durham Region Association of REALTORS®, Mississauga Real Estate Board, The Oakville, Milton and District Real Estate Board and the Toronto Real Estate Board which assumes no responsibility for its accuracy.
More Details
- MLS®: E12459207
- Bedrooms: 2
- Bathrooms: 1
- Type: Condo
- Building: 1190 E Dundas Street E, Toronto
- Square Feet: 600 sqft
- Taxes: $2,480.95 (2024)
- Maintenance: $541.33
- Parking: 0 Underground
- Storage: Owned
- Basement: None
- Storeys: 4 storeys
- Style: Apartment
