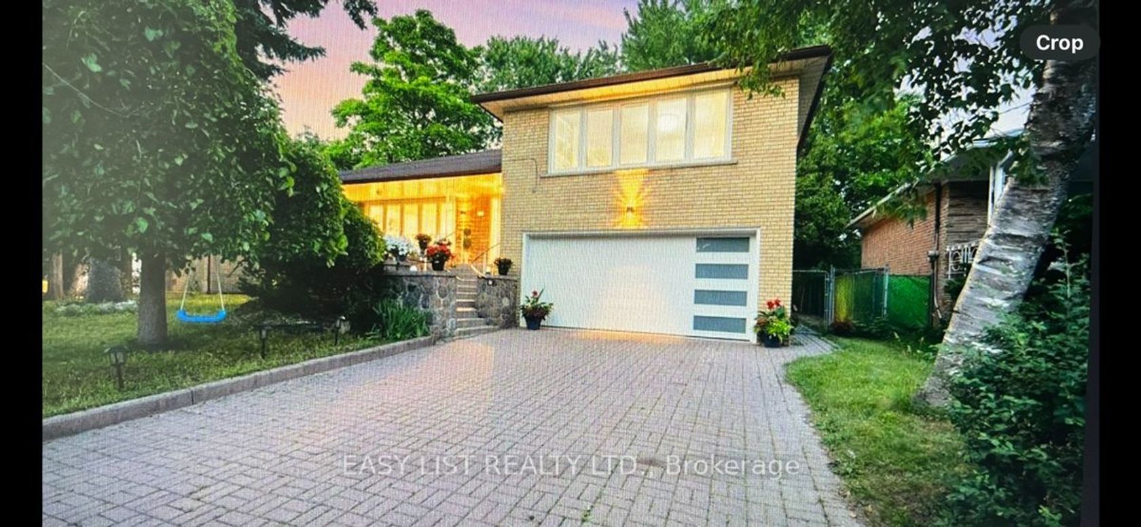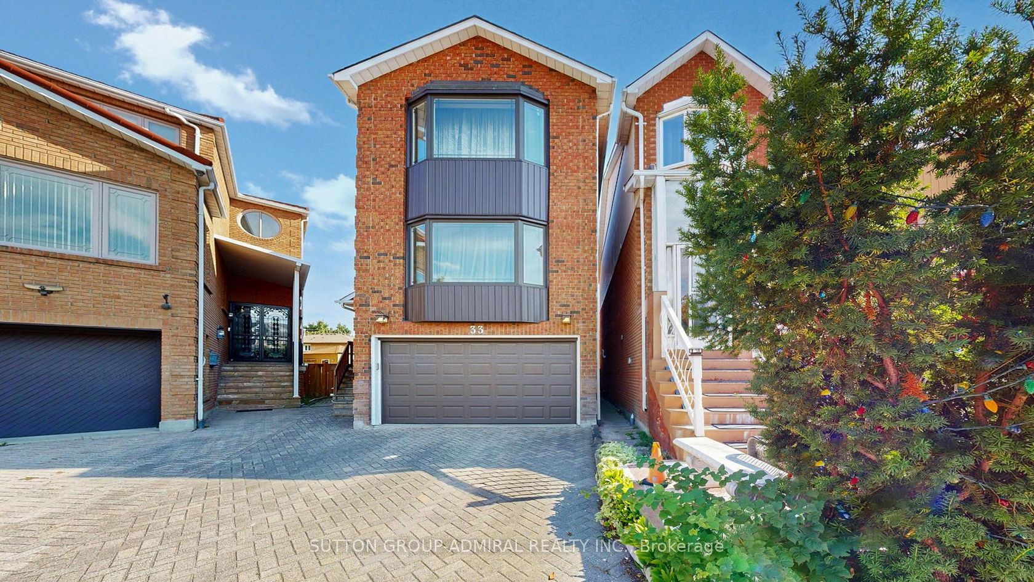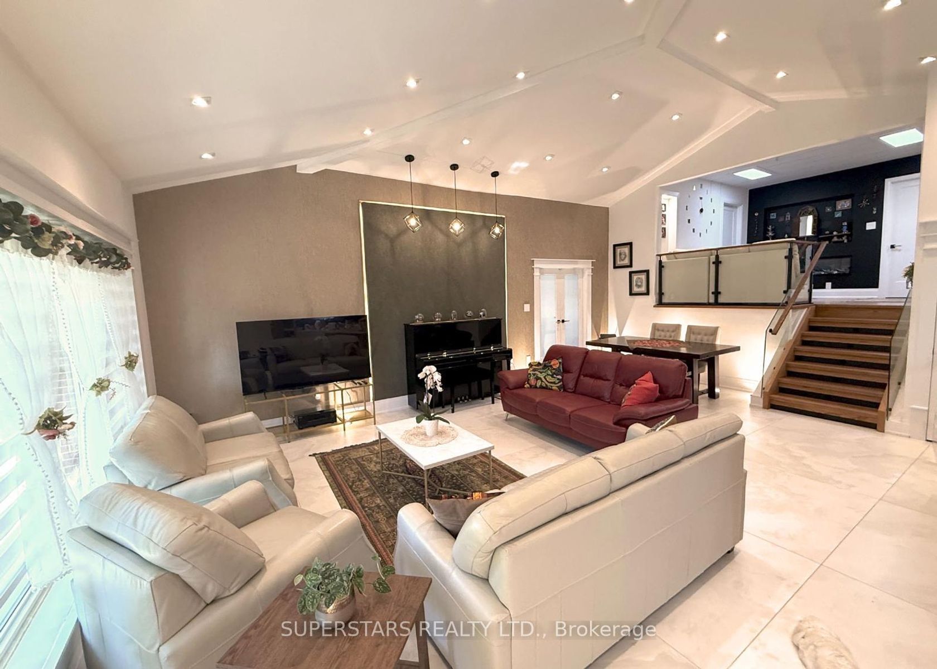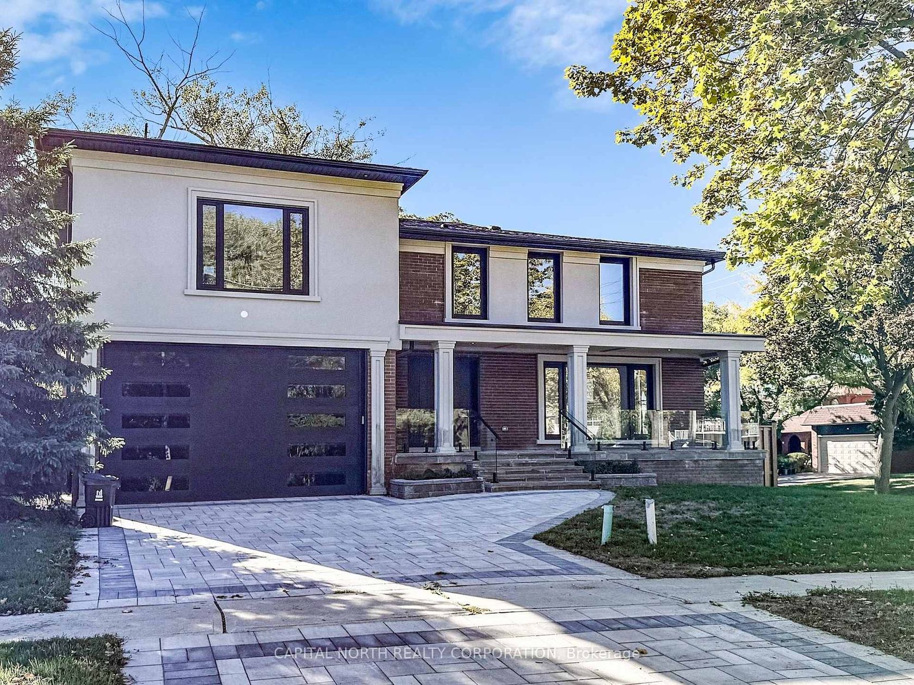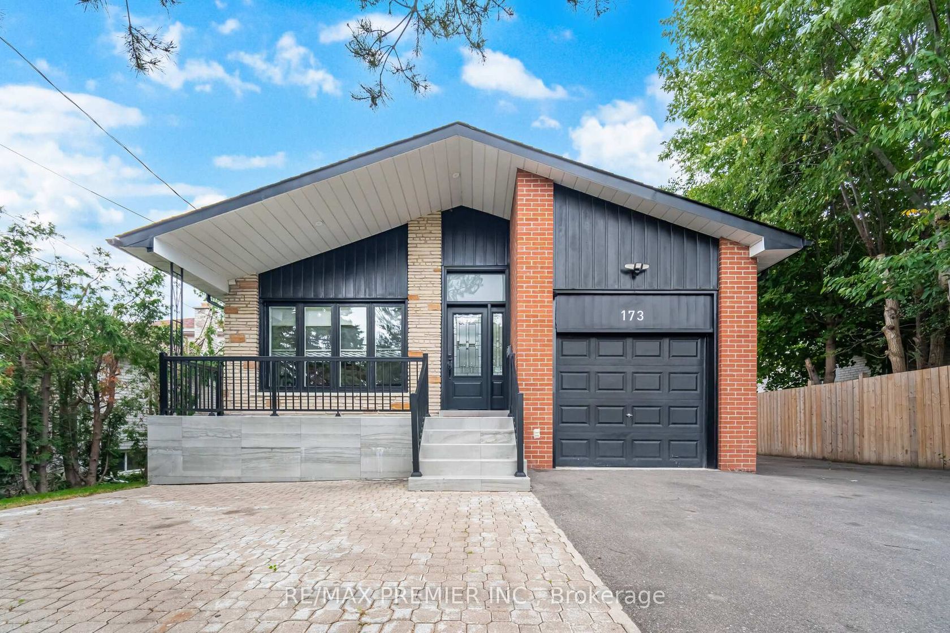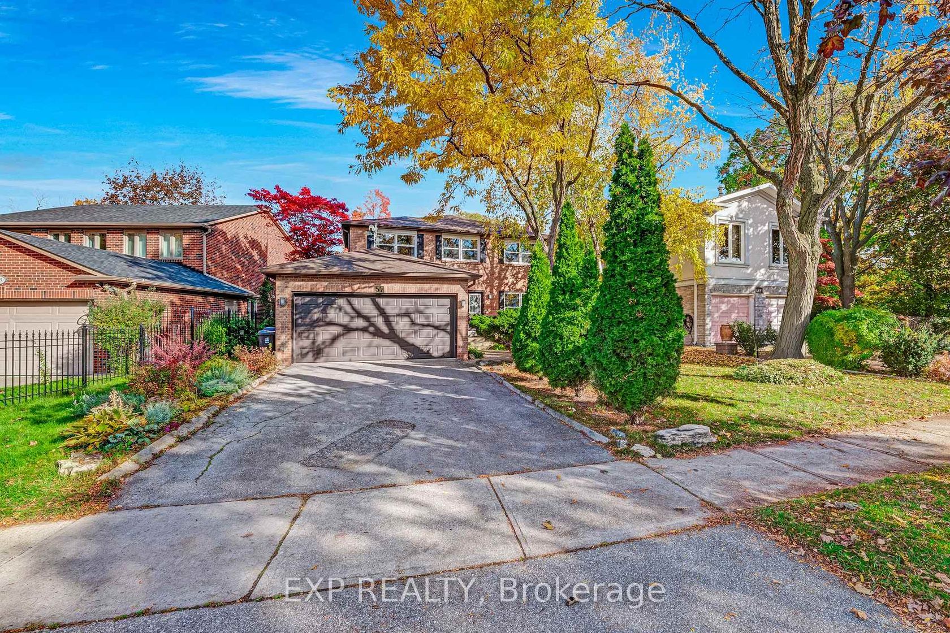About this Detached in Branson
For more info on this property, please click the Brochure button. Discover this spacious backsplit nestled in a rare pie-shaped ravine lot on a quiet street with excellent neighbours. This backsplit home offers approximately 2,800 sq ft of living space. It features a massive dining room, a living/family room, 5 bedrooms plus a primary bedroom with a dressing room, plus 4 washrooms. There are 2 walk-outs to the ravine, as well as a side door entrance. The finished basement in…cludes a large recreation room, a second kitchen, laundry area, a bedroom and ample storage, allowing excellent potential for rental income or an in-law/guest suite. Notable upgrades and features throughout include two separate roofs updated in 2018 and 2010, updated electrical and modern lighting throughout, hardwood floors, wired internet across the home, in-ceiling speakers, security system, in ground water system, and a double car garage with a large driveway accommodating 4 cars. This home offers a wonderful flow for entertaining and is located in a highly desirable neighborhood, just steps away from places of worship, Prosserman JCC, schools, public transit, shopping, various parks, walking trails/Earl Bales, and other top amenities. Do not miss out!
Listed by EASY LIST REALTY LTD..
For more info on this property, please click the Brochure button. Discover this spacious backsplit nestled in a rare pie-shaped ravine lot on a quiet street with excellent neighbours. This backsplit home offers approximately 2,800 sq ft of living space. It features a massive dining room, a living/family room, 5 bedrooms plus a primary bedroom with a dressing room, plus 4 washrooms. There are 2 walk-outs to the ravine, as well as a side door entrance. The finished basement includes a large recreation room, a second kitchen, laundry area, a bedroom and ample storage, allowing excellent potential for rental income or an in-law/guest suite. Notable upgrades and features throughout include two separate roofs updated in 2018 and 2010, updated electrical and modern lighting throughout, hardwood floors, wired internet across the home, in-ceiling speakers, security system, in ground water system, and a double car garage with a large driveway accommodating 4 cars. This home offers a wonderful flow for entertaining and is located in a highly desirable neighborhood, just steps away from places of worship, Prosserman JCC, schools, public transit, shopping, various parks, walking trails/Earl Bales, and other top amenities. Do not miss out!
Listed by EASY LIST REALTY LTD..
 Brought to you by your friendly REALTORS® through the MLS® System, courtesy of Brixwork for your convenience.
Brought to you by your friendly REALTORS® through the MLS® System, courtesy of Brixwork for your convenience.
Disclaimer: This representation is based in whole or in part on data generated by the Brampton Real Estate Board, Durham Region Association of REALTORS®, Mississauga Real Estate Board, The Oakville, Milton and District Real Estate Board and the Toronto Real Estate Board which assumes no responsibility for its accuracy.
More Details
- MLS®: C12486673
- Bedrooms: 5
- Bathrooms: 4
- Type: Detached
- Square Feet: 2,500 sqft
- Lot Size: 11,276 sqft
- Frontage: 49.65 ft
- Depth: 227.11 ft
- Taxes: $11,000 (2025)
- Parking: 6 Attached
- Basement: Finished with Walk-Out
- Year Built: 5199
- Style: Backsplit 3



















