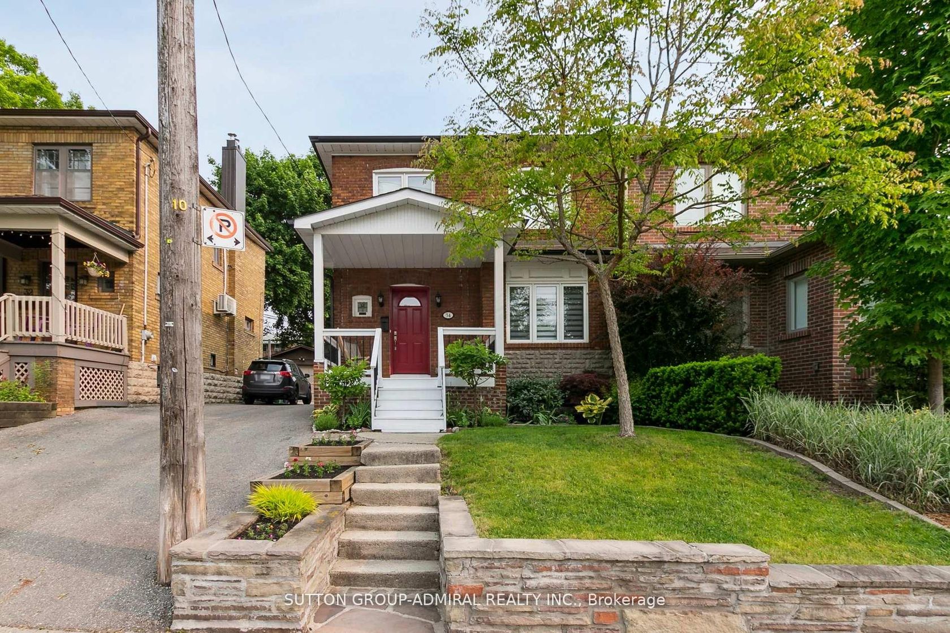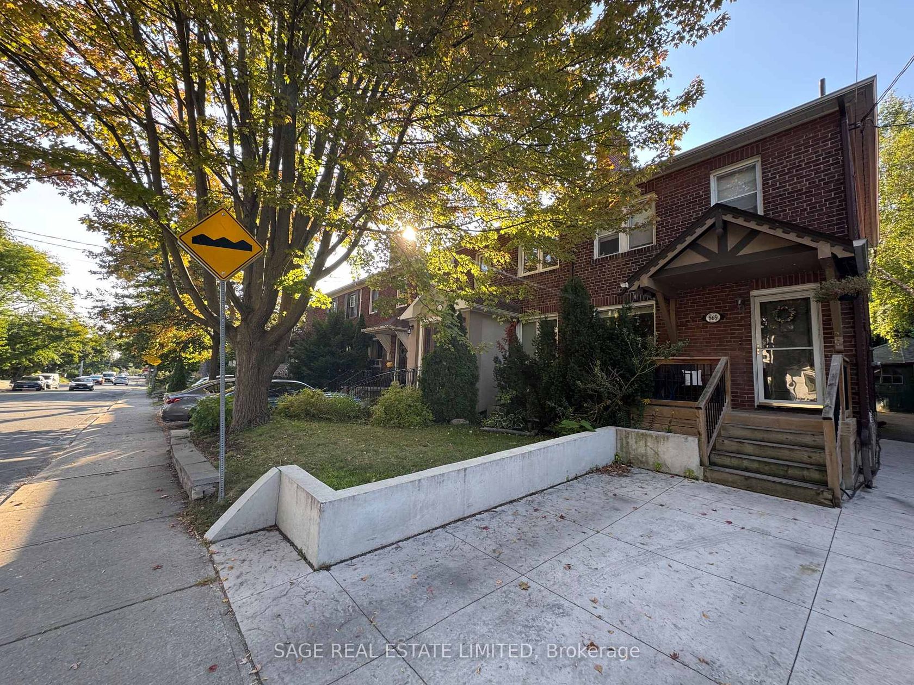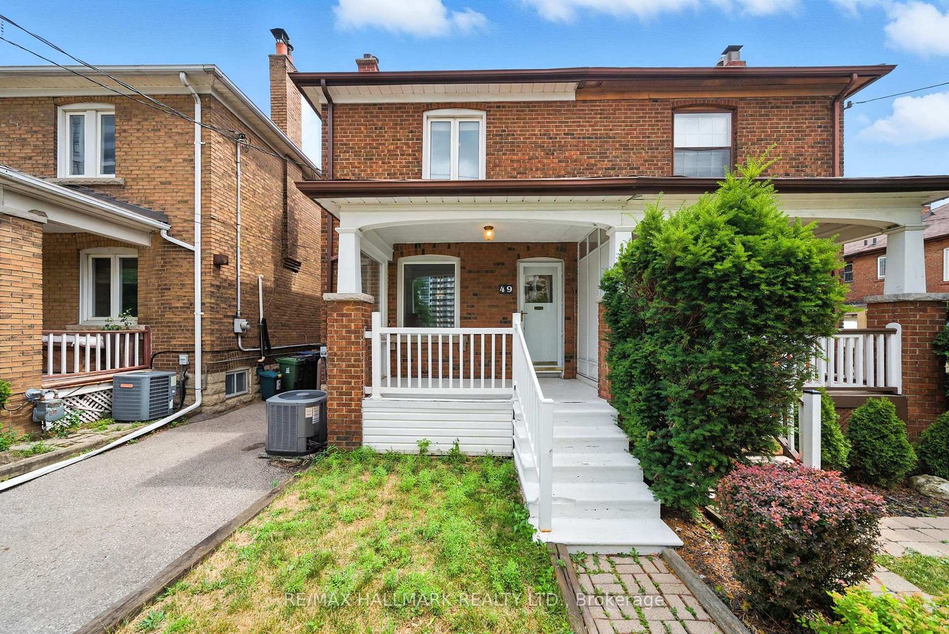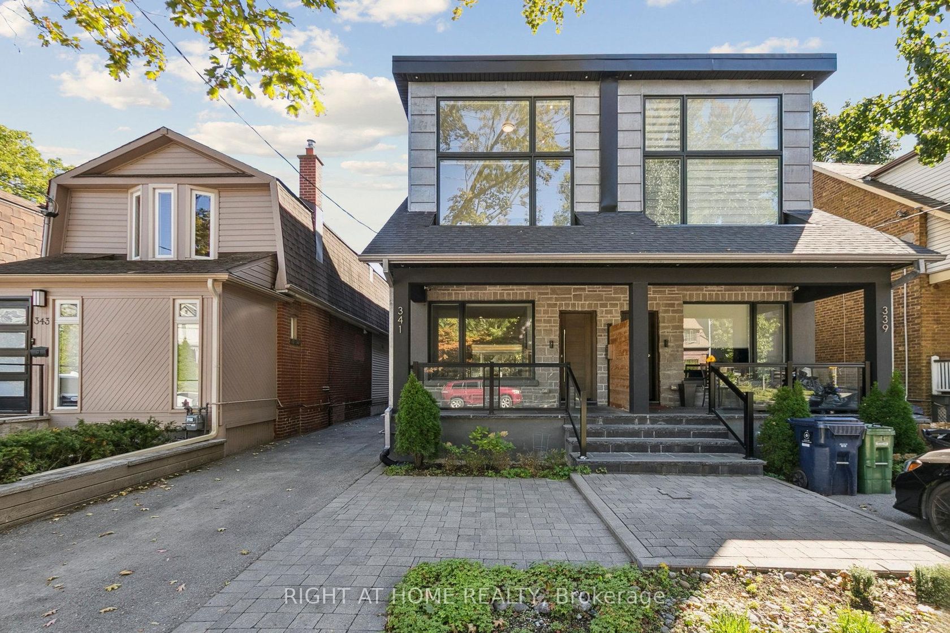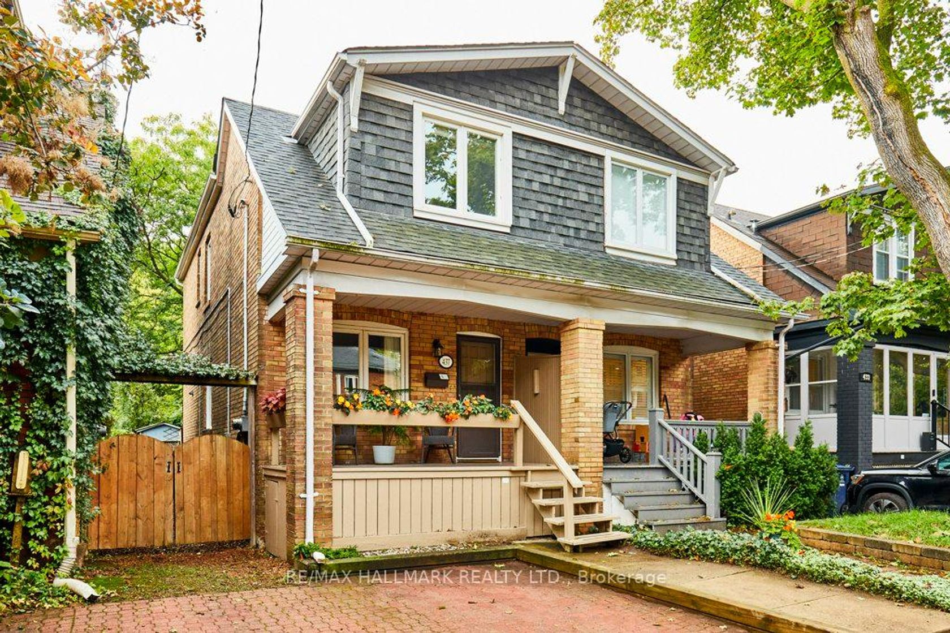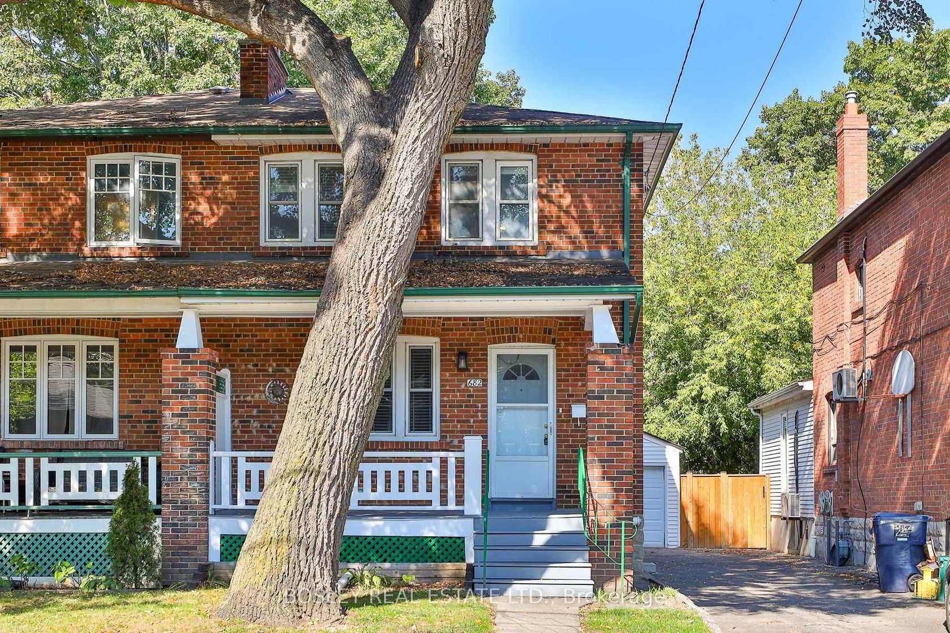About this Semi-Detached in Mount Pleasant East
Welcome to your Dream Home, fully renovated with luxury, style and functionality. Situated on a quiet street in prestigious Sherwood Park, steps to Transit, Top-Rated Schools, Parks, Shopping, Boutiques, Fine Dining & Cafes. Bright, Open Concept Design - perfect for a family and entertaining. The large, modern white kitchen is a Chef's delight, featuring an oversized breakfast bar, Caesar stone Countertop, heated floor, stainless Steel Appliances, and walk-out to Deck & Garde…n. The finished lower level with new vinyl flooring includes a bright, spacious rec room, perfect setting for movie night, game's room, kid's play, a home gym, office or guest room. The entire home has been freshly painted including the front porch and steps. Beautifully landscaped front garden, Private Drive with ample parking. Low maintenance grounds, tidy backyard, artificial turf and concrete Patio. Don't miss this opportunity to own a turn-key home in a family, friendly neighborhood.
Listed by SUTTON GROUP-ADMIRAL REALTY INC..
Welcome to your Dream Home, fully renovated with luxury, style and functionality. Situated on a quiet street in prestigious Sherwood Park, steps to Transit, Top-Rated Schools, Parks, Shopping, Boutiques, Fine Dining & Cafes. Bright, Open Concept Design - perfect for a family and entertaining. The large, modern white kitchen is a Chef's delight, featuring an oversized breakfast bar, Caesar stone Countertop, heated floor, stainless Steel Appliances, and walk-out to Deck & Garden. The finished lower level with new vinyl flooring includes a bright, spacious rec room, perfect setting for movie night, game's room, kid's play, a home gym, office or guest room. The entire home has been freshly painted including the front porch and steps. Beautifully landscaped front garden, Private Drive with ample parking. Low maintenance grounds, tidy backyard, artificial turf and concrete Patio. Don't miss this opportunity to own a turn-key home in a family, friendly neighborhood.
Listed by SUTTON GROUP-ADMIRAL REALTY INC..
 Brought to you by your friendly REALTORS® through the MLS® System, courtesy of Brixwork for your convenience.
Brought to you by your friendly REALTORS® through the MLS® System, courtesy of Brixwork for your convenience.
Disclaimer: This representation is based in whole or in part on data generated by the Brampton Real Estate Board, Durham Region Association of REALTORS®, Mississauga Real Estate Board, The Oakville, Milton and District Real Estate Board and the Toronto Real Estate Board which assumes no responsibility for its accuracy.
More Details
- MLS®: C12481438
- Bedrooms: 3
- Bathrooms: 3
- Type: Semi-Detached
- Square Feet: 1,100 sqft
- Lot Size: 2,415 sqft
- Frontage: 30.00 ft
- Depth: 80.50 ft
- Taxes: $7,900 (2025)
- Parking: 3 Parking(s)
- Basement: Finished, Separate Entrance
- Style: 2-Storey
