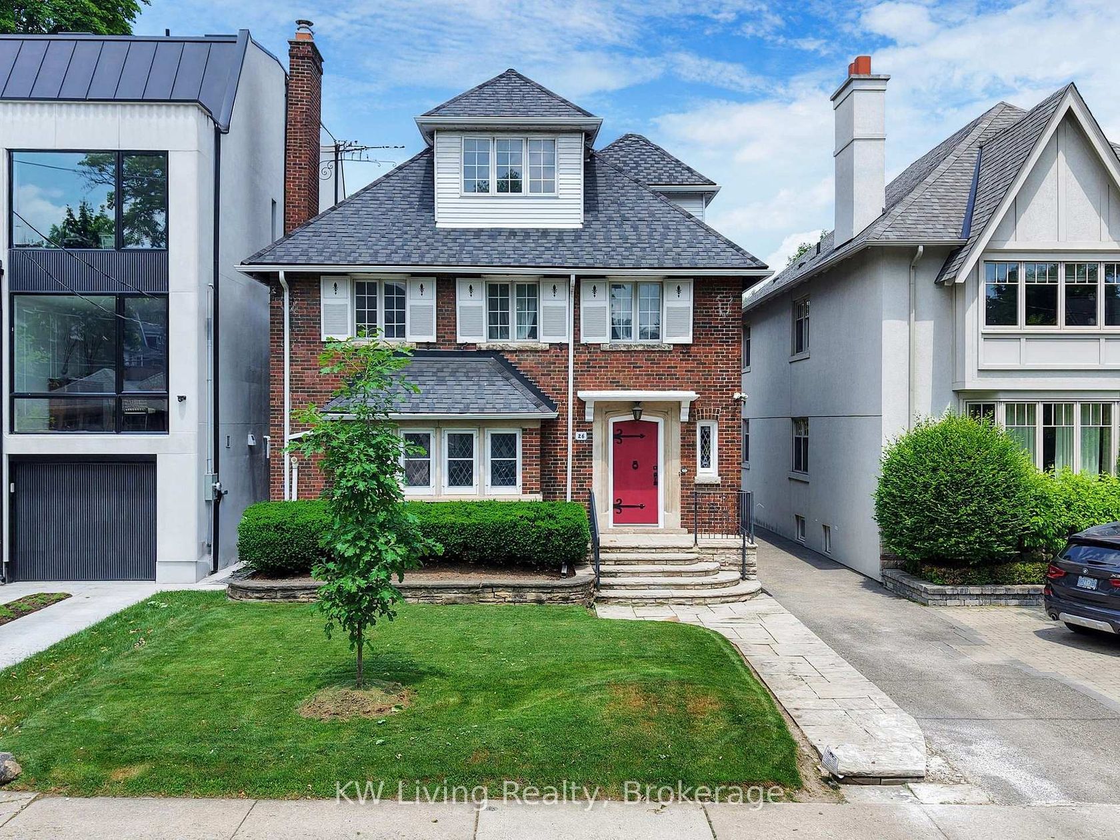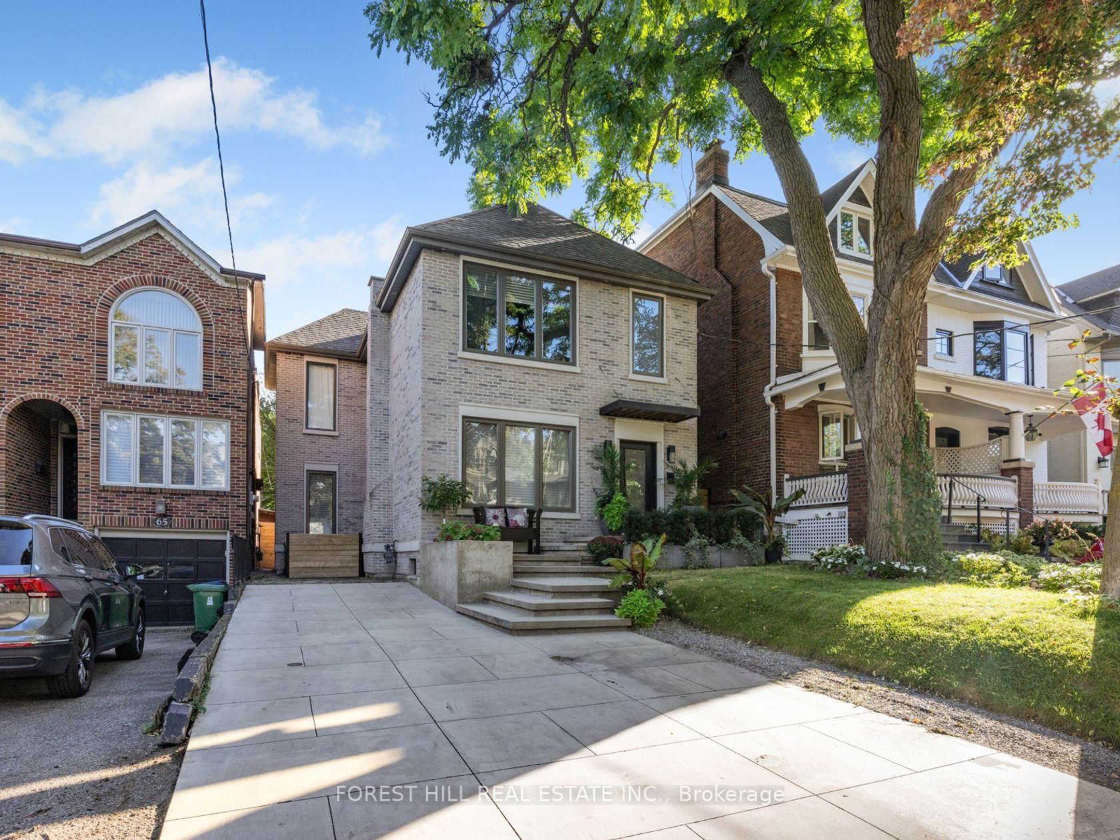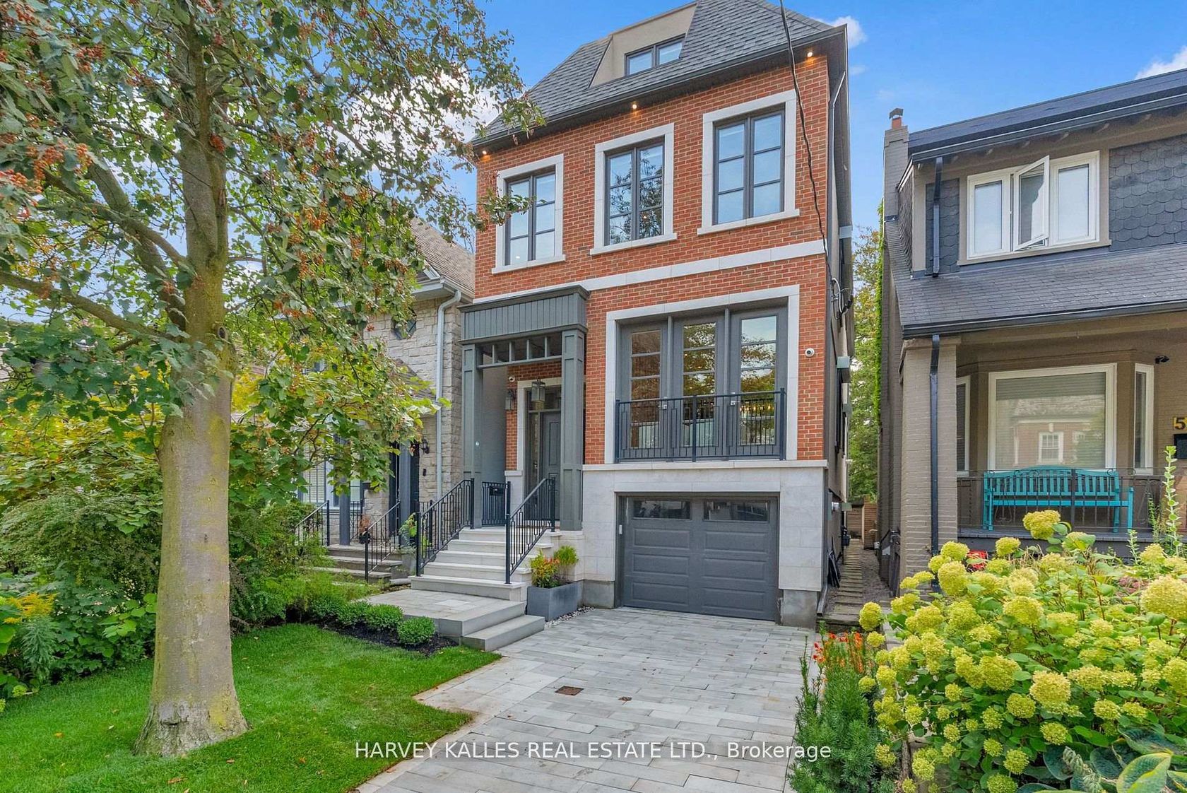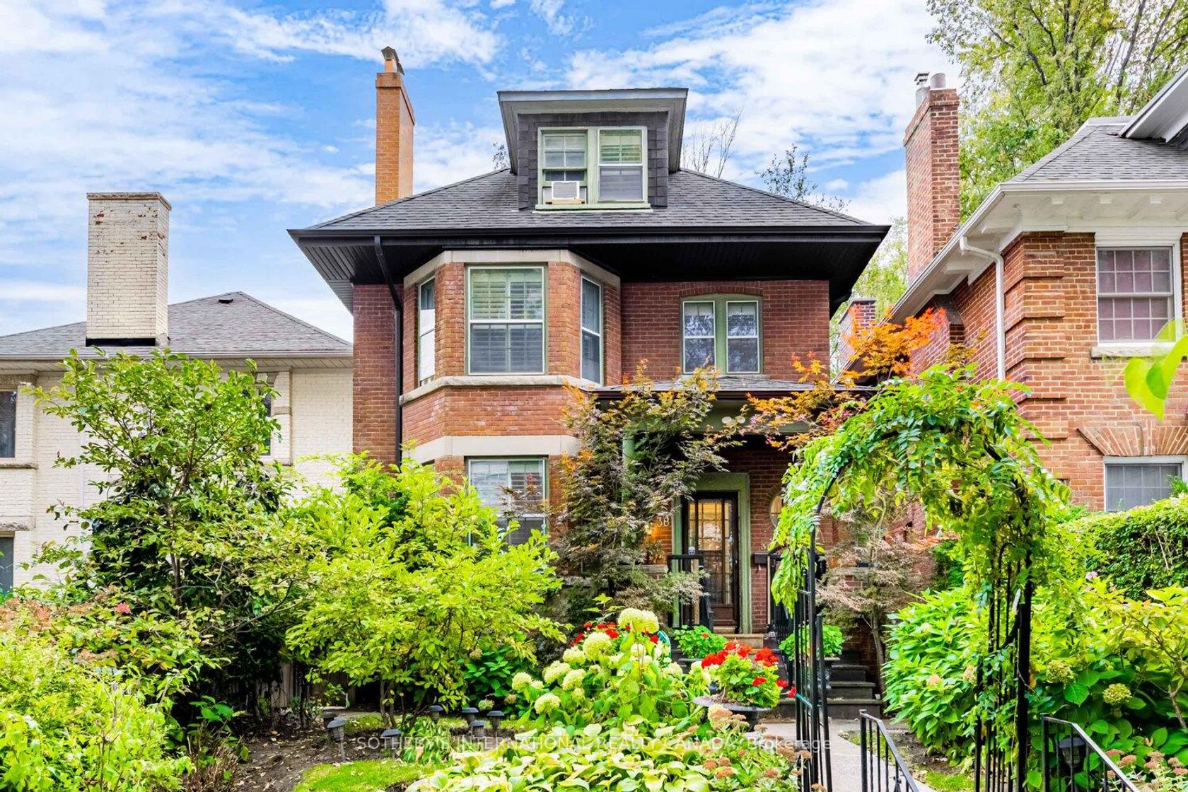About this Detached in St. Clair
Located in the heart of Deer Park, 146 Balmoral Avenue is a rare blend of timeless sophistication and modern comfort. This detached four-bedroom residence was completely reimagined with exceptional craftsmanship, offering approximately 2,305 square feet above grade plus a finished lower level, for a total of 3,407 square feet of beautifully designed living space. The main floor flows through elegant formal rooms with statuario marble fireplaces and white oak hardwood floors, …into a custom chef's kitchen featuring La Cornue, Thermador, and Miele appliances. Statuario marble counters pair beautifully with the clean-lined backsplash and bespoke cabinetry, creating a space that is both functional and refined. The adjoining family room is warm and inviting, with radiant-heated floors and French doors that open to a private, landscaped garden with a nearly maintenance-free turf, a children's play area with climbing wall, sandbox, and clubhouse, and a large garden shed surrounded by mature trees. Upstairs, the primary suite offers a wood-burning fireplace, dressing room, and spa-inspired ensuite, while French doors from the bedroom lead to a peaceful treetop terrace. A second bedroom and a five-piece main bath complete this level, with two additional bedrooms above. The lower level includes a recreation room, powder room, laundry, and storage. With legal front-pad parking, this home is steps to top schools, parks, transit, and Yonge Street amenities.
Listed by ROYAL LEPAGE/J & D DIVISION.
Located in the heart of Deer Park, 146 Balmoral Avenue is a rare blend of timeless sophistication and modern comfort. This detached four-bedroom residence was completely reimagined with exceptional craftsmanship, offering approximately 2,305 square feet above grade plus a finished lower level, for a total of 3,407 square feet of beautifully designed living space. The main floor flows through elegant formal rooms with statuario marble fireplaces and white oak hardwood floors, into a custom chef's kitchen featuring La Cornue, Thermador, and Miele appliances. Statuario marble counters pair beautifully with the clean-lined backsplash and bespoke cabinetry, creating a space that is both functional and refined. The adjoining family room is warm and inviting, with radiant-heated floors and French doors that open to a private, landscaped garden with a nearly maintenance-free turf, a children's play area with climbing wall, sandbox, and clubhouse, and a large garden shed surrounded by mature trees. Upstairs, the primary suite offers a wood-burning fireplace, dressing room, and spa-inspired ensuite, while French doors from the bedroom lead to a peaceful treetop terrace. A second bedroom and a five-piece main bath complete this level, with two additional bedrooms above. The lower level includes a recreation room, powder room, laundry, and storage. With legal front-pad parking, this home is steps to top schools, parks, transit, and Yonge Street amenities.
Listed by ROYAL LEPAGE/J & D DIVISION.
 Brought to you by your friendly REALTORS® through the MLS® System, courtesy of Brixwork for your convenience.
Brought to you by your friendly REALTORS® through the MLS® System, courtesy of Brixwork for your convenience.
Disclaimer: This representation is based in whole or in part on data generated by the Brampton Real Estate Board, Durham Region Association of REALTORS®, Mississauga Real Estate Board, The Oakville, Milton and District Real Estate Board and the Toronto Real Estate Board which assumes no responsibility for its accuracy.
More Details
- MLS®: C12466073
- Bedrooms: 4
- Bathrooms: 4
- Type: Detached
- Square Feet: 2,500 sqft
- Lot Size: 3,375 sqft
- Frontage: 30.00 ft
- Depth: 112.50 ft
- Taxes: $17,057.45 (2025)
- Parking: 1 Parking(s)
- Basement: Separate Entrance, Finished
- Style: 2 1/2 Storey
























































