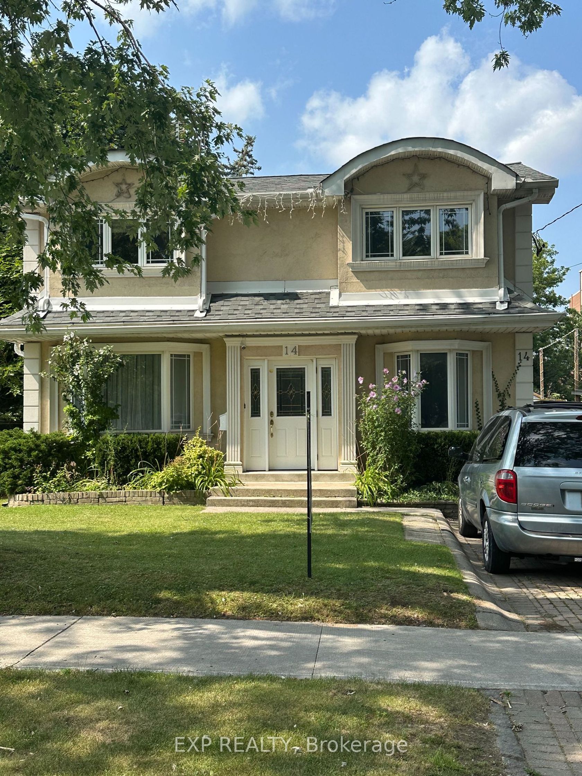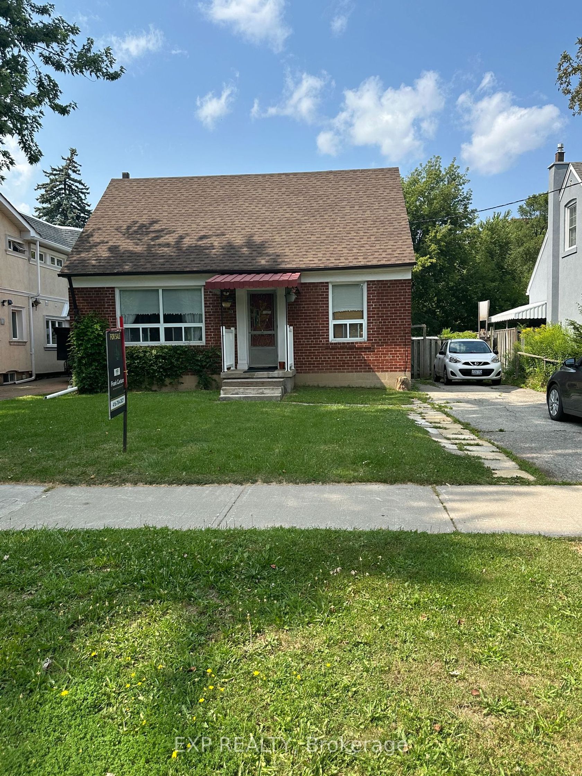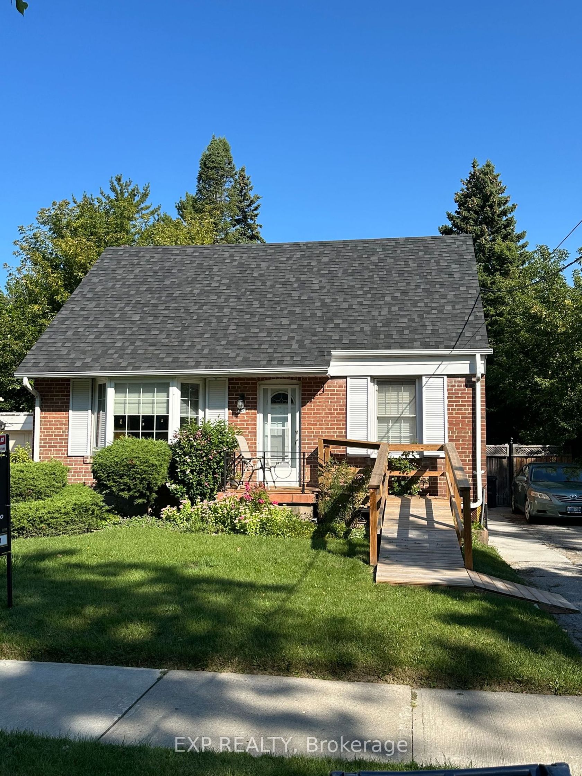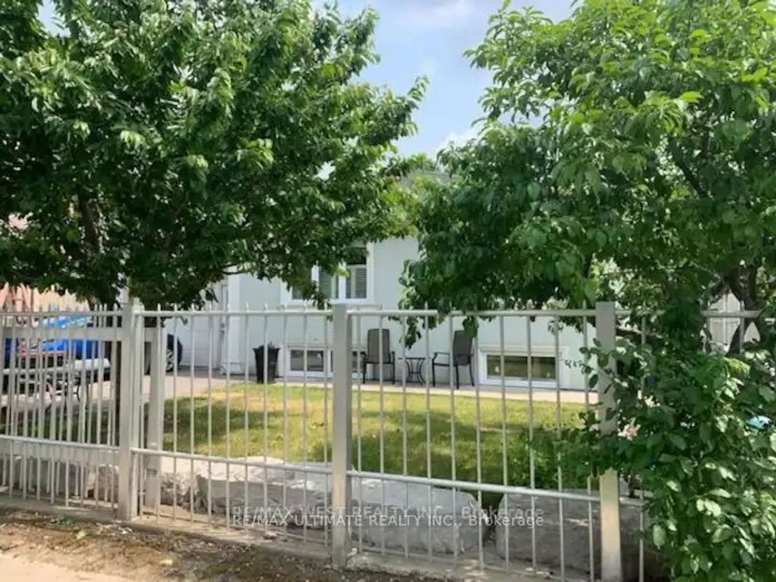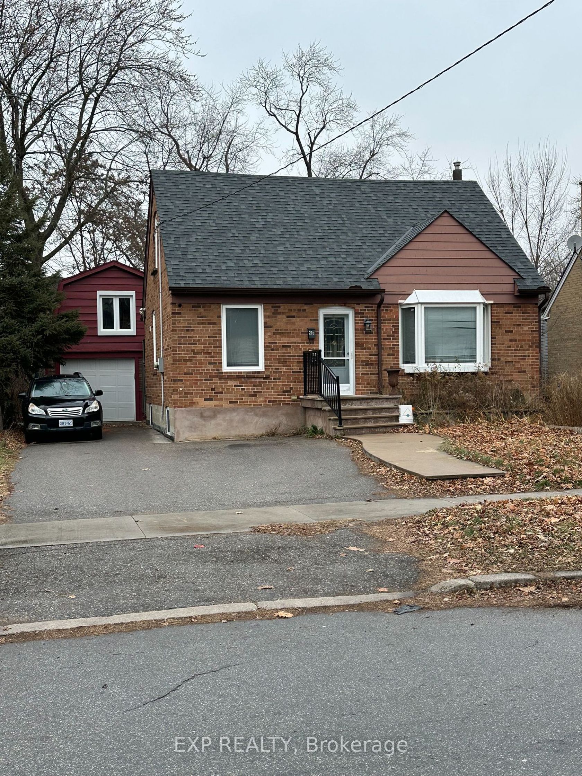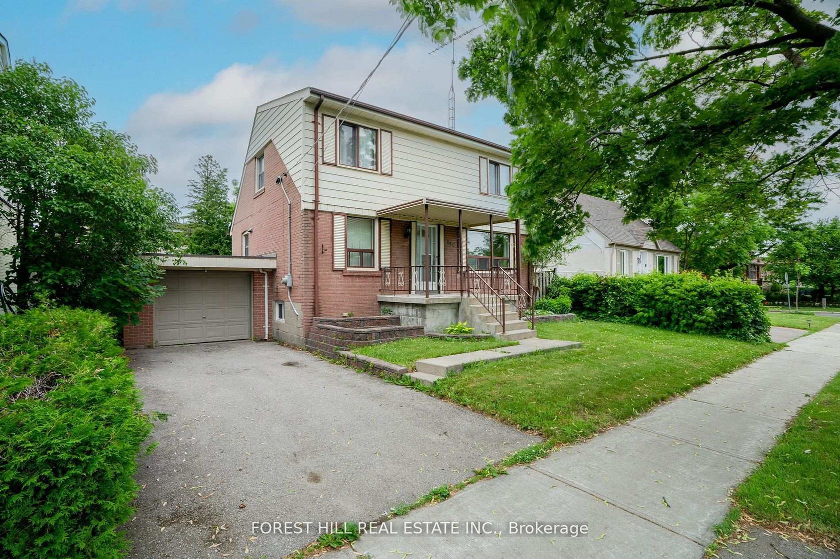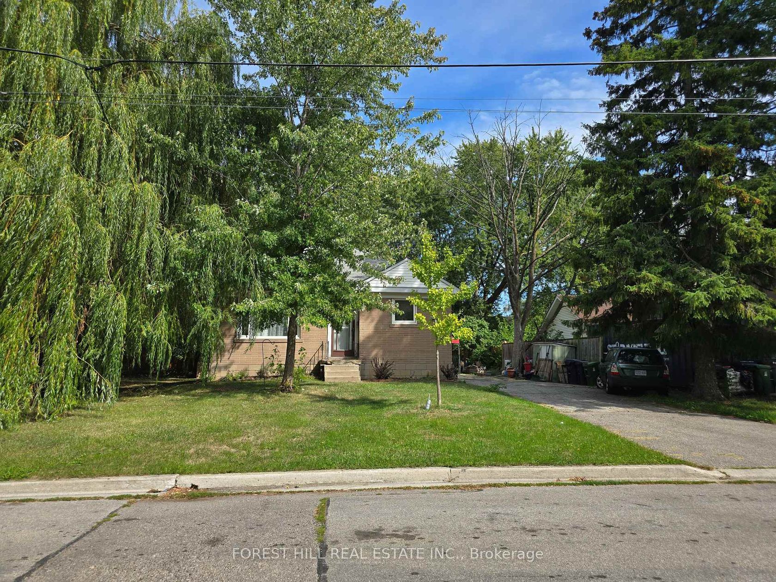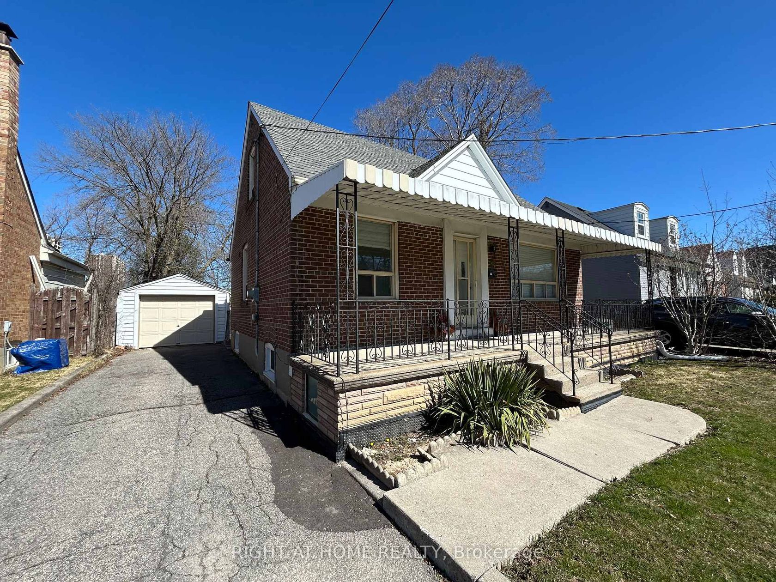About this Detached in Newtonbrook West
A Must See! Top 10 Reasons to Own This Unbelievable Home in Prestigious Newtonbrook West! 1. Prime Location: Nestled on a quiet crescent in one of North York's most desirable neighborhoods - steps to TTC, Bathurst & Finch, schools, parks, and shopping. 2. Premium Lot: Impressive 60' x 125' property offering endless possibilities - live in, rent out, or rebuild your dream home. 3. Solid Brick Construction: A well-built detached home with timeless curb appeal and lasting value.… 4. Bright & Airy Interior: Filled with natural light and beautifully maintained throughout. 5. Modern Chefs Kitchen: Boasts 12-ft ceilings, upgraded cabinets, granite countertops, and a cozy bay window eat-in area. 6. Spacious & Functional Layout: 2 bedrooms on the main floor and 2 upstairs - ideal for multi-generational families. 7. Income Potential: Separate entrance to a self-contained 2-bedroom basement apartment with kitchen, bath, and laundry. 8. Outdoor Living: Walk out to a large deck overlooking a fully fenced, tree-lined backyard - perfect for entertaining or relaxing. 9. Move-In Ready: Hardwood floors throughout, well-maintained. 10. Unbeatable Connectivity: Direct buses to York University, quick access to Finch Subway Station, Hwy 401/400 and Yorkdale Mall.
Listed by HOMELIFE LANDMARK REALTY INC..
A Must See! Top 10 Reasons to Own This Unbelievable Home in Prestigious Newtonbrook West! 1. Prime Location: Nestled on a quiet crescent in one of North York's most desirable neighborhoods - steps to TTC, Bathurst & Finch, schools, parks, and shopping. 2. Premium Lot: Impressive 60' x 125' property offering endless possibilities - live in, rent out, or rebuild your dream home. 3. Solid Brick Construction: A well-built detached home with timeless curb appeal and lasting value. 4. Bright & Airy Interior: Filled with natural light and beautifully maintained throughout. 5. Modern Chefs Kitchen: Boasts 12-ft ceilings, upgraded cabinets, granite countertops, and a cozy bay window eat-in area. 6. Spacious & Functional Layout: 2 bedrooms on the main floor and 2 upstairs - ideal for multi-generational families. 7. Income Potential: Separate entrance to a self-contained 2-bedroom basement apartment with kitchen, bath, and laundry. 8. Outdoor Living: Walk out to a large deck overlooking a fully fenced, tree-lined backyard - perfect for entertaining or relaxing. 9. Move-In Ready: Hardwood floors throughout, well-maintained. 10. Unbeatable Connectivity: Direct buses to York University, quick access to Finch Subway Station, Hwy 401/400 and Yorkdale Mall.
Listed by HOMELIFE LANDMARK REALTY INC..
 Brought to you by your friendly REALTORS® through the MLS® System, courtesy of Brixwork for your convenience.
Brought to you by your friendly REALTORS® through the MLS® System, courtesy of Brixwork for your convenience.
Disclaimer: This representation is based in whole or in part on data generated by the Brampton Real Estate Board, Durham Region Association of REALTORS®, Mississauga Real Estate Board, The Oakville, Milton and District Real Estate Board and the Toronto Real Estate Board which assumes no responsibility for its accuracy.
More Details
- MLS®: C12459415
- Bedrooms: 4
- Bathrooms: 3
- Type: Detached
- Square Feet: 1,100 sqft
- Lot Size: 7,513 sqft
- Frontage: 60.00 ft
- Depth: 125.00 ft
- Taxes: $7,216.61 (2025)
- Parking: 4 Parking(s)
- Basement: Apartment, Separate Entrance
- Style: 1 1/2 Storey



















































